Facciate di case con rivestimenti misti e tetto piano
Filtra anche per:
Budget
Ordina per:Popolari oggi
61 - 80 di 9.979 foto
1 di 3
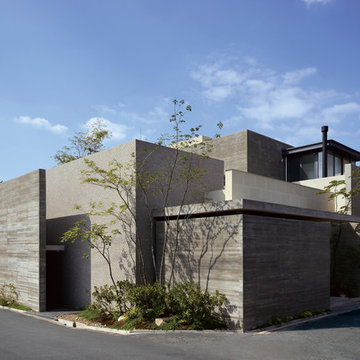
Ispirazione per la facciata di una casa grande grigia contemporanea con rivestimenti misti e tetto piano
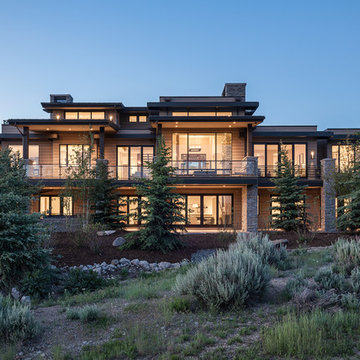
Foto della villa beige contemporanea a due piani di medie dimensioni con rivestimenti misti e tetto piano
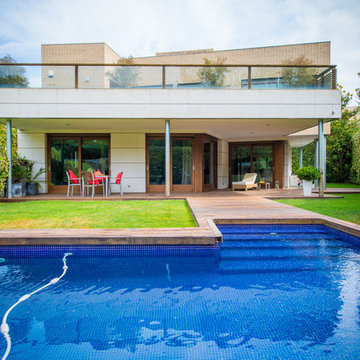
Sólo necesitamos una mañana de jardinero para poner al día el jardín. Una vez pulida y barnizada la tarima y con los retoques de pintura necesarios, el exterior de la casa ya muestra todo su potencial.
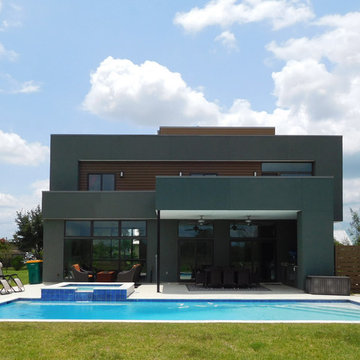
Plenty of large windows, and access to a second floor terrace blur the lines between indoors and outdoors.
Ispirazione per la facciata di una casa verde moderna a due piani di medie dimensioni con rivestimenti misti e tetto piano
Ispirazione per la facciata di una casa verde moderna a due piani di medie dimensioni con rivestimenti misti e tetto piano
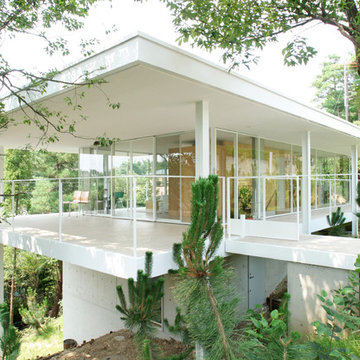
「翠松園の家」
宇野建築設計様よりご依頼
建築資料研究社発行 『住宅建築』掲載写真
Esempio della facciata di una casa grande bianca moderna con tetto piano e rivestimenti misti
Esempio della facciata di una casa grande bianca moderna con tetto piano e rivestimenti misti
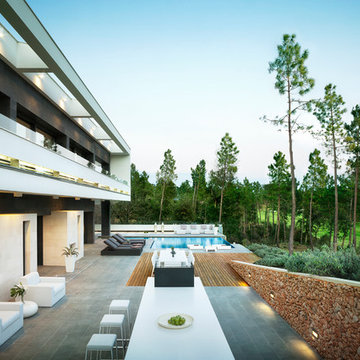
Mauricio Fuertes
Ispirazione per la facciata di una casa ampia bianca contemporanea a due piani con rivestimenti misti e tetto piano
Ispirazione per la facciata di una casa ampia bianca contemporanea a due piani con rivestimenti misti e tetto piano
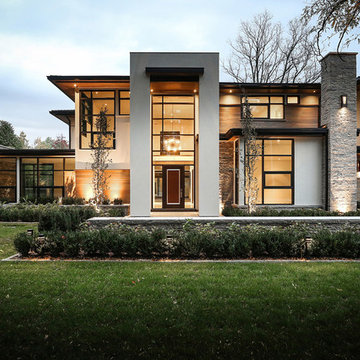
Ispirazione per la villa grande bianca contemporanea a due piani con tetto piano e rivestimenti misti
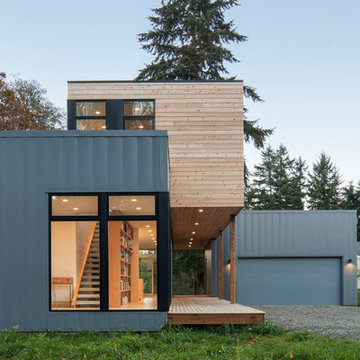
Alpinfoto
Foto della facciata di una casa piccola multicolore moderna a due piani con tetto piano e rivestimenti misti
Foto della facciata di una casa piccola multicolore moderna a due piani con tetto piano e rivestimenti misti
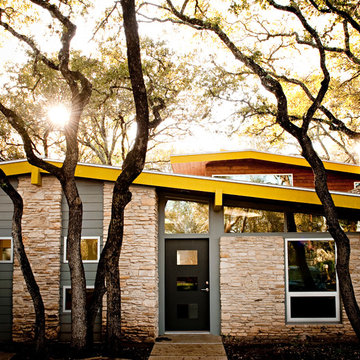
Esempio della facciata di una casa grande multicolore moderna a un piano con rivestimenti misti e tetto piano
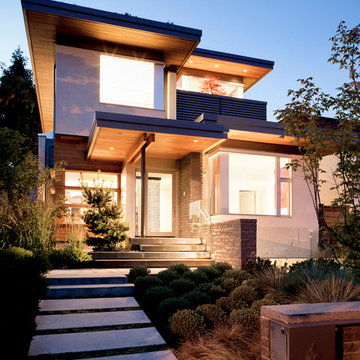
Photography: Lucas Finlay
Ispirazione per la facciata di una casa grigia contemporanea a tre piani di medie dimensioni con rivestimenti misti e tetto piano
Ispirazione per la facciata di una casa grigia contemporanea a tre piani di medie dimensioni con rivestimenti misti e tetto piano
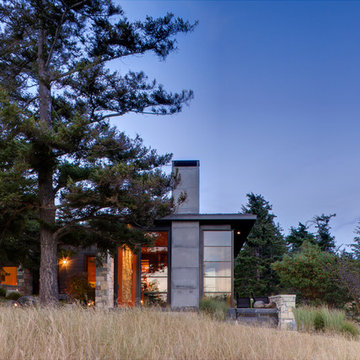
Photographer: Jay Goodrich
This 2800 sf single-family home was completed in 2009. The clients desired an intimate, yet dynamic family residence that reflected the beauty of the site and the lifestyle of the San Juan Islands. The house was built to be both a place to gather for large dinners with friends and family as well as a cozy home for the couple when they are there alone.
The project is located on a stunning, but cripplingly-restricted site overlooking Griffin Bay on San Juan Island. The most practical area to build was exactly where three beautiful old growth trees had already chosen to live. A prior architect, in a prior design, had proposed chopping them down and building right in the middle of the site. From our perspective, the trees were an important essence of the site and respectfully had to be preserved. As a result we squeezed the programmatic requirements, kept the clients on a square foot restriction and pressed tight against property setbacks.
The delineate concept is a stone wall that sweeps from the parking to the entry, through the house and out the other side, terminating in a hook that nestles the master shower. This is the symbolic and functional shield between the public road and the private living spaces of the home owners. All the primary living spaces and the master suite are on the water side, the remaining rooms are tucked into the hill on the road side of the wall.
Off-setting the solid massing of the stone walls is a pavilion which grabs the views and the light to the south, east and west. Built in a position to be hammered by the winter storms the pavilion, while light and airy in appearance and feeling, is constructed of glass, steel, stout wood timbers and doors with a stone roof and a slate floor. The glass pavilion is anchored by two concrete panel chimneys; the windows are steel framed and the exterior skin is of powder coated steel sheathing.
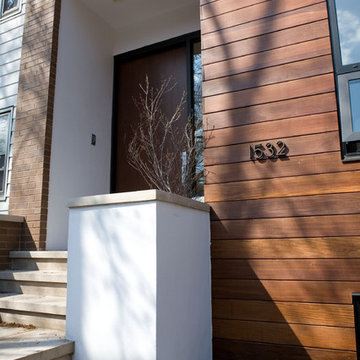
Idee per la facciata di una casa grande multicolore moderna a tre piani con tetto piano e rivestimenti misti

Exterior siding from Prodema. ProdEx is a pre-finished exterior wood faced panel. Stone veneer from Salado Quarry.
Idee per la facciata di una casa ampia moderna a due piani con rivestimenti misti e tetto piano
Idee per la facciata di una casa ampia moderna a due piani con rivestimenti misti e tetto piano

Jeff Jeannette / Jeannette Architects
Esempio della facciata di una casa grigia moderna a due piani di medie dimensioni con rivestimenti misti e tetto piano
Esempio della facciata di una casa grigia moderna a due piani di medie dimensioni con rivestimenti misti e tetto piano

Upside Development completed an contemporary architectural transformation in Taylor Creek Ranch. Evolving from the belief that a beautiful home is more than just a very large home, this 1940’s bungalow was meticulously redesigned to entertain its next life. It's contemporary architecture is defined by the beautiful play of wood, brick, metal and stone elements. The flow interchanges all around the house between the dark black contrast of brick pillars and the live dynamic grain of the Canadian cedar facade. The multi level roof structure and wrapping canopies create the airy gloom similar to its neighbouring ravine.

Esempio della villa bianca mediterranea a un piano di medie dimensioni con rivestimenti misti, tetto piano e copertura mista

Ispirazione per la villa ampia multicolore contemporanea a due piani con rivestimenti misti e tetto piano

Idee per la villa multicolore contemporanea a due piani con rivestimenti misti e tetto piano
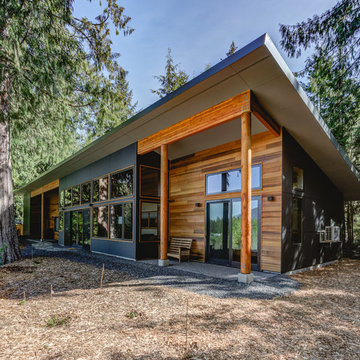
Idee per la villa grande nera moderna a un piano con rivestimenti misti e tetto piano

Architecture: Justin Humphrey Architect
Photography: Andy Macpherson
Ispirazione per la villa marrone industriale a un piano con rivestimenti misti e tetto piano
Ispirazione per la villa marrone industriale a un piano con rivestimenti misti e tetto piano
Facciate di case con rivestimenti misti e tetto piano
4