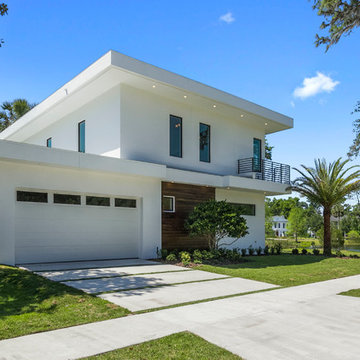Facciate di case con rivestimenti misti e tetto piano
Filtra anche per:
Budget
Ordina per:Popolari oggi
161 - 180 di 9.979 foto
1 di 3
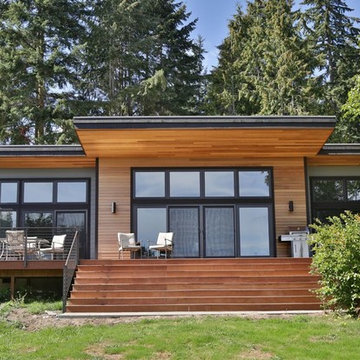
Idee per la facciata di una casa moderna a un piano di medie dimensioni con rivestimenti misti e tetto piano
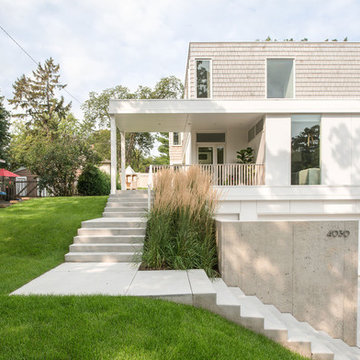
Photo by Chad Holder
Foto della facciata di una casa beige contemporanea a tre piani con rivestimenti misti e tetto piano
Foto della facciata di una casa beige contemporanea a tre piani con rivestimenti misti e tetto piano
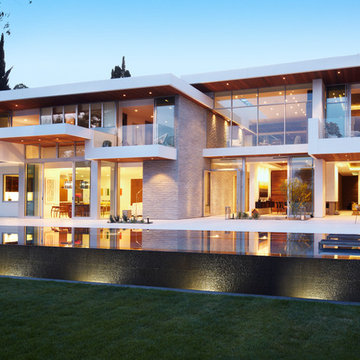
Esempio della facciata di una casa ampia bianca moderna a due piani con rivestimenti misti e tetto piano

VISION AND NEEDS:
Homeowner sought a ‘retreat’ outside of NY that would have water views and offer options for entertaining groups of friends in the house and by pool. Being a car enthusiast, it was important to have a multi-car-garage.
MCHUGH SOLUTION:
The client sought McHugh because of our recognizable modern designs in the area.
We were up for the challenge to design a home with a narrow lot located in a flood zone where views of the Toms River were secured from multiple rooms; while providing privacy on either side of the house. The elevated foundation offered incredible views from the roof. Each guest room opened up to a beautiful balcony. Flower beds, beautiful natural stone quarried from West Virginia and cedar siding, warmed the modern aesthetic, as you ascend to the front porch.
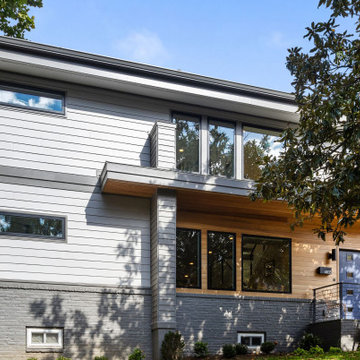
The entire exterior was upgraded with all new Pella windows, a new Landmark shingle roof, Western Red Cedar siding, Fry Reglet metal trim and a variety of James Hardie panels and siding.
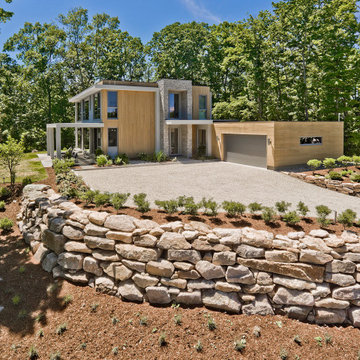
Esempio della villa beige moderna a due piani di medie dimensioni con rivestimenti misti e tetto piano

Immagine della facciata di una casa bifamiliare beige moderna a quattro piani di medie dimensioni con rivestimenti misti, tetto piano e copertura mista
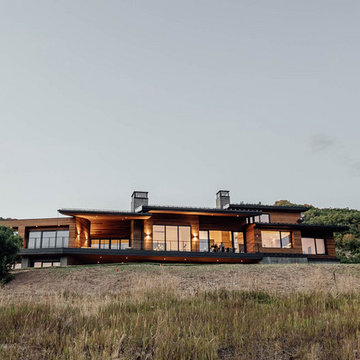
Axboe Residence at twilight.
Immagine della villa grande multicolore contemporanea a due piani con rivestimenti misti, tetto piano e copertura verde
Immagine della villa grande multicolore contemporanea a due piani con rivestimenti misti, tetto piano e copertura verde

Birchwood Construction had the pleasure of working with Jonathan Lee Architects to revitalize this beautiful waterfront cottage. Located in the historic Belvedere Club community, the home's exterior design pays homage to its original 1800s grand Southern style. To honor the iconic look of this era, Birchwood craftsmen cut and shaped custom rafter tails and an elegant, custom-made, screen door. The home is framed by a wraparound front porch providing incomparable Lake Charlevoix views.
The interior is embellished with unique flat matte-finished countertops in the kitchen. The raw look complements and contrasts with the high gloss grey tile backsplash. Custom wood paneling captures the cottage feel throughout the rest of the home. McCaffery Painting and Decorating provided the finishing touches by giving the remodeled rooms a fresh coat of paint.
Photo credit: Phoenix Photographic
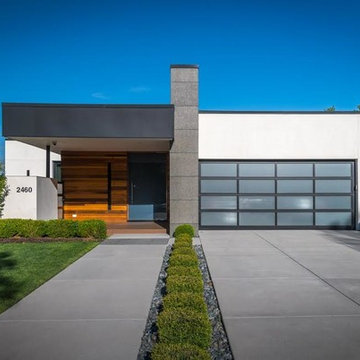
Esempio della villa multicolore moderna a un piano di medie dimensioni con rivestimenti misti e tetto piano
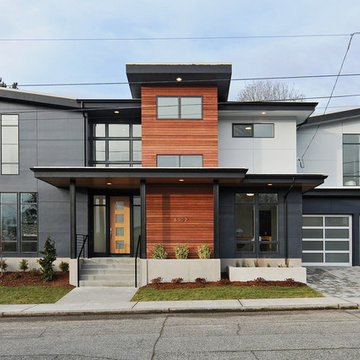
Modern home with two car garage, custom window package and professionally landscaped
Ispirazione per la villa grande grigia contemporanea a due piani con rivestimenti misti e tetto piano
Ispirazione per la villa grande grigia contemporanea a due piani con rivestimenti misti e tetto piano
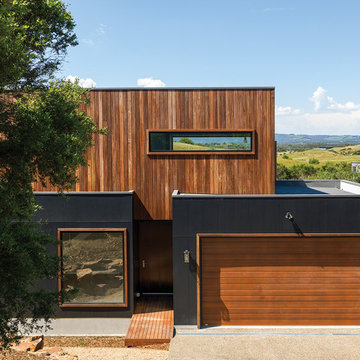
Immagine della villa marrone contemporanea a due piani con rivestimenti misti e tetto piano
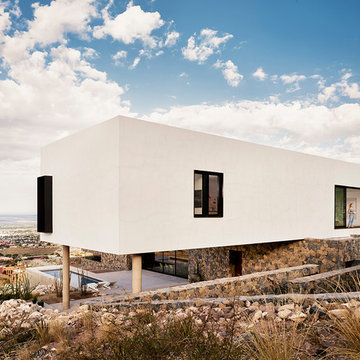
Casey Dunn
Idee per la villa bianca moderna a due piani con rivestimenti misti e tetto piano
Idee per la villa bianca moderna a due piani con rivestimenti misti e tetto piano
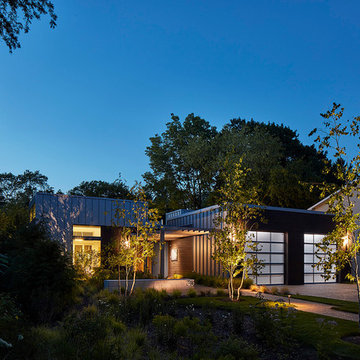
View from street. Tom Harris Photography
Foto della facciata di una casa grande multicolore contemporanea a un piano con rivestimenti misti e tetto piano
Foto della facciata di una casa grande multicolore contemporanea a un piano con rivestimenti misti e tetto piano
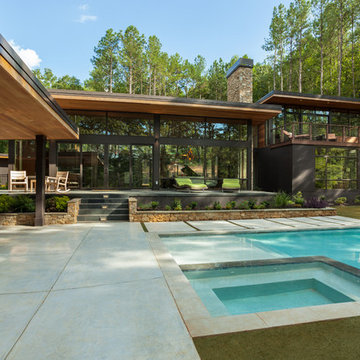
Esempio della facciata di una casa nera moderna a due piani di medie dimensioni con rivestimenti misti e tetto piano
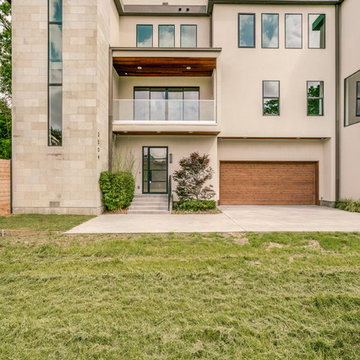
Located steps from the Katy Trail, 3509 Edgewater Street is a 3-story modern townhouse built by Robert Elliott Custom Homes. High-end finishes characterize this 3-bedroom, 3-bath residence complete with a 2-car garage. The first floor includes an office with backyard access, as well as a guest space and abundant storage. On the second floor, an expansive kitchen – featuring marble countertops and a waterfall island – flows into an open-concept living room with a bar area for seamless entertaining. A gas fireplace centers the living room, which opens up to a balcony with glass railing. The second floor also features an additional bedroom that shines with natural light from the oversized windows found throughout the home. The master suite, located on the third floor, offers ample privacy and generous space for relaxing. an on-suite laundry room, complete with a sink , connects with the spacious master bathroom and closet. In the master suite sitting area, a spiral staircase provides rooftop access where one can enjoy stunning views of Downtown Dallas – illustrating Edgewater is urban living at its finest.
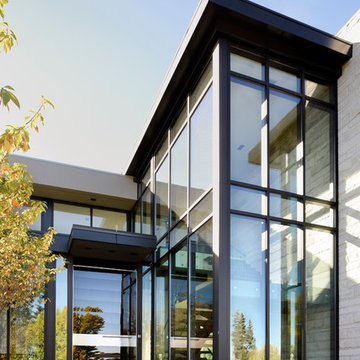
www.stangphotography.com/
Foto della villa grande beige moderna a due piani con tetto piano e rivestimenti misti
Foto della villa grande beige moderna a due piani con tetto piano e rivestimenti misti
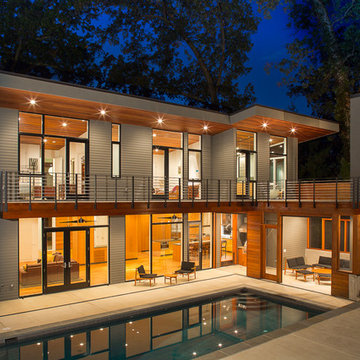
Shawn Lortie Photography
Esempio della villa grande grigia moderna a tre piani con rivestimenti misti, tetto piano e copertura in metallo o lamiera
Esempio della villa grande grigia moderna a tre piani con rivestimenti misti, tetto piano e copertura in metallo o lamiera
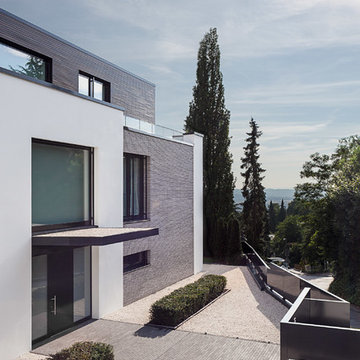
Philipp Brohl
Immagine della facciata di una casa grande bianca contemporanea a tre piani con rivestimenti misti e tetto piano
Immagine della facciata di una casa grande bianca contemporanea a tre piani con rivestimenti misti e tetto piano
Facciate di case con rivestimenti misti e tetto piano
9
