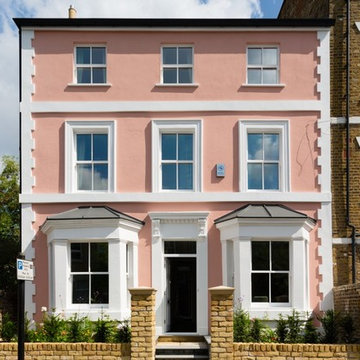Facciate di case rosa con tetto piano
Filtra anche per:
Budget
Ordina per:Popolari oggi
1 - 20 di 34 foto
1 di 3
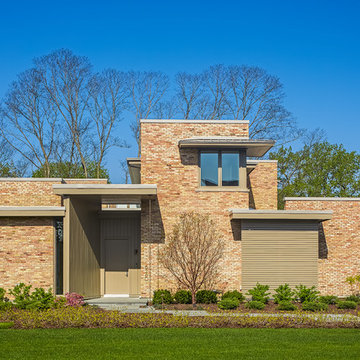
Photographer: Jon Miller Architectural Photography
Front view featuring reclaimed Chicago common brick in pink. Horizontal lattice screen shields the garage entry.

Foto della villa ampia rosa american style a due piani con rivestimento in adobe, tetto piano e terreno in pendenza

Cesar Rubio
Ispirazione per la facciata di una casa rosa contemporanea a tre piani di medie dimensioni con rivestimento in stucco, tetto piano e copertura in metallo o lamiera
Ispirazione per la facciata di una casa rosa contemporanea a tre piani di medie dimensioni con rivestimento in stucco, tetto piano e copertura in metallo o lamiera
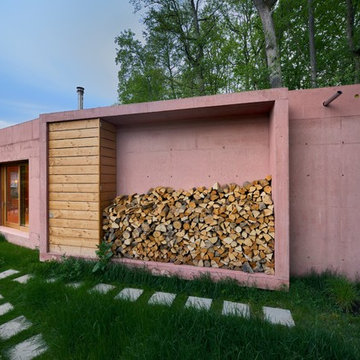
Ispirazione per la facciata di una casa piccola rosa contemporanea a un piano con rivestimento in cemento e tetto piano
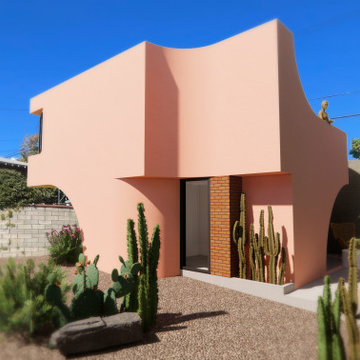
Exterior of new ADU adapted from an existing detached garage. Two-story structure with one bedroom and terrace.
Immagine della villa rosa contemporanea a due piani di medie dimensioni con rivestimento in stucco e tetto piano
Immagine della villa rosa contemporanea a due piani di medie dimensioni con rivestimento in stucco e tetto piano
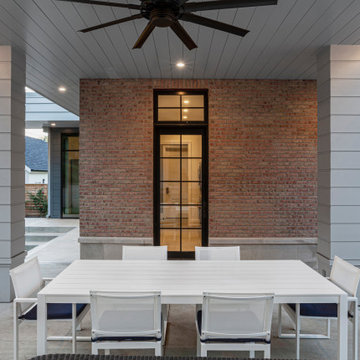
Modern Carriage House connects to Primary Residence with elevated breezeway, while the canopy continues to shelter lanai - New Modern Villa - Old Northside Historic Neighborhood, Indianapolis - Architect: HAUS | Architecture For Modern Lifestyles - Builder: ZMC Custom Homes
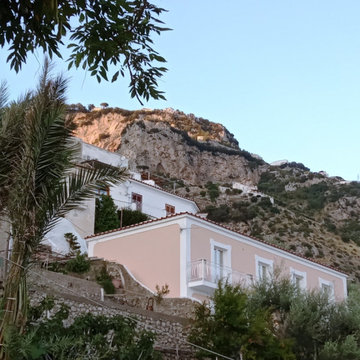
Intervento finale alla facciata
Esempio della facciata di una casa bifamiliare grande rosa mediterranea a due piani con rivestimento in stucco e tetto piano
Esempio della facciata di una casa bifamiliare grande rosa mediterranea a due piani con rivestimento in stucco e tetto piano
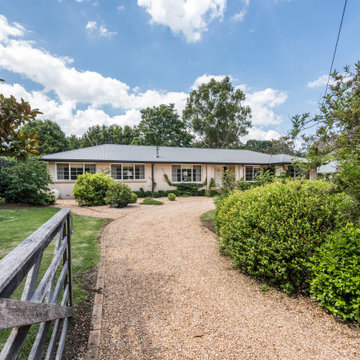
Ispirazione per la villa rosa classica a un piano di medie dimensioni con rivestimento in mattoni, tetto piano e copertura in metallo o lamiera
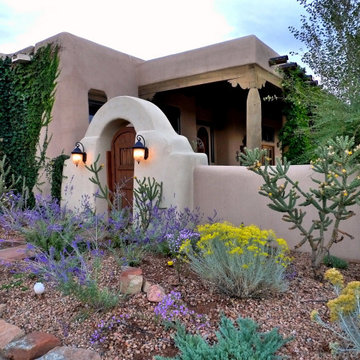
Classic southwest adobe home complete with vegas, portals, plaster walls, and a combination of southwest and northeast gardens
Idee per la villa grande rosa american style a un piano con rivestimento in adobe, tetto piano e tetto nero
Idee per la villa grande rosa american style a un piano con rivestimento in adobe, tetto piano e tetto nero
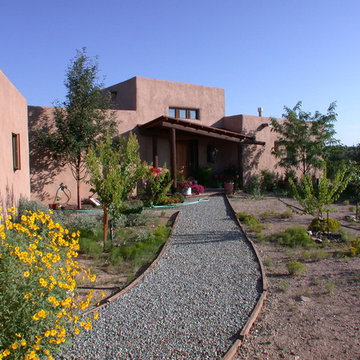
Ispirazione per la villa grande rosa american style a due piani con rivestimento in stucco, tetto piano e copertura mista

House exterior of 1920's Spanish style 2 -story family home.
Ispirazione per la villa rosa american style a due piani di medie dimensioni con rivestimento in stucco, tetto piano, copertura in tegole e tetto marrone
Ispirazione per la villa rosa american style a due piani di medie dimensioni con rivestimento in stucco, tetto piano, copertura in tegole e tetto marrone
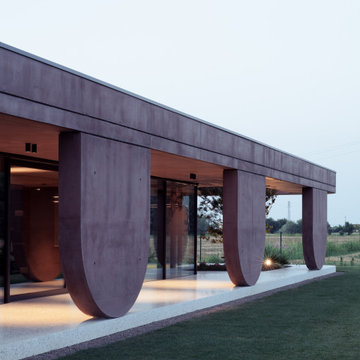
Vista dell'abitazione dal giardino
Foto della villa rosa contemporanea a un piano di medie dimensioni con rivestimento in cemento, tetto piano, copertura in metallo o lamiera, tetto grigio e abbinamento di colori
Foto della villa rosa contemporanea a un piano di medie dimensioni con rivestimento in cemento, tetto piano, copertura in metallo o lamiera, tetto grigio e abbinamento di colori
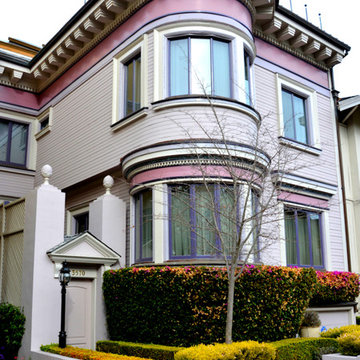
Immagine della facciata di un appartamento rosa vittoriano a due piani di medie dimensioni con rivestimento in legno, tetto piano e copertura a scandole

Lodge Exterior Rendering with Natural Landscape & Pond - Creative ideas by Architectural Visualization Companies. visualization company, rendering service, 3d rendering, firms, visualization, photorealistic, designers, cgi architecture, 3d exterior house designs, Modern house designs, companies, architectural illustrations, lodge, river, pond, landscape, lighting, natural, modern, exterior, 3d architectural modeling, architectural 3d rendering, architectural rendering studio, architectural rendering service, Refreshment Area.
Visit: http://www.yantramstudio.com/3d-architectural-exterior-rendering-cgi-animation.html
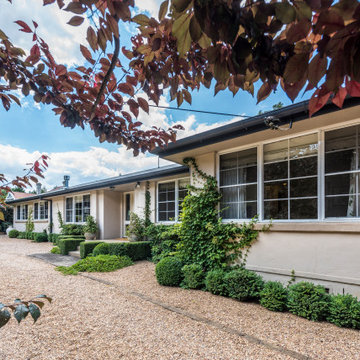
Idee per la villa rosa classica a un piano di medie dimensioni con rivestimento in mattoni, tetto piano e copertura in metallo o lamiera
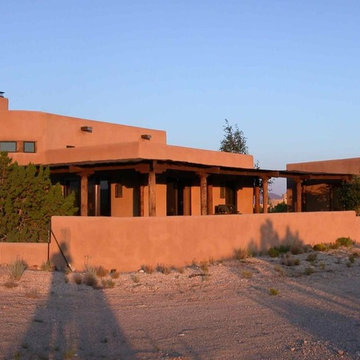
Esempio della villa grande rosa american style a due piani con rivestimento in stucco, tetto piano e copertura mista
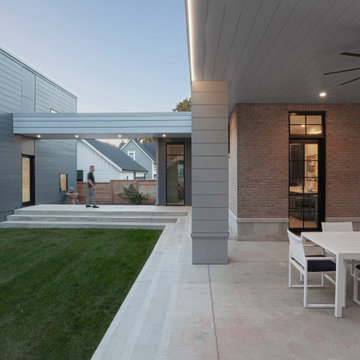
Modern Carriage House connects to Primary Residence with elevated breezeway, while the canopy continues to shelter lanai - New Modern Villa - Old Northside Historic Neighborhood, Indianapolis - Architect: HAUS | Architecture For Modern Lifestyles - Builder: ZMC Custom Homes
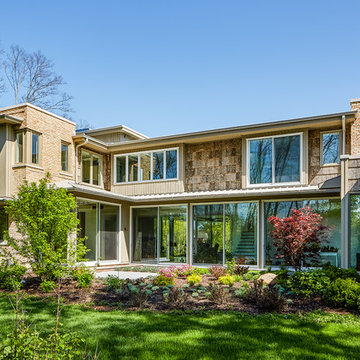
Photographer: Jon Miller Architectural Photography
Front view featuring reclaimed Chicago common brick in pink. Poplar bark siding and clean lines of vertical fiber-cement siding add a palette of texture. Arcadia sliding glass walls blend indoors with outdoors.
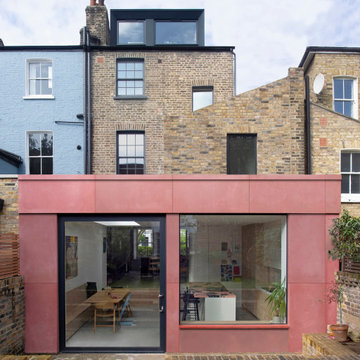
The project reconfigured and extended a previously dilapidated three storey end-of-terrace Victorian house, transforming it into a large and spacious family home. The house is located on a quiet residential street within the Graham Road and Mapledene Conservation Area, close to the popular green spaces of London Fields.
Facciate di case rosa con tetto piano
1
