Facciate di case rosse con tetto piano
Filtra anche per:
Budget
Ordina per:Popolari oggi
1 - 20 di 960 foto
1 di 3
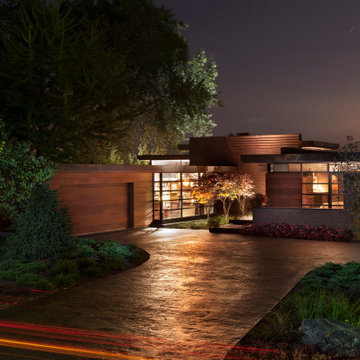
A tea pot, being a vessel, is defined by the space it contains, it is not the tea pot that is important, but the space.
Crispin Sartwell
Located on a lake outside of Milwaukee, the Vessel House is the culmination of an intense 5 year collaboration with our client and multiple local craftsmen focused on the creation of a modern analogue to the Usonian Home.
As with most residential work, this home is a direct reflection of it’s owner, a highly educated art collector with a passion for music, fine furniture, and architecture. His interest in authenticity drove the material selections such as masonry, copper, and white oak, as well as the need for traditional methods of construction.
The initial diagram of the house involved a collection of embedded walls that emerge from the site and create spaces between them, which are covered with a series of floating rooves. The windows provide natural light on three sides of the house as a band of clerestories, transforming to a floor to ceiling ribbon of glass on the lakeside.
The Vessel House functions as a gallery for the owner’s art, motorcycles, Tiffany lamps, and vintage musical instruments – offering spaces to exhibit, store, and listen. These gallery nodes overlap with the typical house program of kitchen, dining, living, and bedroom, creating dynamic zones of transition and rooms that serve dual purposes allowing guests to relax in a museum setting.
Through it’s materiality, connection to nature, and open planning, the Vessel House continues many of the Usonian principles Wright advocated for.
Overview
Oconomowoc, WI
Completion Date
August 2015
Services
Architecture, Interior Design, Landscape Architecture
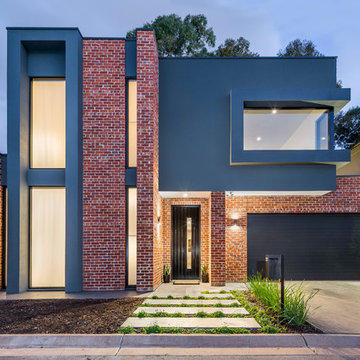
Esempio della villa rossa contemporanea a due piani con rivestimento in mattoni, tetto piano e copertura in metallo o lamiera
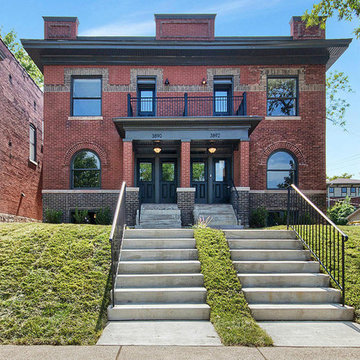
Immagine della facciata di una casa bifamiliare rossa classica a due piani di medie dimensioni con rivestimento in mattoni e tetto piano
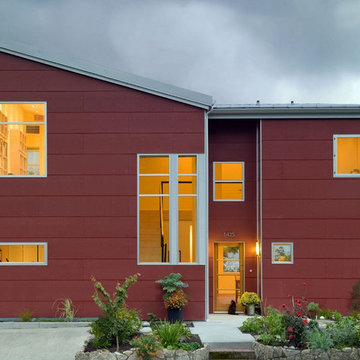
Architect: Carol Sundstrom, AIA
Photography: © Dale Lang
Ispirazione per la facciata di una casa grande rossa contemporanea a due piani con rivestimento in legno e tetto piano
Ispirazione per la facciata di una casa grande rossa contemporanea a due piani con rivestimento in legno e tetto piano
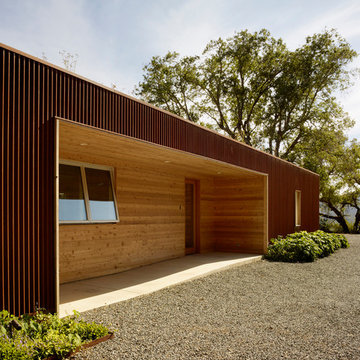
Architects: Turnbull Griffin Haesloop
Photography: Matthew Millman
Esempio della facciata di una casa rossa con rivestimento in metallo e tetto piano
Esempio della facciata di una casa rossa con rivestimento in metallo e tetto piano
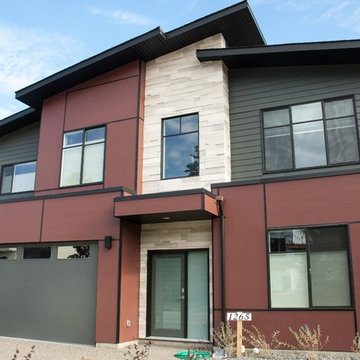
Builder: Right At Home Construction
Home Design: Motivo Design
Foto della facciata di una casa rossa moderna a due piani con rivestimento in pietra e tetto piano
Foto della facciata di una casa rossa moderna a due piani con rivestimento in pietra e tetto piano

The brick warehouse form below with Spanish-inspired cantilever pool element and hanging plants above..
Immagine della villa rossa industriale a due piani di medie dimensioni con rivestimento in mattoni e tetto piano
Immagine della villa rossa industriale a due piani di medie dimensioni con rivestimento in mattoni e tetto piano
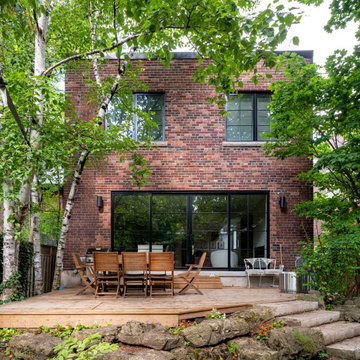
Ispirazione per la villa rossa classica a due piani con rivestimento in mattoni, tetto piano, copertura mista e tetto nero

For the front part of this townhouse’s siding, the coal creek brick offers a sturdy yet classic look in the front, that complements well with the white fiber cement panel siding. A beautiful black matte for the sides extending to the back of the townhouse gives that modern appeal together with the wood-toned lap siding. The overall classic brick combined with the modern black and white color combination and wood accent for this siding showcase a bold look for this project.

Foto della villa ampia rossa contemporanea a tre piani con rivestimento in cemento e tetto piano
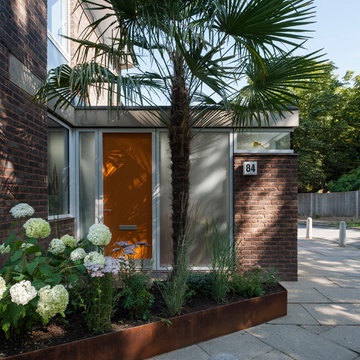
The new front extension is housing utility room, home office and boot room.
Photo: Andy Matthews
Idee per la facciata di una casa piccola rossa moderna a due piani con rivestimento in mattoni e tetto piano
Idee per la facciata di una casa piccola rossa moderna a due piani con rivestimento in mattoni e tetto piano
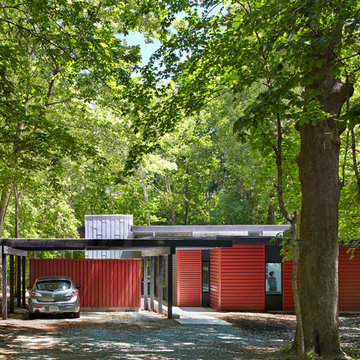
Mark Herboth
Immagine della facciata di una casa rossa contemporanea a un piano con rivestimento in metallo e tetto piano
Immagine della facciata di una casa rossa contemporanea a un piano con rivestimento in metallo e tetto piano
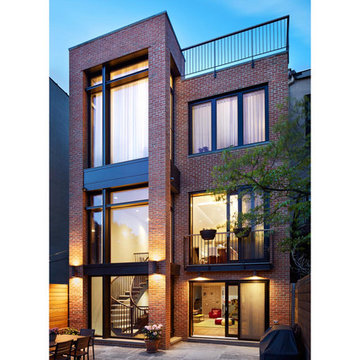
Rear facade of this historic brownstone underwent a modern renovation with large fixed windows, tilt turn windows, and lift slide doors.
Esempio della villa rossa moderna a tre piani di medie dimensioni con rivestimento in mattoni e tetto piano
Esempio della villa rossa moderna a tre piani di medie dimensioni con rivestimento in mattoni e tetto piano
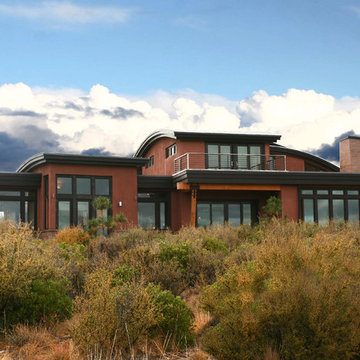
Foto della facciata di una casa grande rossa contemporanea a due piani con rivestimento in stucco e tetto piano
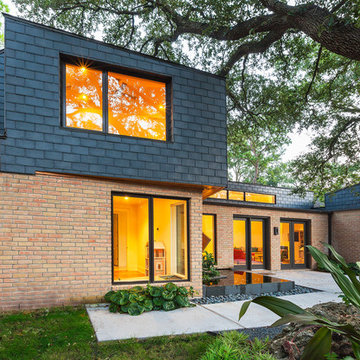
We modernized and opened up the home with a lot of windows. This brightened the spaces inside and helped to open up the house.
Photo: Ryan Farnau
Immagine della villa grande rossa contemporanea a due piani con rivestimenti misti e tetto piano
Immagine della villa grande rossa contemporanea a due piani con rivestimenti misti e tetto piano
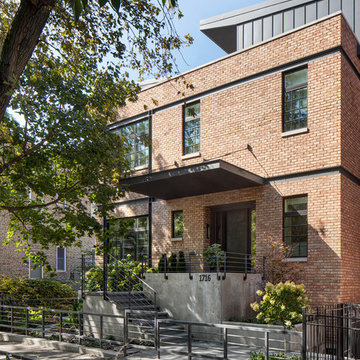
Immagine della facciata di una casa grande rossa contemporanea a due piani con rivestimento in mattoni e tetto piano
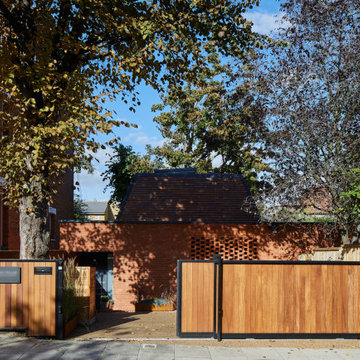
This gorgeous small newly built house had to fit in within its historic surroundings, both with its materials but also scale and rather an unusual shape.

Detailed view of the restored turret's vent + original slate shingles
Esempio della facciata di una casa a schiera piccola rossa classica a quattro piani con rivestimento in mattoni, tetto piano, copertura a scandole e tetto rosso
Esempio della facciata di una casa a schiera piccola rossa classica a quattro piani con rivestimento in mattoni, tetto piano, copertura a scandole e tetto rosso
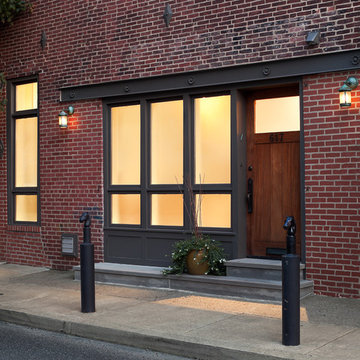
An industrial garage door was replaced with a new entry. Frosted glass windows illuminate previously dark interior space while offering privacy from passersby on the street.
Sam Oberter, Photography
Hanson General Contracting, Builder
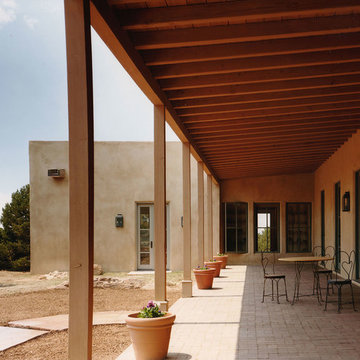
Foto della villa grande rossa american style a un piano con rivestimento in stucco e tetto piano
Facciate di case rosse con tetto piano
1