Facciate di case con tetto piano e copertura mista
Filtra anche per:
Budget
Ordina per:Popolari oggi
1 - 20 di 4.234 foto
1 di 3

a board-formed concrete wall accentuated by minimalist landscaping adds architectural interest, while providing for privacy at the exterior entry stair

New Orleans Garden District Home
Idee per la villa grande bianca eclettica a due piani con rivestimento in vinile, tetto piano e copertura mista
Idee per la villa grande bianca eclettica a due piani con rivestimento in vinile, tetto piano e copertura mista
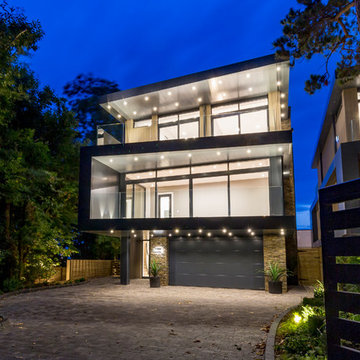
Designed by the award winning Anders Robert Cheer and built by our dedicated team to our exemplary specifications, 12 Minterne Road comprises of 2 impressive 4 bedroom houses.
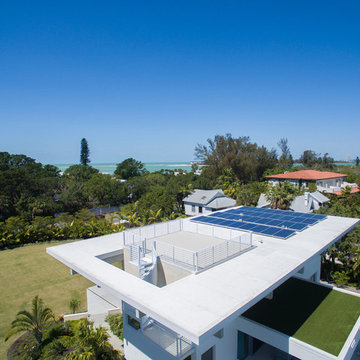
BeachHaus is built on a previously developed site on Siesta Key. It sits directly on the bay but has Gulf views from the upper floor and roof deck.
The client loved the old Florida cracker beach houses that are harder and harder to find these days. They loved the exposed roof joists, ship lap ceilings, light colored surfaces and inviting and durable materials.
Given the risk of hurricanes, building those homes in these areas is not only disingenuous it is impossible. Instead, we focused on building the new era of beach houses; fully elevated to comfy with FEMA requirements, exposed concrete beams, long eaves to shade windows, coralina stone cladding, ship lap ceilings, and white oak and terrazzo flooring.
The home is Net Zero Energy with a HERS index of -25 making it one of the most energy efficient homes in the US. It is also certified NGBS Emerald.
Photos by Ryan Gamma Photography
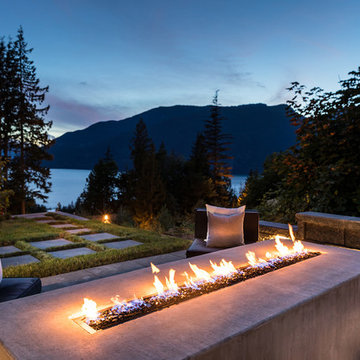
Photography by Luke Potter
Ispirazione per la villa grande contemporanea a tre piani con rivestimenti misti, tetto piano e copertura mista
Ispirazione per la villa grande contemporanea a tre piani con rivestimenti misti, tetto piano e copertura mista
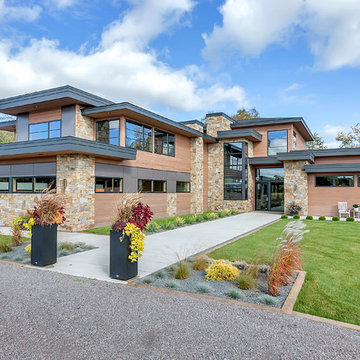
Lynnette Bauer - 360REI
Idee per la villa grande marrone contemporanea a due piani con rivestimento in legno, tetto piano e copertura mista
Idee per la villa grande marrone contemporanea a due piani con rivestimento in legno, tetto piano e copertura mista

Foto della facciata di un appartamento grigio moderno a quattro piani di medie dimensioni con rivestimento con lastre in cemento, tetto piano, copertura mista e tetto grigio
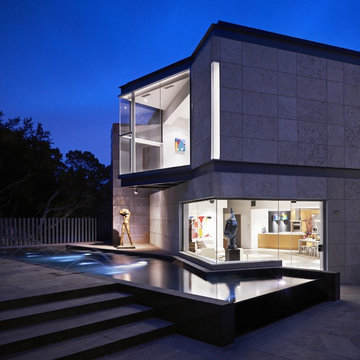
Idee per la villa grande grigia contemporanea a due piani con rivestimento in pietra, tetto piano e copertura mista

Located on an established corner in the neighbourhood of Killarney in Calgary, AB, this new single-family custom home was designed to make a lasting impression.
With a striking rectangular design and plenty of modern clean lines, this home is full of character. Materials include smooth stucco, horizontal siding, brick, metal panelling and cedar accents – and of course, the large glass windows that are a hallmark of modern architecture.
The expansive windows wrap around the corners to let the light pour into the interior from multiple sides. Rather than incorporating the garage front and center like many contemporary homes, the home has a simple walkway to its stylish asymmetrical front entrance (the garage is located to the side of the home).

Architecture and
Interior Design by Anders Lasater Architects.
Photography by Chad Mellon
Idee per la villa grande bianca contemporanea a due piani con rivestimento in stucco, tetto piano e copertura mista
Idee per la villa grande bianca contemporanea a due piani con rivestimento in stucco, tetto piano e copertura mista
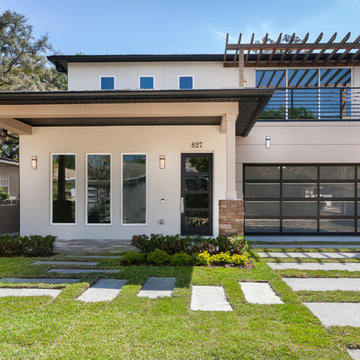
Eola Parade of Homes
Esempio della villa beige contemporanea a due piani di medie dimensioni con tetto piano, rivestimento in stucco e copertura mista
Esempio della villa beige contemporanea a due piani di medie dimensioni con tetto piano, rivestimento in stucco e copertura mista
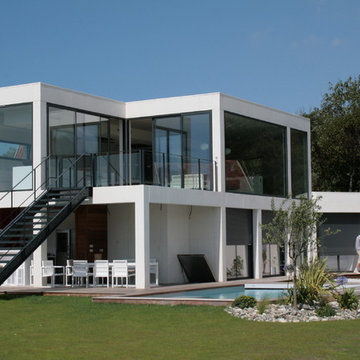
la maison dans son ensemble côté jardin principal avec sa piscine et son pool-housse
Ispirazione per la facciata di una casa grande bianca moderna a due piani con tetto piano e copertura mista
Ispirazione per la facciata di una casa grande bianca moderna a due piani con tetto piano e copertura mista

Idee per la villa grande multicolore moderna a tre piani con rivestimenti misti, tetto piano e copertura mista

Foto della villa bianca contemporanea a due piani con rivestimento in legno, tetto piano e copertura mista

Idee per la villa grande multicolore contemporanea a piani sfalsati con rivestimenti misti, tetto piano e copertura mista

Immagine della villa grande multicolore contemporanea a due piani con rivestimenti misti, tetto piano e copertura mista
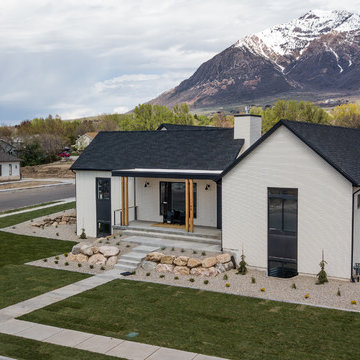
A combination of gable buildings with flat roof filling in interstitial space.
Esempio della villa bianca country a due piani di medie dimensioni con rivestimento in mattoni, tetto piano e copertura mista
Esempio della villa bianca country a due piani di medie dimensioni con rivestimento in mattoni, tetto piano e copertura mista
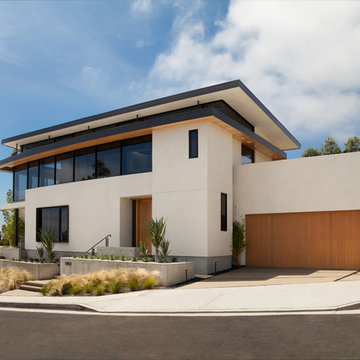
Architecture and
Interior Design by Anders Lasater Architects,
Photos by Jon Encarnation
Esempio della villa grande bianca moderna a due piani con rivestimento in stucco, tetto piano e copertura mista
Esempio della villa grande bianca moderna a due piani con rivestimento in stucco, tetto piano e copertura mista

Esempio della villa bianca mediterranea a un piano di medie dimensioni con rivestimenti misti, tetto piano e copertura mista

Project Overview:
This modern ADU build was designed by Wittman Estes Architecture + Landscape and pre-fab tech builder NODE. Our Gendai siding with an Amber oil finish clads the exterior. Featured in Dwell, Designmilk and other online architectural publications, this tiny project packs a punch with affordable design and a focus on sustainability.
This modern ADU build was designed by Wittman Estes Architecture + Landscape and pre-fab tech builder NODE. Our shou sugi ban Gendai siding with a clear alkyd finish clads the exterior. Featured in Dwell, Designmilk and other online architectural publications, this tiny project packs a punch with affordable design and a focus on sustainability.
“A Seattle homeowner hired Wittman Estes to design an affordable, eco-friendly unit to live in her backyard as a way to generate rental income. The modern structure is outfitted with a solar roof that provides all of the energy needed to power the unit and the main house. To make it happen, the firm partnered with NODE, known for their design-focused, carbon negative, non-toxic homes, resulting in Seattle’s first DADU (Detached Accessory Dwelling Unit) with the International Living Future Institute’s (IFLI) zero energy certification.”
Product: Gendai 1×6 select grade shiplap
Prefinish: Amber
Application: Residential – Exterior
SF: 350SF
Designer: Wittman Estes, NODE
Builder: NODE, Don Bunnell
Date: November 2018
Location: Seattle, WA
Photos courtesy of: Andrew Pogue
Facciate di case con tetto piano e copertura mista
1