Facciate di case a tre piani
Filtra anche per:
Budget
Ordina per:Popolari oggi
1 - 20 di 64.566 foto
1 di 4

Foto della villa grande blu classica a tre piani con rivestimenti misti, tetto a padiglione e copertura a scandole

Idee per la villa grande multicolore moderna a tre piani con rivestimenti misti, tetto piano e copertura mista

Idee per la villa grande bianca country a tre piani con rivestimento con lastre in cemento, copertura in metallo o lamiera e tetto a capanna

new construction / builder - cmd corp.
Foto della villa ampia beige classica a tre piani con rivestimento in stucco, tetto a capanna e copertura a scandole
Foto della villa ampia beige classica a tre piani con rivestimento in stucco, tetto a capanna e copertura a scandole

Immagine della villa grande bianca a tre piani con rivestimento in mattoni, tetto a capanna e copertura a scandole
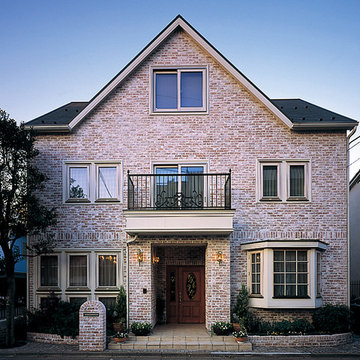
キャン’エンタープライゼズ(CAN'BRICK - STANDARD)
Foto della villa rosa classica a tre piani con rivestimento in mattoni e tetto a capanna
Foto della villa rosa classica a tre piani con rivestimento in mattoni e tetto a capanna

Idee per la villa grande marrone rustica a tre piani con rivestimenti misti, tetto a capanna e copertura a scandole
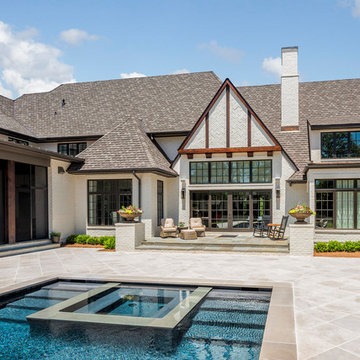
Photo courtesy of Joe Purvis Photos
Foto della villa grande bianca country a tre piani con rivestimento in mattoni e copertura a scandole
Foto della villa grande bianca country a tre piani con rivestimento in mattoni e copertura a scandole

2016 Coastal Living magazine's Hamptons Showhouse // Exterior view with pool
Immagine della facciata di una casa grande bianca classica a tre piani con rivestimento in legno e tetto a capanna
Immagine della facciata di una casa grande bianca classica a tre piani con rivestimento in legno e tetto a capanna

© 2015 Jonathan Dean. All Rights Reserved. www.jwdean.com.
Idee per la facciata di una casa grande bianca a tre piani con rivestimento in stucco e tetto a padiglione
Idee per la facciata di una casa grande bianca a tre piani con rivestimento in stucco e tetto a padiglione

Esempio della facciata di una casa grande classica a tre piani con rivestimento in mattoni e tetto a padiglione
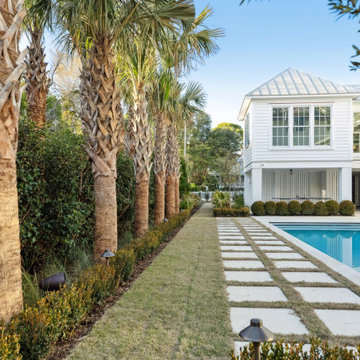
Custom home with cedar lap siding, vertical painted lattice, hand-crimped metal roof and beautiful landscaping featuring shellstone pavers
Immagine della villa bianca stile marinaro a tre piani con rivestimento in legno, copertura in metallo o lamiera e tetto grigio
Immagine della villa bianca stile marinaro a tre piani con rivestimento in legno, copertura in metallo o lamiera e tetto grigio
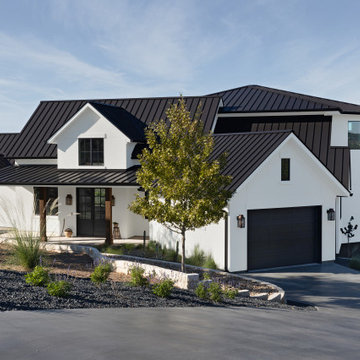
Esempio della villa grande bianca country a tre piani con rivestimento in stucco, copertura in metallo o lamiera e tetto nero

Rénovation de toutes les menuiseries extérieures ( fenêtres et portes) d'une maison tourangelle.
Foto della villa beige classica a tre piani di medie dimensioni con tetto grigio
Foto della villa beige classica a tre piani di medie dimensioni con tetto grigio

Idee per la villa grande grigia contemporanea a tre piani con rivestimenti misti, tetto a capanna, copertura a scandole, tetto nero e pannelli e listelle di legno
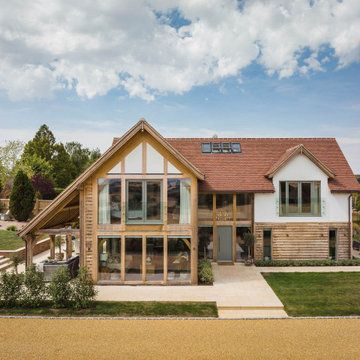
Esempio della villa bianca country a tre piani con rivestimenti misti, copertura in tegole, tetto rosso e pannelli e listelle di legno
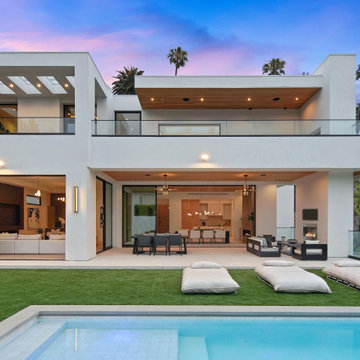
Backyard view of a 3 story modern home exterior. From the pool to the outdoor Living space, into the Living Room, Dining Room and Kitchen. The upper Patios have both wood ceiling and skylights and a glass panel railing.

Check out this incredible backyard space. A complete outdoor kitchen and dining space made perfect for entertainment. This backyard is a private outdoor escape with three separate areas of living. Trees around enclose the yard and we custom selected a beautiful fountain centrepiece.

Side view of a restored Queen Anne Victorian focuses on attached carriage house containing workshop space and 4-car garage, as well as a solarium that encloses an indoor pool. Shows new side entrance and u-shaped addition at the rear of the main house that contains mudroom, bath, laundry, and extended kitchen.
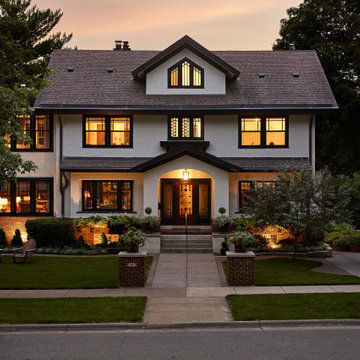
The homeowners loved the character of their 100-year-old home near Lake Harriet, but the original layout no longer supported their busy family’s modern lifestyle. When they contacted the architect, they had a simple request: remodel our master closet. This evolved into a complete home renovation that took three-years of meticulous planning and tactical construction. The completed home demonstrates the overall goal of the remodel: historic inspiration with modern luxuries.
Facciate di case a tre piani
1