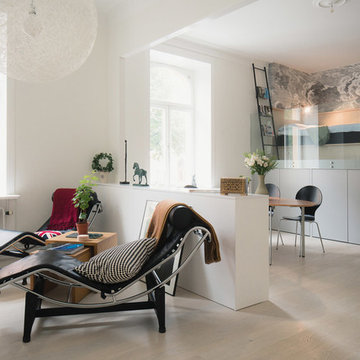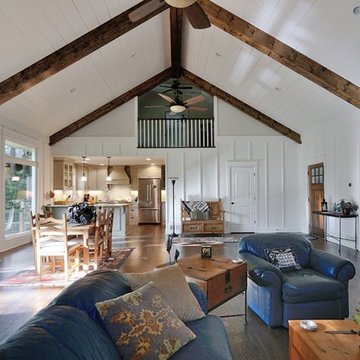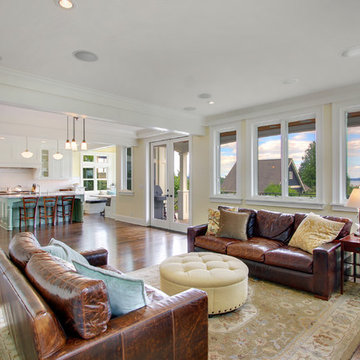Soggiorni - Foto e idee per arredare
Filtra anche per:
Budget
Ordina per:Popolari oggi
1 - 20 di 620 foto

Esempio di un soggiorno country aperto con sala formale, pareti bianche, pavimento in legno massello medio, stufa a legna e TV a parete

Paint color is Winter Solstice
Photography by Robert Granoff
Ispirazione per un soggiorno tradizionale con pareti grigie e moquette
Ispirazione per un soggiorno tradizionale con pareti grigie e moquette

Martha O'Hara Interiors, Interior Selections & Furnishings | Charles Cudd De Novo, Architecture | Troy Thies Photography | Shannon Gale, Photo Styling
Trova il professionista locale adatto per il tuo progetto

Foto di un piccolo soggiorno etnico aperto con pareti bianche, pavimento in legno massello medio e pavimento marrone

The Clients contacted Cecil Baker + Partners to reconfigure and remodel the top floor of a prominent Philadelphia high-rise into an urban pied-a-terre. The forty-five story apartment building, overlooking Washington Square Park and its surrounding neighborhoods, provided a modern shell for this truly contemporary renovation. Originally configured as three penthouse units, the 8,700 sf interior, as well as 2,500 square feet of terrace space, was to become a single residence with sweeping views of the city in all directions.
The Client’s mission was to create a city home for collecting and displaying contemporary glass crafts. Their stated desire was to cast an urban home that was, in itself, a gallery. While they enjoy a very vital family life, this home was targeted to their urban activities - entertainment being a central element.
The living areas are designed to be open and to flow into each other, with pockets of secondary functions. At large social events, guests feel free to access all areas of the penthouse, including the master bedroom suite. A main gallery was created in order to house unique, travelling art shows.
Stemming from their desire to entertain, the penthouse was built around the need for elaborate food preparation. Cooking would be visible from several entertainment areas with a “show” kitchen, provided for their renowned chef. Secondary preparation and cleaning facilities were tucked away.
The architects crafted a distinctive residence that is framed around the gallery experience, while also incorporating softer residential moments. Cecil Baker + Partners embraced every element of the new penthouse design beyond those normally associated with an architect’s sphere, from all material selections, furniture selections, furniture design, and art placement.
Barry Halkin and Todd Mason Photography

This award winning home designed by Jasmine McClelland features a light filled open plan kitchen, dining and living space for an active young family.
Sarah Wood Photography

Adam Latham, Belair Photography
Immagine di un soggiorno tradizionale aperto con pareti beige e pavimento in legno massello medio
Immagine di un soggiorno tradizionale aperto con pareti beige e pavimento in legno massello medio
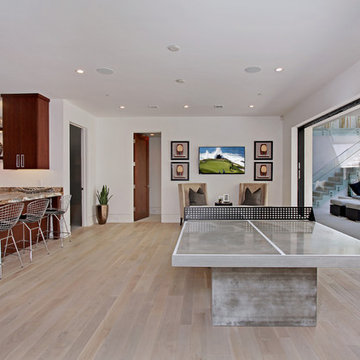
Jeri Koegel Photography
Immagine di un soggiorno design con pareti bianche e parquet chiaro
Immagine di un soggiorno design con pareti bianche e parquet chiaro
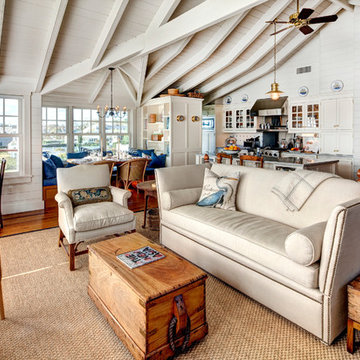
Bob Gothard 2014
Idee per un soggiorno stile marino aperto con sala formale
Idee per un soggiorno stile marino aperto con sala formale

Builder & Interior Selections: Kyle Hunt & Partners, Architect: Sharratt Design Company, Landscape Design: Yardscapes, Photography by James Kruger, LandMark Photography
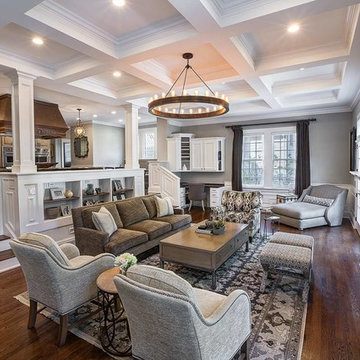
Marcel Page Photography
Ispirazione per un ampio soggiorno chic con camino classico e TV a parete
Ispirazione per un ampio soggiorno chic con camino classico e TV a parete
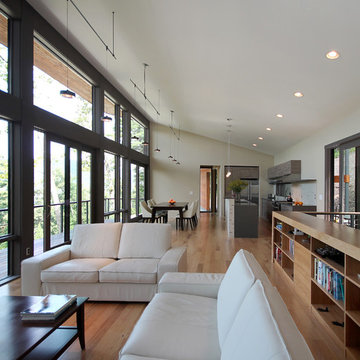
Jennifer Coates
Immagine di un soggiorno minimal aperto con pareti beige e pavimento in legno massello medio
Immagine di un soggiorno minimal aperto con pareti beige e pavimento in legno massello medio
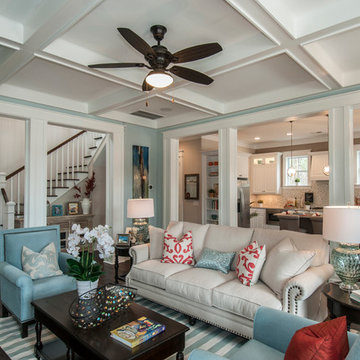
Tributary is a thoughtfully designed residential paradise situated within Rivertowne Country Club, a scenic village along the picturesque waterfront of the Wando River and Horlbeck Creek. Tributary offers an escape from everyday neighborhood living with its natural beauty, custom designed homes by award-winning architects and an Arnold Palmer designed 18-hole
championship golf course.
2013 John Smoak III
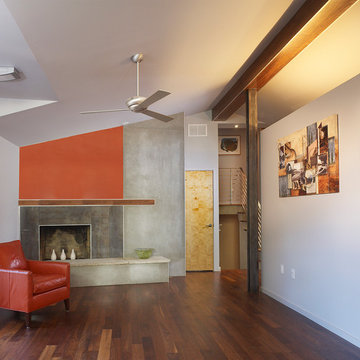
Esempio di un piccolo soggiorno moderno aperto con pareti bianche, camino classico, sala formale, pavimento in legno massello medio, nessuna TV e pavimento marrone
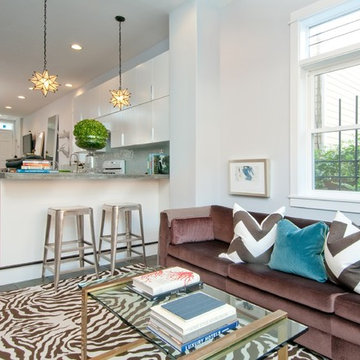
Photo Credit: Tommy Shelton
Foto di un piccolo soggiorno design aperto con pareti bianche, moquette, nessun camino e TV autoportante
Foto di un piccolo soggiorno design aperto con pareti bianche, moquette, nessun camino e TV autoportante
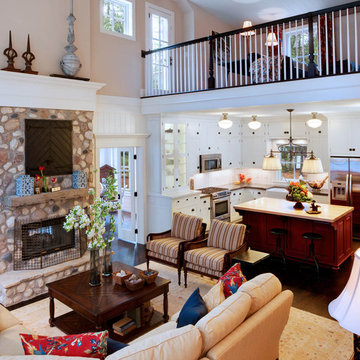
steinbergerphoto.com
Immagine di un soggiorno tradizionale aperto e di medie dimensioni con camino classico, cornice del camino in pietra, TV nascosta, sala formale, pareti beige, parquet scuro e pavimento marrone
Immagine di un soggiorno tradizionale aperto e di medie dimensioni con camino classico, cornice del camino in pietra, TV nascosta, sala formale, pareti beige, parquet scuro e pavimento marrone
Soggiorni - Foto e idee per arredare
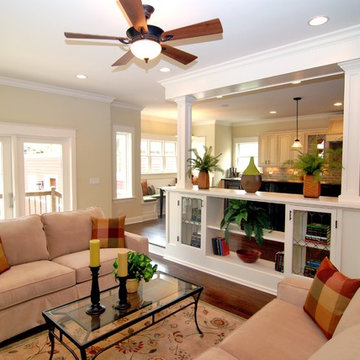
Family room with the open kitchen beyond. The built-in features leaded glass windows that were from the home that was torn down. http://www.kipnisarch.com
Follow us on Facebook at https://www.facebook.com/pages/Kipnis-Architecture-Planning-Evanston-Chicago/168326469897745?sk=wall
Photo Credit - Kipnis Architecture + Planning
1
