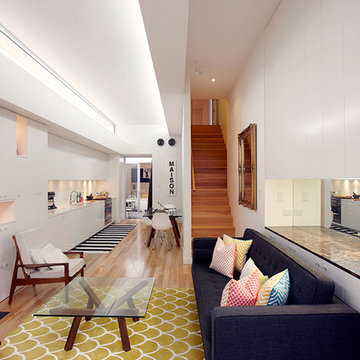Soggiorni - Foto e idee per arredare
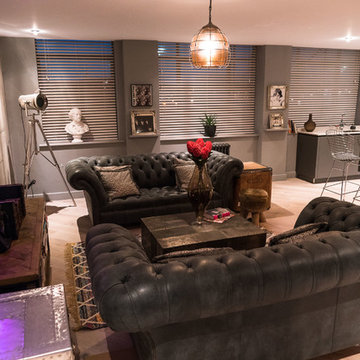
Jan Sedlacek - www.digitlight.co.uk - facebook.com/Digitight
Esempio di un piccolo soggiorno contemporaneo aperto con parquet chiaro e pareti grigie
Esempio di un piccolo soggiorno contemporaneo aperto con parquet chiaro e pareti grigie
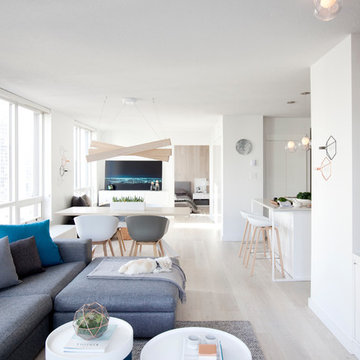
DOMUS RESIDENCE, YALETOWN | 2015
| PHOTO CREDIT |
Janis Nicolay Photography
Gaile Guevara Photography
| PROJECT PROFILE |
Renovation & Styling Project
906 sq.ft | 11th Floor | Yaletown | Ledingham Design,Built 2003
1 Bedroom + 2 Bath + Den + Living / Dining Room + Balcony
| DESIGN TEAM |
Interior Design | GAILE GUEVARA
Design Team | Laura Melling, Anahita Mafi, Foojan Kasravi, Rebecca Raymond
| CONSTRUCTION TEAM |
Builder | Projekt Home
| SOURCE GUIDE |
Artwork | Original Work by David Burdenay
Accessories - Decorative objects | Teixidors Cushions available through Provide
Accessories - Area rug |
Bedding | Stonewashed Belgian Linen Collection provided by Layers & Layers
Closets | Ikea Storage solution
Furniture - Dining Table | Custom Table by Ben Barber Studio
Furniture - Dining Chair | Hay about a chair provided by Vancouver Special
Furniture - Bed | Facade Grey Queen Bed from CB2
Furniture - Bedside Table | Shake Nightstand from CB2
Hardwood Flooring | Kentwood Originals - Brushed Oak Snohomish by Metropolitan Floors
Lighting - Accent | LineLight By Lock & Mortice
Lighting - Decorative | Bocci 28d Provided by Bocci
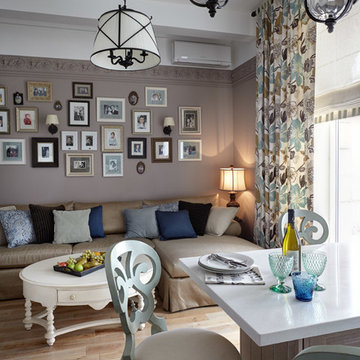
Лившиц Дмитрий
Foto di un piccolo soggiorno tradizionale aperto con pareti marroni e parquet chiaro
Foto di un piccolo soggiorno tradizionale aperto con pareti marroni e parquet chiaro
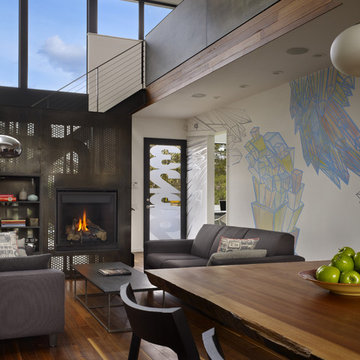
This Seattle modern house by chadbourne + doss architects provides open spaces for living and entertaining. Seattle artist Chris Buening has painted custom murals on the interior wall that extends the length of the house. A gas fireplace is enclosed in a perforated steel enclosure providing abstract patterned views and light.
Photo by Benjamin Benschneider
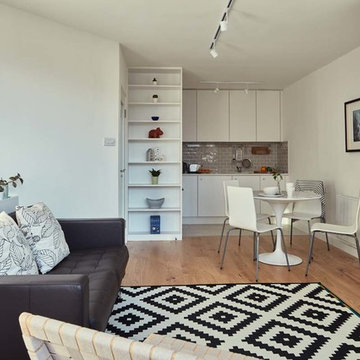
View from living room towards dining area and kitchen. The re-located door to the hall means that the sofa can sit snugly opposite the chimney breast, where the electric stove and wall mounted tv are placed side by side.
Photograph by Philip Lauterbach
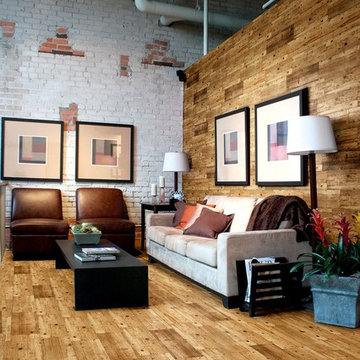
warehouse conversion for industrial but modern city apartment
Available from Walls and Floors
Esempio di un soggiorno industriale di medie dimensioni e aperto con pareti bianche e pavimento in legno massello medio
Esempio di un soggiorno industriale di medie dimensioni e aperto con pareti bianche e pavimento in legno massello medio
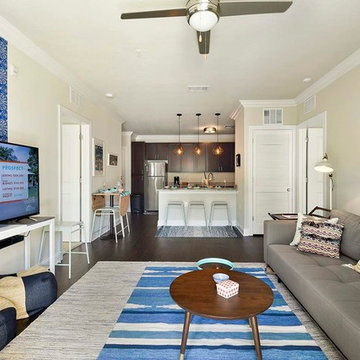
Rickie Agapito - AO Fotos
Foto di un piccolo soggiorno chic aperto con pareti beige, parquet scuro, nessun camino e TV autoportante
Foto di un piccolo soggiorno chic aperto con pareti beige, parquet scuro, nessun camino e TV autoportante
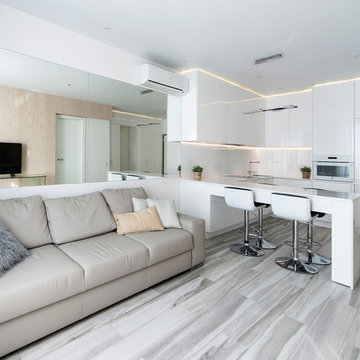
Архитектор Черняева Юлия
Ispirazione per un piccolo soggiorno design aperto con pareti bianche, parquet chiaro, TV a parete e sala formale
Ispirazione per un piccolo soggiorno design aperto con pareti bianche, parquet chiaro, TV a parete e sala formale
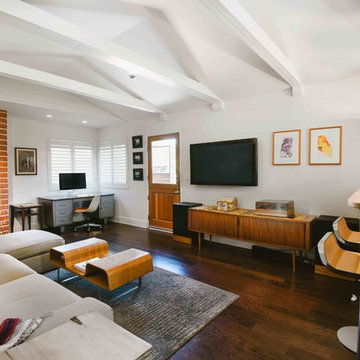
http://www.creativenoodle.net/
Idee per un piccolo soggiorno moderno aperto con pareti bianche, parquet scuro, camino classico, cornice del camino in mattoni, TV a parete e sala formale
Idee per un piccolo soggiorno moderno aperto con pareti bianche, parquet scuro, camino classico, cornice del camino in mattoni, TV a parete e sala formale
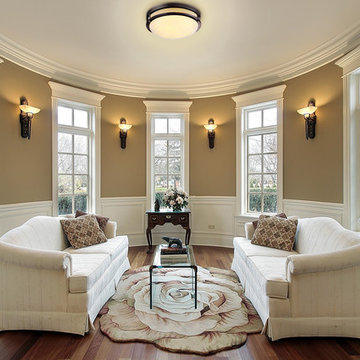
Soft, pastel tone color such as ivory, cream is the main color of the room, the light olive wall balance the overall color and prevent it from looking too washed out. The alabaster glass flash mount provide efficient light for the room, paired with same color wall scones to make the whole place look put together.
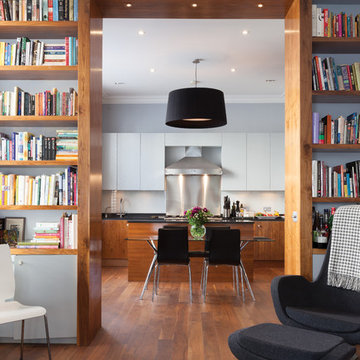
We were commissioned in 2006 to refurbish and remodel a ground floor and basement maisonette within an 1840s stuccoed house in Notting Hill.
From the outset, a priority was to remove various partitions and accretions that had been added over the years, in order to restore the original proportions of the two handsome ground floor rooms.
The new stone fireplace and plaster cornice installed in the living room are in keeping with the period of the building.

Matt Clayton
Foto di un piccolo soggiorno minimal aperto con pareti bianche, parquet chiaro, cornice del camino in intonaco, nessuna TV e camino classico
Foto di un piccolo soggiorno minimal aperto con pareti bianche, parquet chiaro, cornice del camino in intonaco, nessuna TV e camino classico
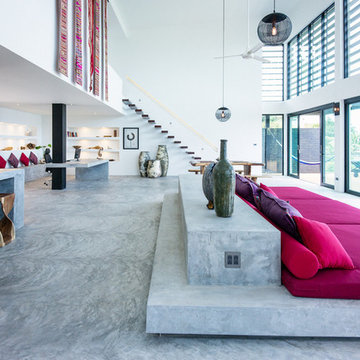
Esempio di un grande soggiorno minimal aperto con sala formale, pareti bianche, pavimento in cemento, camino ad angolo, cornice del camino in cemento, parete attrezzata e pavimento grigio
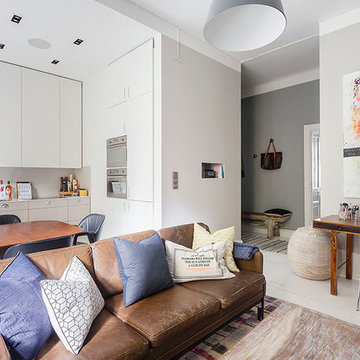
Thomas Nylund
Immagine di un piccolo soggiorno design aperto con pareti grigie, pavimento in legno verniciato, nessun camino, TV a parete e sala formale
Immagine di un piccolo soggiorno design aperto con pareti grigie, pavimento in legno verniciato, nessun camino, TV a parete e sala formale
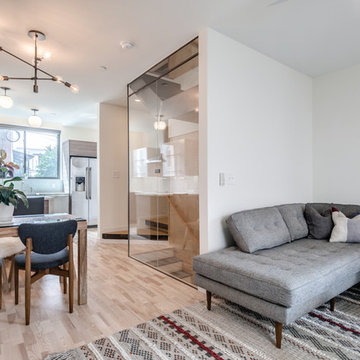
PLUSH Image Corporation
Ispirazione per un piccolo soggiorno minimalista aperto con pareti bianche, parquet chiaro, nessun camino, TV a parete e pavimento beige
Ispirazione per un piccolo soggiorno minimalista aperto con pareti bianche, parquet chiaro, nessun camino, TV a parete e pavimento beige

アイランドタイプのキッチンは高価なので、一般のキッチンを使ってカウンター部分は大工さんにつくってもらいました。
Foto di un piccolo soggiorno chic aperto con pareti blu e parquet chiaro
Foto di un piccolo soggiorno chic aperto con pareti blu e parquet chiaro
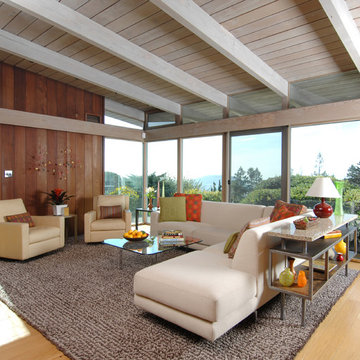
A fresh and modern design upgrade to the existing interior of this mid-century modern home created the perfect compliment to the owner's taste and lifestyle. Furniture layouts and detailed specifications for the living room provided the starting point and primary focus for the project, and influenced the selection of related materials and finishes throughout the house.

Beautiful, expansive Midcentury Modern family home located in Dover Shores, Newport Beach, California. This home was gutted to the studs, opened up to take advantage of its gorgeous views and designed for a family with young children. Every effort was taken to preserve the home's integral Midcentury Modern bones while adding the most functional and elegant modern amenities. Photos: David Cairns, The OC Image
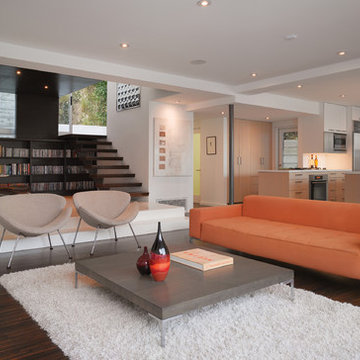
By moving four walls and replacing them with a column and four beams a new open living area was created.
Foto di un piccolo soggiorno moderno aperto con libreria, pareti bianche, parquet scuro e pavimento marrone
Foto di un piccolo soggiorno moderno aperto con libreria, pareti bianche, parquet scuro e pavimento marrone
Soggiorni - Foto e idee per arredare
1
