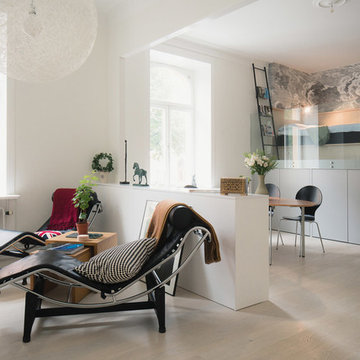Soggiorni - Foto e idee per arredare
Filtra anche per:
Budget
Ordina per:Popolari oggi
1 - 20 di 46 foto
1 di 3
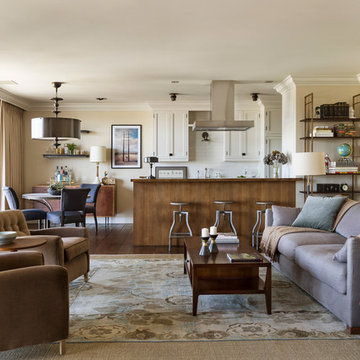
Photography by Laura Hull.
Idee per un piccolo soggiorno tradizionale con pareti beige, parquet scuro, camino classico e cornice del camino in mattoni
Idee per un piccolo soggiorno tradizionale con pareti beige, parquet scuro, camino classico e cornice del camino in mattoni
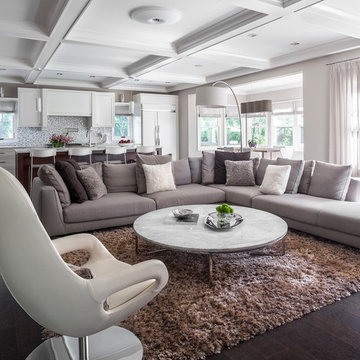
Robert Granoff
Immagine di un grande soggiorno contemporaneo aperto con pareti grigie e parquet scuro
Immagine di un grande soggiorno contemporaneo aperto con pareti grigie e parquet scuro

Photography by Eduard Hueber / archphoto
North and south exposures in this 3000 square foot loft in Tribeca allowed us to line the south facing wall with two guest bedrooms and a 900 sf master suite. The trapezoid shaped plan creates an exaggerated perspective as one looks through the main living space space to the kitchen. The ceilings and columns are stripped to bring the industrial space back to its most elemental state. The blackened steel canopy and blackened steel doors were designed to complement the raw wood and wrought iron columns of the stripped space. Salvaged materials such as reclaimed barn wood for the counters and reclaimed marble slabs in the master bathroom were used to enhance the industrial feel of the space.
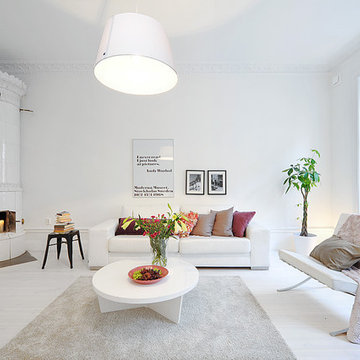
Idee per un ampio soggiorno nordico aperto con sala formale, pareti bianche, pavimento in legno verniciato, nessun camino e nessuna TV
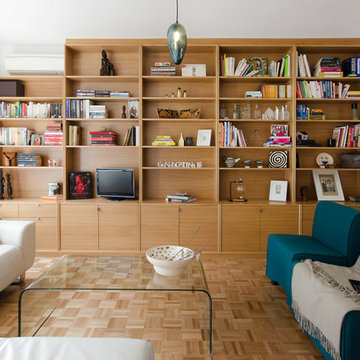
Adrienne Bizzarri Photography
Ispirazione per un grande soggiorno minimal chiuso con libreria, pareti bianche, parquet chiaro, nessun camino e TV autoportante
Ispirazione per un grande soggiorno minimal chiuso con libreria, pareti bianche, parquet chiaro, nessun camino e TV autoportante
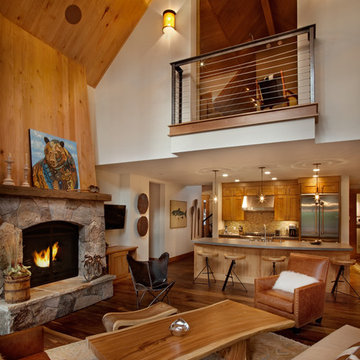
Immagine di un soggiorno contemporaneo aperto e di medie dimensioni con camino classico, cornice del camino in pietra, pareti beige e pavimento in legno massello medio
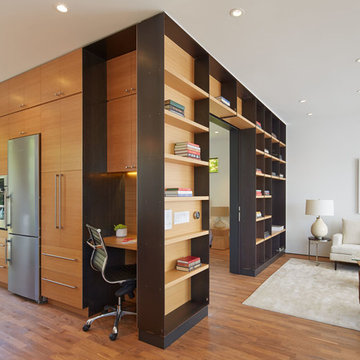
Bruce Damonte
Foto di un piccolo soggiorno design aperto con pareti bianche, pavimento in legno massello medio e libreria
Foto di un piccolo soggiorno design aperto con pareti bianche, pavimento in legno massello medio e libreria
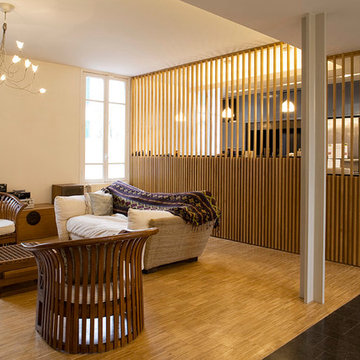
Hervé Abbadie
Immagine di un soggiorno minimal di medie dimensioni e aperto con sala formale, pareti beige, pavimento in legno massello medio, nessun camino e nessuna TV
Immagine di un soggiorno minimal di medie dimensioni e aperto con sala formale, pareti beige, pavimento in legno massello medio, nessun camino e nessuna TV
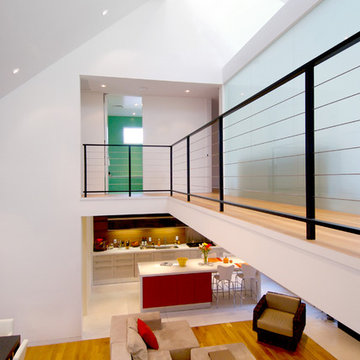
Idee per un soggiorno minimal di medie dimensioni e aperto con pareti bianche, pavimento in legno massello medio, sala formale, camino classico, parete attrezzata e pavimento beige
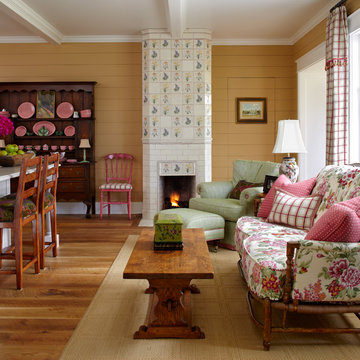
David Patterson
Idee per un piccolo soggiorno country aperto con pareti gialle, pavimento in legno massello medio, camino classico, cornice del camino piastrellata e nessuna TV
Idee per un piccolo soggiorno country aperto con pareti gialle, pavimento in legno massello medio, camino classico, cornice del camino piastrellata e nessuna TV
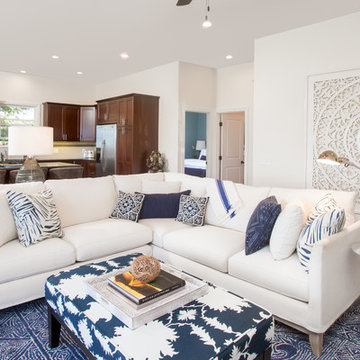
Jessica Pearl Photography
Idee per un piccolo soggiorno stile marinaro aperto con parquet scuro, pareti bianche e nessuna TV
Idee per un piccolo soggiorno stile marinaro aperto con parquet scuro, pareti bianche e nessuna TV
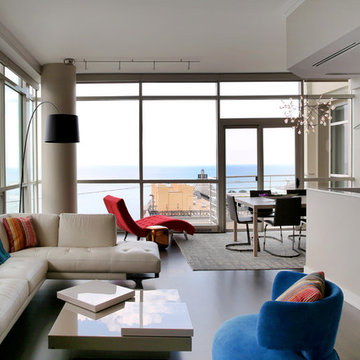
Every area of the condo was re-worked from the baseboard and door casing to the new custom crown molding in the living room. The living room also includes new, wide plank walnut floors and battery operated motorized shades, which were installed on the concrete ceiling.
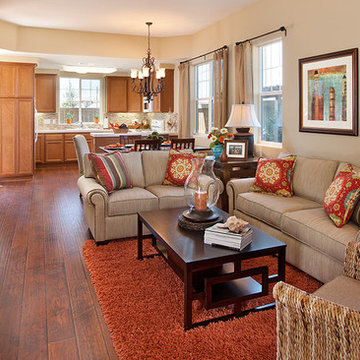
photography by Jim Bartsch. Making use of a long narrow living/dining and kitchen space.
Idee per un piccolo soggiorno minimal chiuso con pareti beige, camino classico, parquet scuro, cornice del camino in intonaco e TV a parete
Idee per un piccolo soggiorno minimal chiuso con pareti beige, camino classico, parquet scuro, cornice del camino in intonaco e TV a parete
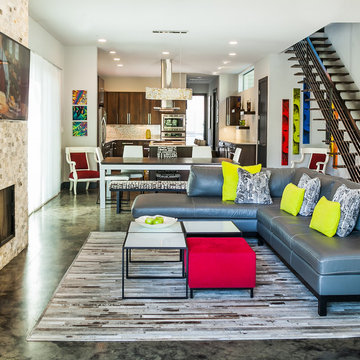
Brio Photography
Idee per un piccolo soggiorno design aperto con pareti grigie, pavimento in cemento, camino classico, cornice del camino in pietra e TV a parete
Idee per un piccolo soggiorno design aperto con pareti grigie, pavimento in cemento, camino classico, cornice del camino in pietra e TV a parete

This award winning home designed by Jasmine McClelland features a light filled open plan kitchen, dining and living space for an active young family.
Sarah Wood Photography
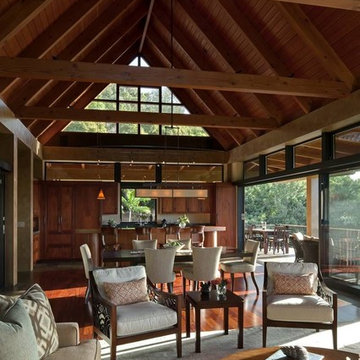
Andrea Brizzi
Immagine di un grande soggiorno tropicale aperto con pareti beige, parquet scuro, camino classico, cornice del camino in intonaco, nessuna TV e pavimento marrone
Immagine di un grande soggiorno tropicale aperto con pareti beige, parquet scuro, camino classico, cornice del camino in intonaco, nessuna TV e pavimento marrone
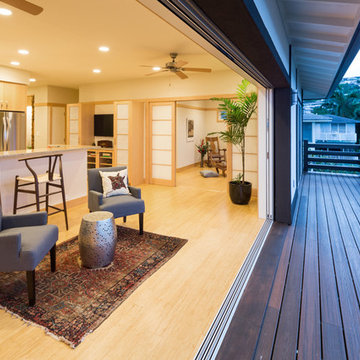
Brad Peebles
Immagine di un piccolo soggiorno etnico aperto con pareti beige, parquet chiaro, nessun camino, sala formale e nessuna TV
Immagine di un piccolo soggiorno etnico aperto con pareti beige, parquet chiaro, nessun camino, sala formale e nessuna TV
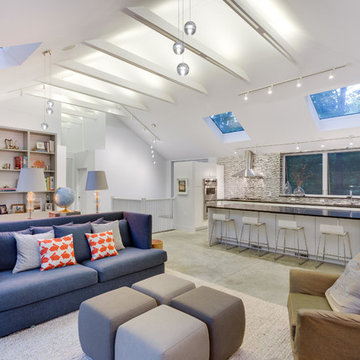
BTW Images
Foto di un soggiorno design di medie dimensioni e aperto con pareti bianche e pavimento in cemento
Foto di un soggiorno design di medie dimensioni e aperto con pareti bianche e pavimento in cemento

The kitchen in this DC Ranch custom built home by Century Custom Homes flows into the family room, which features an amazing modern wet bar designed in conjunction with VM Concept Interiors of Scottsdale, AZ.
Soggiorni - Foto e idee per arredare
1
