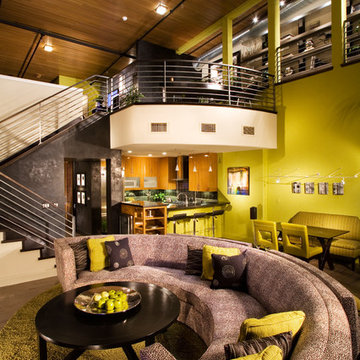Soggiorni con pareti verdi - Foto e idee per arredare
Ordina per:Popolari oggi
1 - 8 di 8 foto
1 di 5
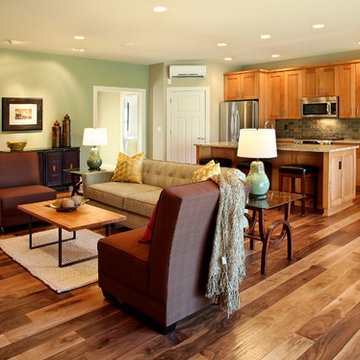
Ispirazione per un soggiorno contemporaneo aperto con pareti verdi, pavimento in legno massello medio e pavimento marrone
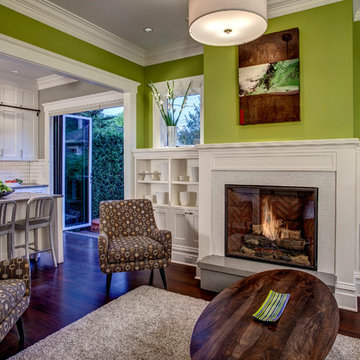
The Family Room opens up to the Kitchen and a folding door out to the yard. John Wilbanks Photography
Ispirazione per un soggiorno american style aperto con pareti verdi, camino classico e cornice del camino piastrellata
Ispirazione per un soggiorno american style aperto con pareti verdi, camino classico e cornice del camino piastrellata
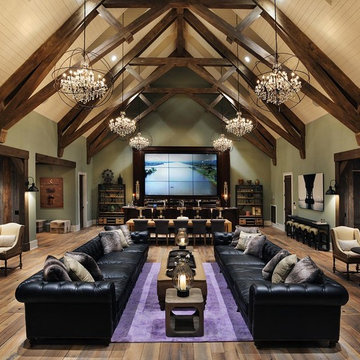
Immagine di un soggiorno country aperto con angolo bar, pavimento in legno massello medio, TV a parete e pareti verdi
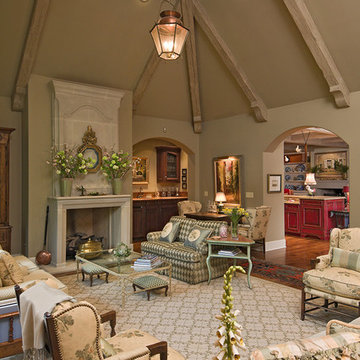
Custom Cottage/Great Room
Idee per un grande soggiorno classico chiuso con pareti verdi e camino classico
Idee per un grande soggiorno classico chiuso con pareti verdi e camino classico
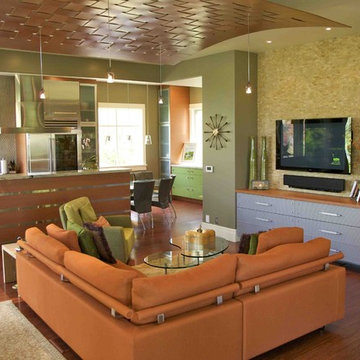
Photo by Mark Weinberg
Interiors by Susan Taggart
Esempio di un piccolo soggiorno contemporaneo aperto con TV a parete, pareti verdi e pavimento in legno massello medio
Esempio di un piccolo soggiorno contemporaneo aperto con TV a parete, pareti verdi e pavimento in legno massello medio
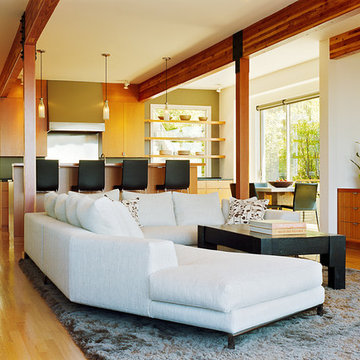
Anticipating their return from New York City, this young couple bought a house built hastily after the Oakland Fire of 1991. It had significant dry rot, a cave-like entry, an awkward layout and took little advantage of its large site and sweeping views. The whole house renovation addresses these problems and meets the needs of their growing family. The architect cut a circulation spine through the main living levels, creating transparency, capturing views, connecting the top floor to garden with a bridge, relocating the kitchen, and adding a new entry with floating stair. New skylights flood formerly dark spaces with light and transom windows share the light with other rooms. Existing wood beams (stripped of plywood cladding) reveal the structure, define the spaces, and add warmth to the now open plan. The level above the garage serves as home base for visiting friends and extended family. Green building strategies include working within the existing structure, salvaging demolition materials, using soy based foam and recycled denim insulation, a chase for future solar, radiant heating, reclaimed wood shelves, locally produced tile, and FSC certified framing materials throughout.
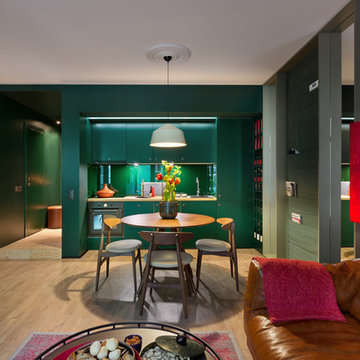
Дизайнер – Елена Фатеева
Руководитель проекта – Валентин Тринцуков
Фото – Андрей Авдеенко
Esempio di un piccolo soggiorno minimal aperto con pareti verdi
Esempio di un piccolo soggiorno minimal aperto con pareti verdi
Soggiorni con pareti verdi - Foto e idee per arredare
1
