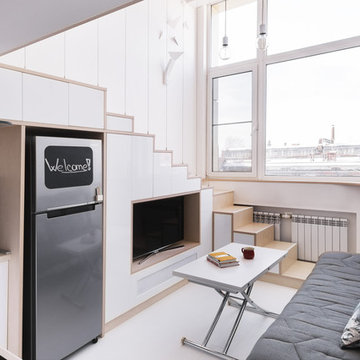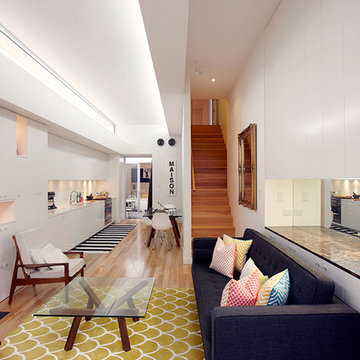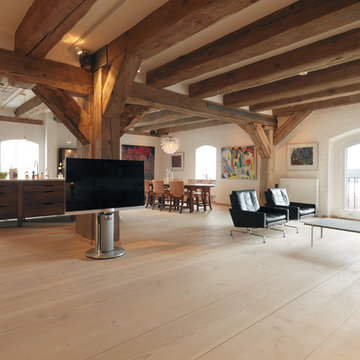Soggiorni scandinavi - Foto e idee per arredare
Filtra anche per:
Budget
Ordina per:Popolari oggi
1 - 20 di 22 foto
1 di 5

I built this on my property for my aging father who has some health issues. Handicap accessibility was a factor in design. His dream has always been to try retire to a cabin in the woods. This is what he got.
It is a 1 bedroom, 1 bath with a great room. It is 600 sqft of AC space. The footprint is 40' x 26' overall.
The site was the former home of our pig pen. I only had to take 1 tree to make this work and I planted 3 in its place. The axis is set from root ball to root ball. The rear center is aligned with mean sunset and is visible across a wetland.
The goal was to make the home feel like it was floating in the palms. The geometry had to simple and I didn't want it feeling heavy on the land so I cantilevered the structure beyond exposed foundation walls. My barn is nearby and it features old 1950's "S" corrugated metal panel walls. I used the same panel profile for my siding. I ran it vertical to match the barn, but also to balance the length of the structure and stretch the high point into the canopy, visually. The wood is all Southern Yellow Pine. This material came from clearing at the Babcock Ranch Development site. I ran it through the structure, end to end and horizontally, to create a seamless feel and to stretch the space. It worked. It feels MUCH bigger than it is.
I milled the material to specific sizes in specific areas to create precise alignments. Floor starters align with base. Wall tops adjoin ceiling starters to create the illusion of a seamless board. All light fixtures, HVAC supports, cabinets, switches, outlets, are set specifically to wood joints. The front and rear porch wood has three different milling profiles so the hypotenuse on the ceilings, align with the walls, and yield an aligned deck board below. Yes, I over did it. It is spectacular in its detailing. That's the benefit of small spaces.
Concrete counters and IKEA cabinets round out the conversation.
For those who cannot live tiny, I offer the Tiny-ish House.
Photos by Ryan Gamma
Staging by iStage Homes
Design Assistance Jimmy Thornton
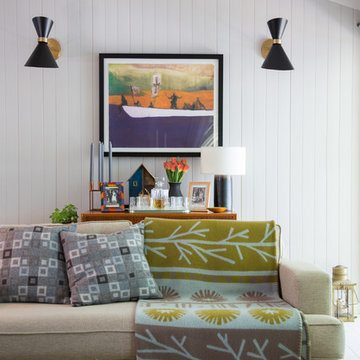
Photographs by Doreen Kilfeather appeared in Image Interiors Magazine, July/August 2016
These photographs convey a sense of the beautiful lakeside location of the property, as well as the comprehensive refurbishment to update the midcentury cottage. The cottage, which won the RTÉ television programme Home of the Year is a tranquil home for interior designer Egon Walesch and his partner in county Westmeath, Ireland.
Walls throughout are painted Farrow & Ball Cornforth White. Doors, skirting, window frames, beams painted in Farrow & Ball Strong White. Floors treated with Woca White Oil.
Vintage Moroccan Beldi rug. Melin Tregwynt cushions and footstool. Heal's Mistral sofa, Knockando throw create a cosy and warm atmosphere in the sitting area.
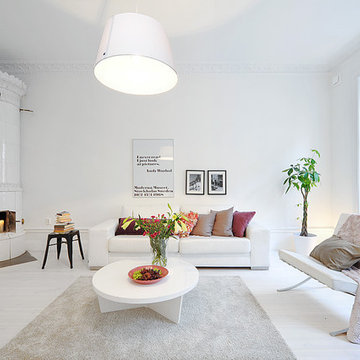
Idee per un ampio soggiorno nordico aperto con sala formale, pareti bianche, pavimento in legno verniciato, nessun camino e nessuna TV
Trova il professionista locale adatto per il tuo progetto
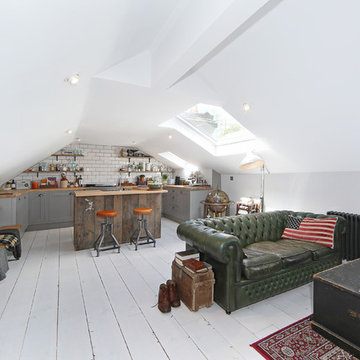
We tried to recycle as much as we could. The floorboards were from an old mill in yorkshire, rough sawn and then waxed white.
Most of the furniture is from a range of Vintage shops around Hackney and flea markets.
The island is wrapped in the old floorboards as well as the kitchen shelves.
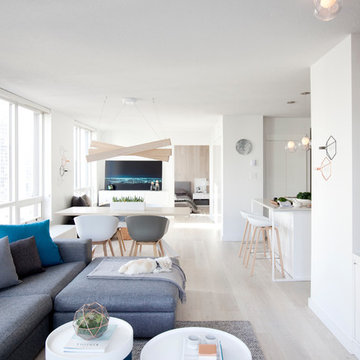
DOMUS RESIDENCE, YALETOWN | 2015
| PHOTO CREDIT |
Janis Nicolay Photography
Gaile Guevara Photography
| PROJECT PROFILE |
Renovation & Styling Project
906 sq.ft | 11th Floor | Yaletown | Ledingham Design,Built 2003
1 Bedroom + 2 Bath + Den + Living / Dining Room + Balcony
| DESIGN TEAM |
Interior Design | GAILE GUEVARA
Design Team | Laura Melling, Anahita Mafi, Foojan Kasravi, Rebecca Raymond
| CONSTRUCTION TEAM |
Builder | Projekt Home
| SOURCE GUIDE |
Artwork | Original Work by David Burdenay
Accessories - Decorative objects | Teixidors Cushions available through Provide
Accessories - Area rug |
Bedding | Stonewashed Belgian Linen Collection provided by Layers & Layers
Closets | Ikea Storage solution
Furniture - Dining Table | Custom Table by Ben Barber Studio
Furniture - Dining Chair | Hay about a chair provided by Vancouver Special
Furniture - Bed | Facade Grey Queen Bed from CB2
Furniture - Bedside Table | Shake Nightstand from CB2
Hardwood Flooring | Kentwood Originals - Brushed Oak Snohomish by Metropolitan Floors
Lighting - Accent | LineLight By Lock & Mortice
Lighting - Decorative | Bocci 28d Provided by Bocci
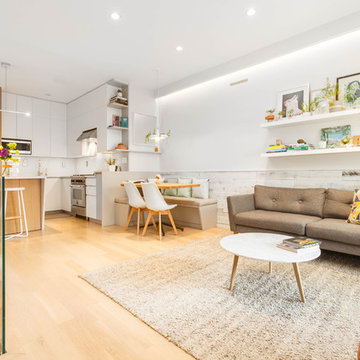
Super fresh! Refinishing the dark stained floors to a matte white oak helped brighten the space tremendously.
Ispirazione per un piccolo soggiorno nordico aperto con pareti bianche e parquet chiaro
Ispirazione per un piccolo soggiorno nordico aperto con pareti bianche e parquet chiaro
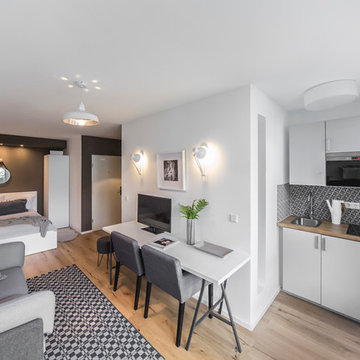
Immagine di un piccolo soggiorno nordico aperto con pareti grigie, pavimento in legno massello medio, nessun camino e TV autoportante
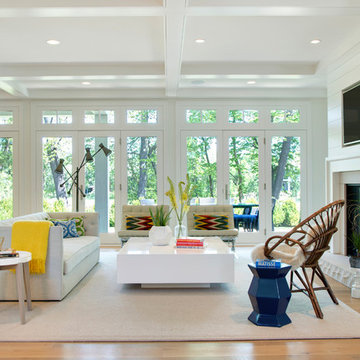
Interior Design: Lucy Interior Design
Architect: Swan Architecture
Builder: Elevation Homes
Photography: SPACECRAFTING
Ispirazione per un soggiorno scandinavo
Ispirazione per un soggiorno scandinavo
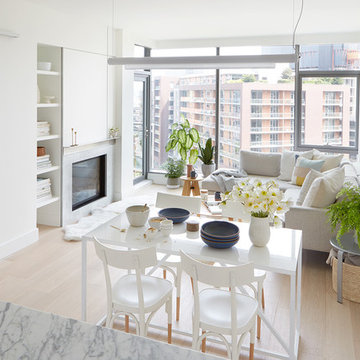
Lauren Colton
Ispirazione per un piccolo soggiorno nordico aperto con pareti bianche, parquet chiaro, camino bifacciale, cornice del camino in pietra e pavimento beige
Ispirazione per un piccolo soggiorno nordico aperto con pareti bianche, parquet chiaro, camino bifacciale, cornice del camino in pietra e pavimento beige
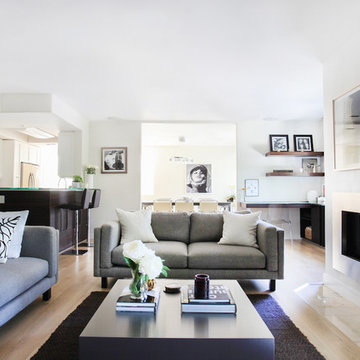
Tessa Neustadt
Foto di un piccolo soggiorno nordico aperto con sala formale, pareti bianche, parquet chiaro, camino lineare Ribbon e cornice del camino in metallo
Foto di un piccolo soggiorno nordico aperto con sala formale, pareti bianche, parquet chiaro, camino lineare Ribbon e cornice del camino in metallo
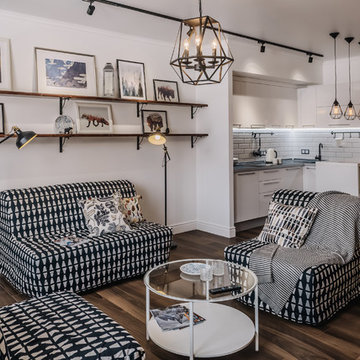
Гостевая квартира для сезонного проживания в поселке Красная поляна. Выполнена в скандинавском стиле.
Дизайн интерьера - Нода Максим
Реализация проекта - Нода Максим
Фотограф - Елена Магадеева
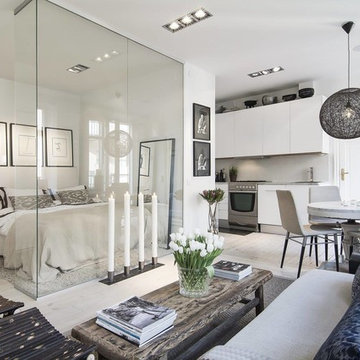
Immagine di un piccolo soggiorno scandinavo aperto con pareti bianche, pavimento in legno verniciato, nessun camino e nessuna TV
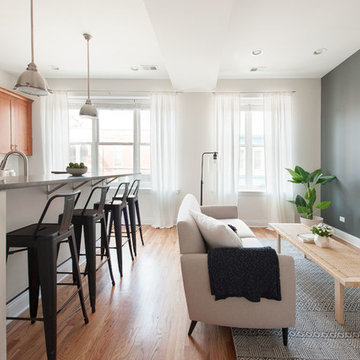
Designed for Sonder! www.sonder.com
Immagine di un piccolo soggiorno scandinavo aperto con pareti grigie, pavimento in legno massello medio e TV a parete
Immagine di un piccolo soggiorno scandinavo aperto con pareti grigie, pavimento in legno massello medio e TV a parete
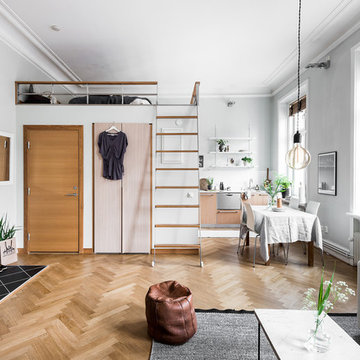
Foto Christian Johansson / papac
Foto di un piccolo soggiorno scandinavo aperto con pareti bianche e pavimento in legno massello medio
Foto di un piccolo soggiorno scandinavo aperto con pareti bianche e pavimento in legno massello medio
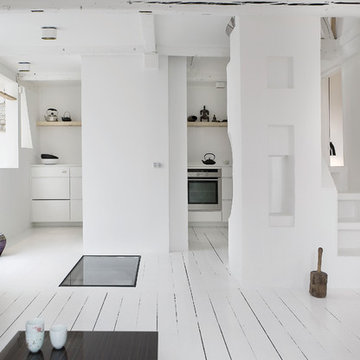
Jonas Bjerre-Poulsen / Norm Architects
Idee per un soggiorno nordico di medie dimensioni e aperto con pareti bianche e pavimento in legno verniciato
Idee per un soggiorno nordico di medie dimensioni e aperto con pareti bianche e pavimento in legno verniciato
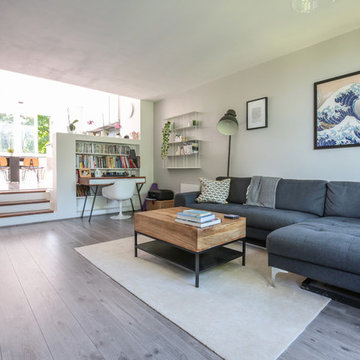
Jesus Arribas
Esempio di un piccolo soggiorno nordico aperto con pareti grigie, pavimento in laminato e pavimento grigio
Esempio di un piccolo soggiorno nordico aperto con pareti grigie, pavimento in laminato e pavimento grigio
Soggiorni scandinavi - Foto e idee per arredare
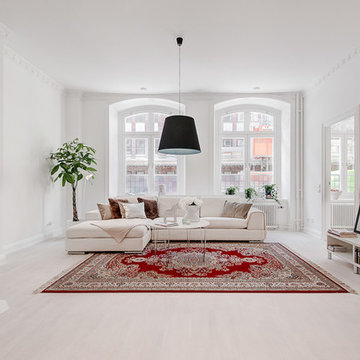
Cesar Reis
Esempio di un ampio soggiorno scandinavo aperto con sala formale, pareti bianche, pavimento in legno verniciato, nessun camino e nessuna TV
Esempio di un ampio soggiorno scandinavo aperto con sala formale, pareti bianche, pavimento in legno verniciato, nessun camino e nessuna TV
1
