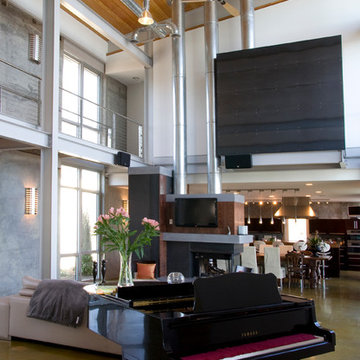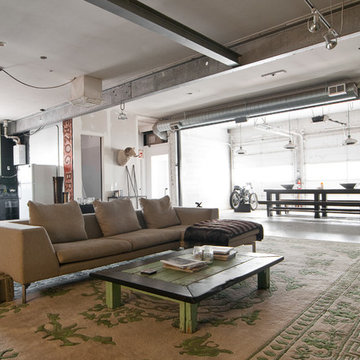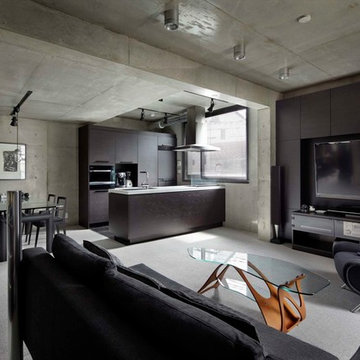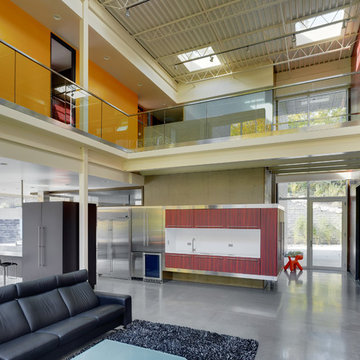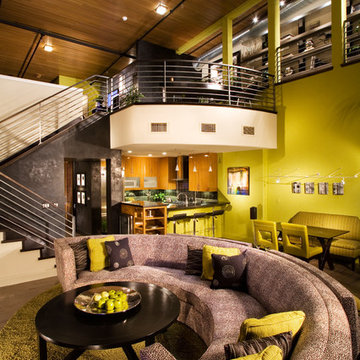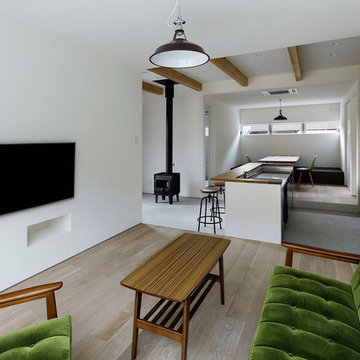Soggiorni industriali - Foto e idee per arredare
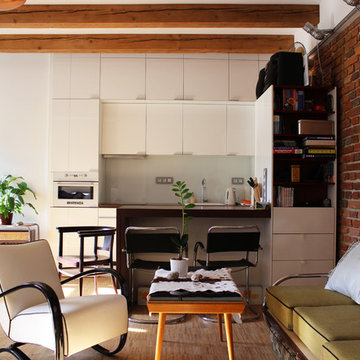
Photo: Martin Hulala © 2013 Houzz
http://www.houzz.com/ideabooks/10739090/list/My-Houzz--DIY-Love-Pays-Off-in-a-Small-Prague-Apartment
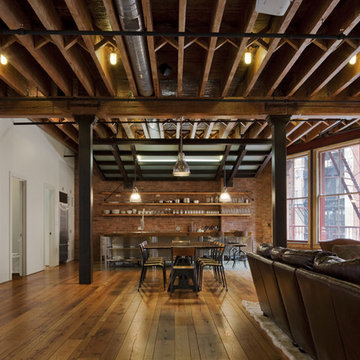
Photography by Eduard Hueber / archphoto
North and south exposures in this 3000 square foot loft in Tribeca allowed us to line the south facing wall with two guest bedrooms and a 900 sf master suite. The trapezoid shaped plan creates an exaggerated perspective as one looks through the main living space space to the kitchen. The ceilings and columns are stripped to bring the industrial space back to its most elemental state. The blackened steel canopy and blackened steel doors were designed to complement the raw wood and wrought iron columns of the stripped space. Salvaged materials such as reclaimed barn wood for the counters and reclaimed marble slabs in the master bathroom were used to enhance the industrial feel of the space.
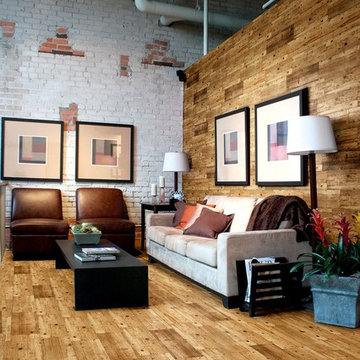
warehouse conversion for industrial but modern city apartment
Available from Walls and Floors
Esempio di un soggiorno industriale di medie dimensioni e aperto con pareti bianche e pavimento in legno massello medio
Esempio di un soggiorno industriale di medie dimensioni e aperto con pareti bianche e pavimento in legno massello medio
Trova il professionista locale adatto per il tuo progetto
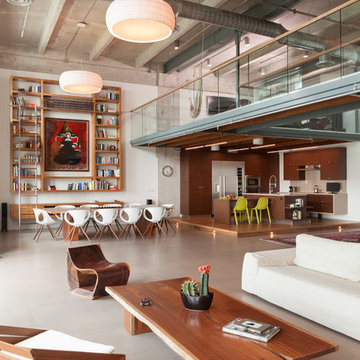
Foto di un soggiorno industriale con sala formale, pareti bianche, nessun camino e pavimento in cemento
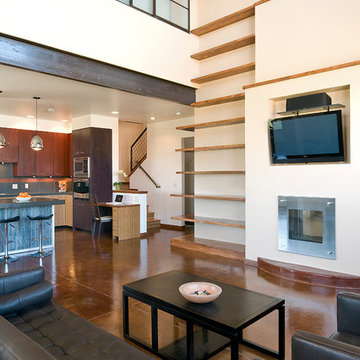
Photography by Daniel O'Connor Photography www.danieloconnorphoto.com
Esempio di un soggiorno industriale aperto con pavimento in cemento e parete attrezzata
Esempio di un soggiorno industriale aperto con pavimento in cemento e parete attrezzata
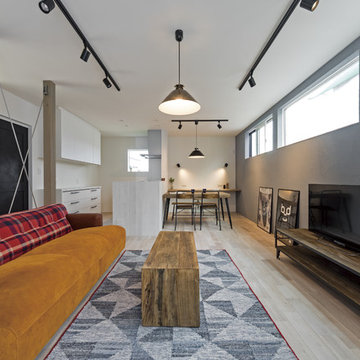
Ispirazione per un piccolo soggiorno industriale aperto con pareti grigie, pavimento in legno verniciato, TV autoportante e pavimento grigio
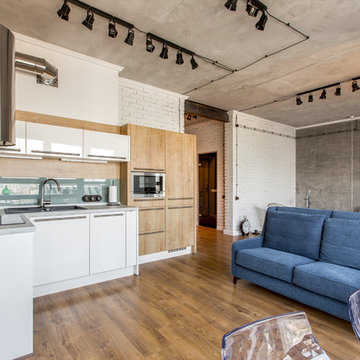
Квартира в Москве в стиле лофт
Авторы:Чаплыгина Дарья, Пеккер Юлия
Foto di un piccolo soggiorno industriale aperto con pavimento in legno massello medio, sala formale e pareti grigie
Foto di un piccolo soggiorno industriale aperto con pavimento in legno massello medio, sala formale e pareti grigie
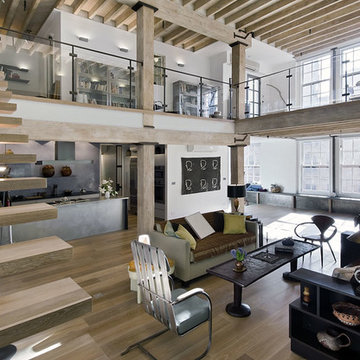
Siberian Wood Floors
Esempio di un soggiorno industriale aperto con pavimento in legno massello medio
Esempio di un soggiorno industriale aperto con pavimento in legno massello medio
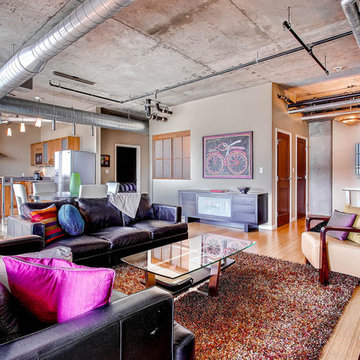
This gorgeous corner unit in the highly desirable Waterside Lofts is a true 2 bedroom plus office area. Enjoy amazing views from its patios. Includes two parking spaces and storage area. Features include bamboo floors, 2,000 sq. ft. exercise room, and a secure building with 24-hr attendant. Just steps to the Cherry Creek & Denver restaurants and attractions!
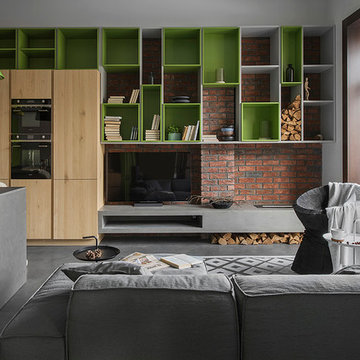
фото Ольга Мелекесцева
Idee per un piccolo soggiorno industriale aperto con pareti marroni, camino lineare Ribbon e TV autoportante
Idee per un piccolo soggiorno industriale aperto con pareti marroni, camino lineare Ribbon e TV autoportante
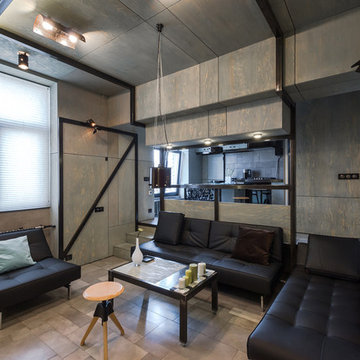
Виктор Чернышев
Ispirazione per un piccolo soggiorno industriale aperto con sala formale, pavimento con piastrelle in ceramica, TV a parete, pavimento grigio e pareti grigie
Ispirazione per un piccolo soggiorno industriale aperto con sala formale, pavimento con piastrelle in ceramica, TV a parete, pavimento grigio e pareti grigie
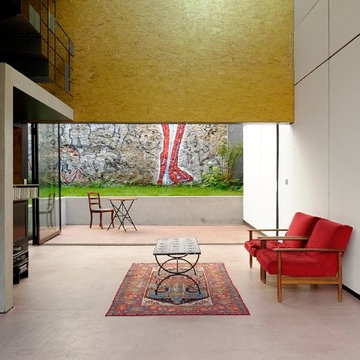
Maison contemporaine réalisée par l'architecte Emmanuel Thirad de Comme Quoi architecture. Projet extrêmement complexe en plein cœur de Paris.
Foto di un soggiorno industriale
Foto di un soggiorno industriale
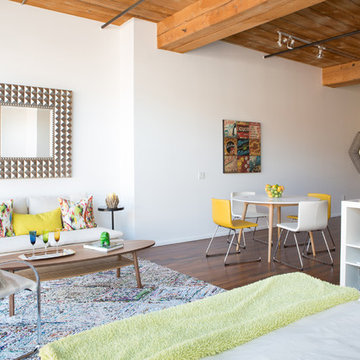
Esempio di un soggiorno industriale con sala formale, pareti bianche e pavimento in legno massello medio
Soggiorni industriali - Foto e idee per arredare
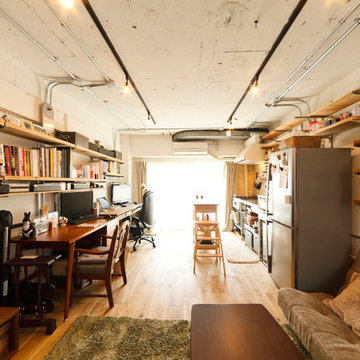
Foto di un piccolo soggiorno industriale aperto con pareti bianche, pavimento in legno massello medio e TV autoportante
1
