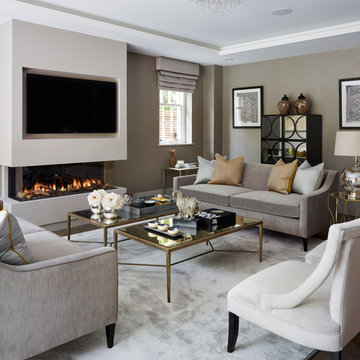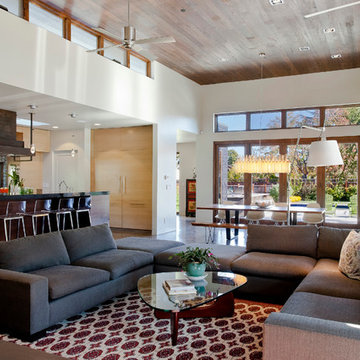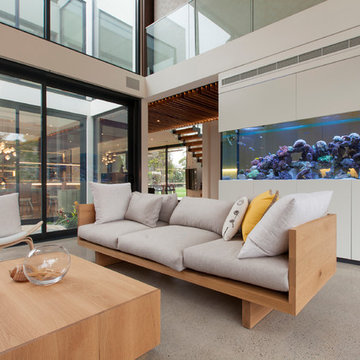Soggiorni contemporanei - Foto e idee per arredare
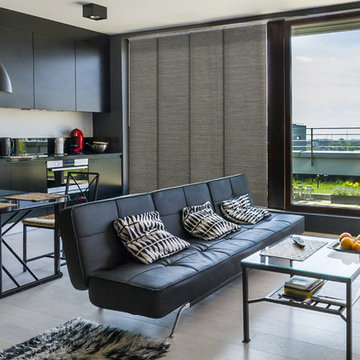
GoDear Design Deluxe Adjustable Sliding Panels are perfect for French doors, patio door, balcony door, closet door, and any large windows. This is also a smart choice for the room divider, which can keep a room private and stylish.
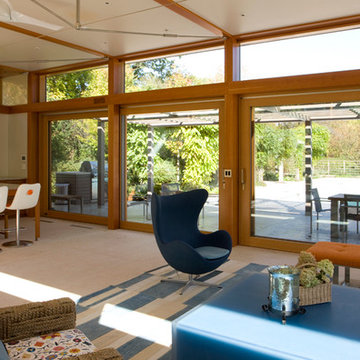
Pool House
The Situation
The owner of a renovated farmhouse wanted to turn the pool area into a space for events and entertaining. The existing pool house already included a full, working kitchen and a lounge area.
Our Approach
Sound Specialists created a system that includes a lighting design with choice of scenes, integrated video and indoor/outdoor audio distribution.
Photos: Leslie Schwartz
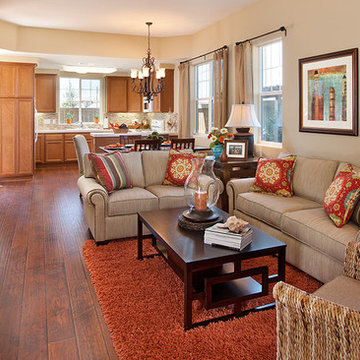
photography by Jim Bartsch. Making use of a long narrow living/dining and kitchen space.
Idee per un piccolo soggiorno minimal chiuso con pareti beige, camino classico, parquet scuro, cornice del camino in intonaco e TV a parete
Idee per un piccolo soggiorno minimal chiuso con pareti beige, camino classico, parquet scuro, cornice del camino in intonaco e TV a parete
Trova il professionista locale adatto per il tuo progetto
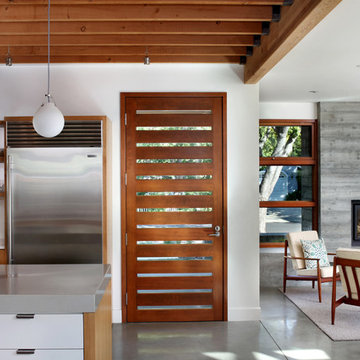
Contemporary details provide a modern interpretation of a traditionally styled single family residence
Idee per un soggiorno design con pavimento in cemento e tappeto
Idee per un soggiorno design con pavimento in cemento e tappeto
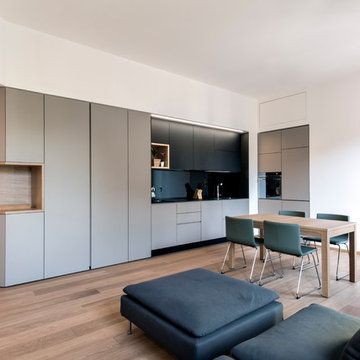
tommaso giunchi
Ispirazione per un soggiorno design di medie dimensioni con parquet chiaro e pareti bianche
Ispirazione per un soggiorno design di medie dimensioni con parquet chiaro e pareti bianche

The Clients contacted Cecil Baker + Partners to reconfigure and remodel the top floor of a prominent Philadelphia high-rise into an urban pied-a-terre. The forty-five story apartment building, overlooking Washington Square Park and its surrounding neighborhoods, provided a modern shell for this truly contemporary renovation. Originally configured as three penthouse units, the 8,700 sf interior, as well as 2,500 square feet of terrace space, was to become a single residence with sweeping views of the city in all directions.
The Client’s mission was to create a city home for collecting and displaying contemporary glass crafts. Their stated desire was to cast an urban home that was, in itself, a gallery. While they enjoy a very vital family life, this home was targeted to their urban activities - entertainment being a central element.
The living areas are designed to be open and to flow into each other, with pockets of secondary functions. At large social events, guests feel free to access all areas of the penthouse, including the master bedroom suite. A main gallery was created in order to house unique, travelling art shows.
Stemming from their desire to entertain, the penthouse was built around the need for elaborate food preparation. Cooking would be visible from several entertainment areas with a “show” kitchen, provided for their renowned chef. Secondary preparation and cleaning facilities were tucked away.
The architects crafted a distinctive residence that is framed around the gallery experience, while also incorporating softer residential moments. Cecil Baker + Partners embraced every element of the new penthouse design beyond those normally associated with an architect’s sphere, from all material selections, furniture selections, furniture design, and art placement.
Barry Halkin and Todd Mason Photography
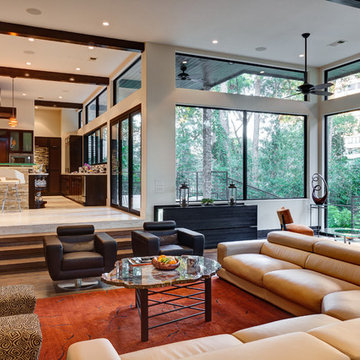
Featured on the 2011 Houston Modern Home Tour. The design was inspired by the home featured in the 1955 Alfred Hitchcock thriller, North by Northwest. It is a modern design with an overall "Frank Lloyd Wright" feel. Open spaces with high ceilings and large windows, the home backs up to the Hogg Bird Sanctuary and Bayou Bend. The pool is also custom designed to the slope of the property featuring two levels and three waterfalls.
Photography by Jerry B. Smith Photography
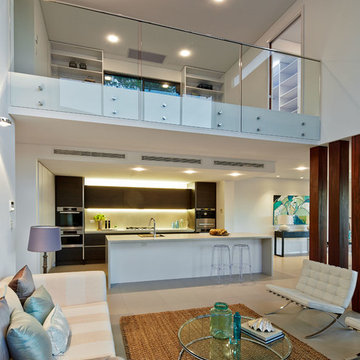
Marian Riabic
Idee per un grande soggiorno minimal aperto con pareti bianche e sala formale
Idee per un grande soggiorno minimal aperto con pareti bianche e sala formale
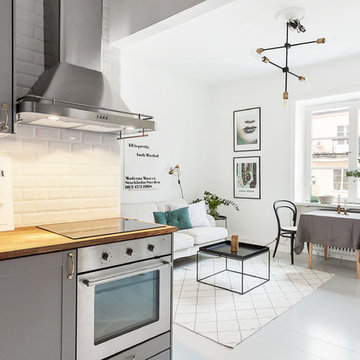
Ispirazione per un piccolo soggiorno contemporaneo aperto con pareti bianche, pavimento in legno verniciato, nessun camino e nessuna TV
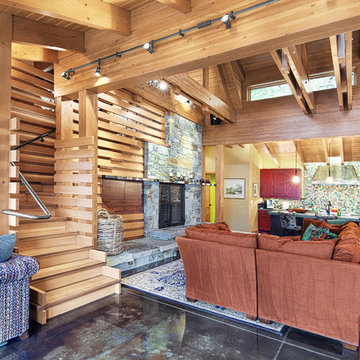
This home is a cutting edge design from floor to ceiling. The open trusses and gorgeous wood tones fill the home with light and warmth, especially since everything in the home is reflecting off the gorgeous black polished concrete floor.
As a material for use in the home, concrete is top notch. As the longest lasting flooring solution available concrete’s durability can’t be beaten. It’s cost effective, gorgeous, long lasting and let’s not forget the possibility of ambient heat! There is truly nothing like the feeling of a heated bathroom floor warm against your socks in the morning.
Good design is easy to come by, but great design requires a whole package, bigger picture mentality. The Cabin on Lake Wentachee is definitely the whole package from top to bottom. Polished concrete is the new cutting edge of architectural design, and Gelotte Hommas Drivdahl has proven just how stunning the results can be.
Photographs by Taylor Grant Photography
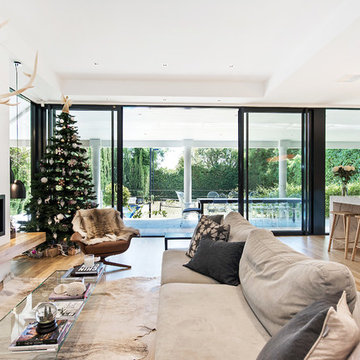
Clique Creative
Esempio di un soggiorno contemporaneo aperto con pareti bianche, parquet chiaro, cornice del camino in metallo e camino lineare Ribbon
Esempio di un soggiorno contemporaneo aperto con pareti bianche, parquet chiaro, cornice del camino in metallo e camino lineare Ribbon
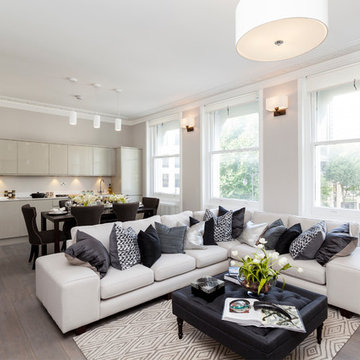
Chris Snook
Esempio di un soggiorno minimal aperto con pareti beige e pavimento in legno massello medio
Esempio di un soggiorno minimal aperto con pareti beige e pavimento in legno massello medio
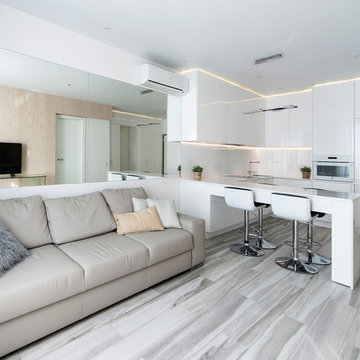
Архитектор Черняева Юлия
Ispirazione per un piccolo soggiorno design aperto con pareti bianche, parquet chiaro, TV a parete e sala formale
Ispirazione per un piccolo soggiorno design aperto con pareti bianche, parquet chiaro, TV a parete e sala formale
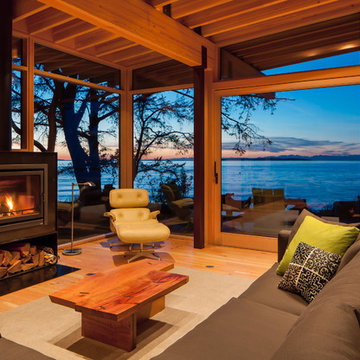
Sean Airhart
Immagine di un soggiorno minimal aperto con pavimento in legno massello medio, cornice del camino in metallo, libreria, camino classico e TV nascosta
Immagine di un soggiorno minimal aperto con pavimento in legno massello medio, cornice del camino in metallo, libreria, camino classico e TV nascosta
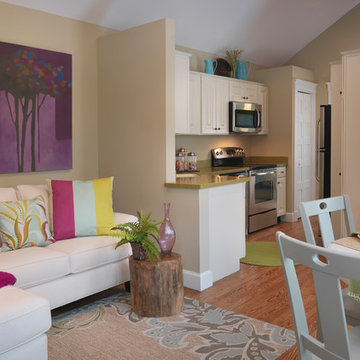
Nat Rea
Ispirazione per un piccolo soggiorno minimal aperto con pareti beige e pavimento in legno massello medio
Ispirazione per un piccolo soggiorno minimal aperto con pareti beige e pavimento in legno massello medio
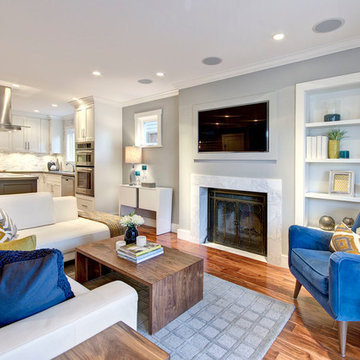
Idee per un soggiorno minimal aperto con pareti blu, pavimento in legno massello medio e TV a parete
Soggiorni contemporanei - Foto e idee per arredare
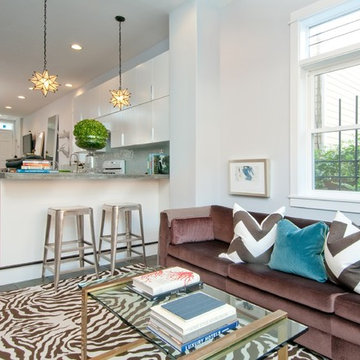
Photo Credit: Tommy Shelton
Foto di un piccolo soggiorno design aperto con pareti bianche, moquette, nessun camino e TV autoportante
Foto di un piccolo soggiorno design aperto con pareti bianche, moquette, nessun camino e TV autoportante
1
