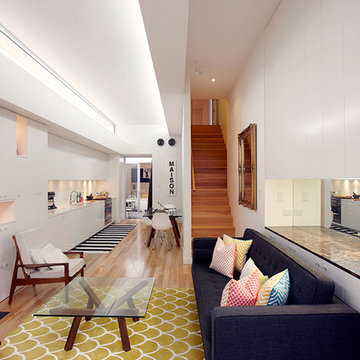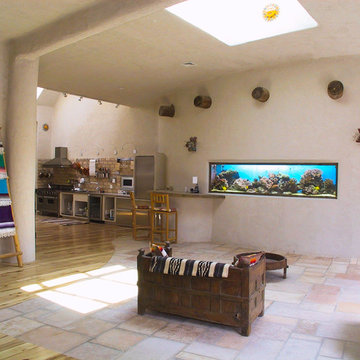Soggiorni con parquet chiaro - Foto e idee per arredare
Filtra anche per:
Budget
Ordina per:Popolari oggi
1 - 20 di 73 foto
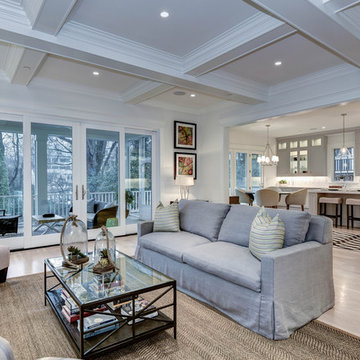
A kitchen remodel for a Ferguson Bath, Kitchen & Lighting Gallery client in Rockville, MD. Cabinet design provided by Jan Zhuge, Cabinet Designer for Ferguson Bath, Kitchen & Lighting Gallery.
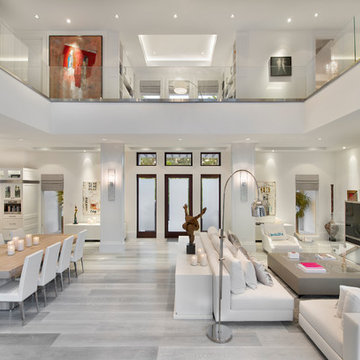
Giovanni Photography
Foto di un soggiorno stile marino aperto con sala formale, pareti bianche, parquet chiaro e pavimento grigio
Foto di un soggiorno stile marino aperto con sala formale, pareti bianche, parquet chiaro e pavimento grigio

The living room features petrified wood fireplace surround with a salvaged driftwood mantle. Nearby, the dining room table retracts and converts into a guest bed.
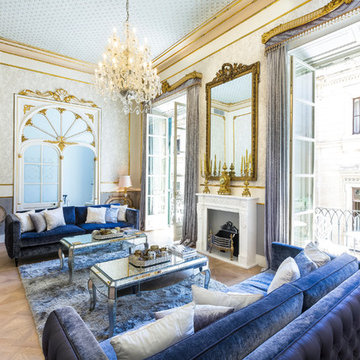
Idee per un grande soggiorno chic chiuso con sala formale, camino classico, nessuna TV e parquet chiaro
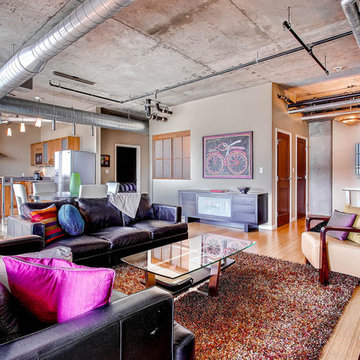
This gorgeous corner unit in the highly desirable Waterside Lofts is a true 2 bedroom plus office area. Enjoy amazing views from its patios. Includes two parking spaces and storage area. Features include bamboo floors, 2,000 sq. ft. exercise room, and a secure building with 24-hr attendant. Just steps to the Cherry Creek & Denver restaurants and attractions!

Photography by Eduard Hueber / archphoto
North and south exposures in this 3000 square foot loft in Tribeca allowed us to line the south facing wall with two guest bedrooms and a 900 sf master suite. The trapezoid shaped plan creates an exaggerated perspective as one looks through the main living space space to the kitchen. The ceilings and columns are stripped to bring the industrial space back to its most elemental state. The blackened steel canopy and blackened steel doors were designed to complement the raw wood and wrought iron columns of the stripped space. Salvaged materials such as reclaimed barn wood for the counters and reclaimed marble slabs in the master bathroom were used to enhance the industrial feel of the space.
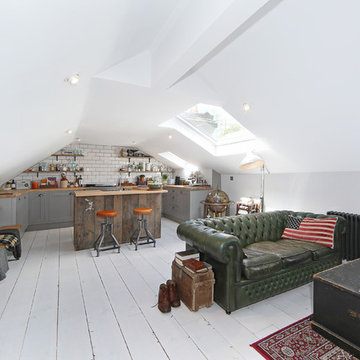
We tried to recycle as much as we could. The floorboards were from an old mill in yorkshire, rough sawn and then waxed white.
Most of the furniture is from a range of Vintage shops around Hackney and flea markets.
The island is wrapped in the old floorboards as well as the kitchen shelves.
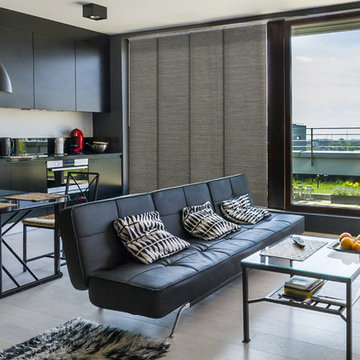
GoDear Design Deluxe Adjustable Sliding Panels are perfect for French doors, patio door, balcony door, closet door, and any large windows. This is also a smart choice for the room divider, which can keep a room private and stylish.
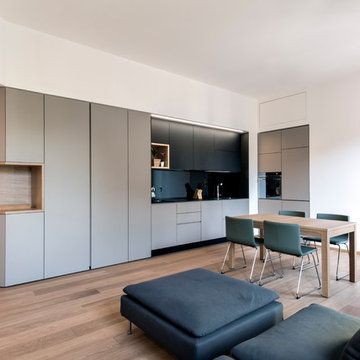
tommaso giunchi
Ispirazione per un soggiorno design di medie dimensioni con parquet chiaro e pareti bianche
Ispirazione per un soggiorno design di medie dimensioni con parquet chiaro e pareti bianche
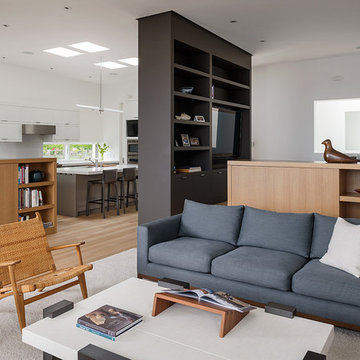
The main living level includes a large kitchen, dining, and living space, connected to two home offices by way of a bridge that extends across the double height entry. This bridge area acts as a gallery of light, allowing filtered light through the skylights above and down to the entry on the ground level.
Photographer: Aaron Leitz
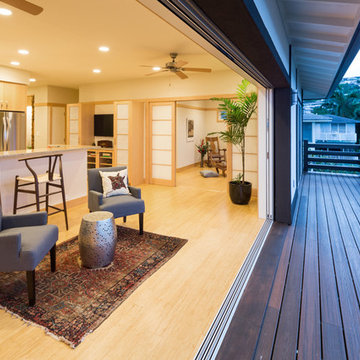
Brad Peebles
Immagine di un piccolo soggiorno etnico aperto con pareti beige, parquet chiaro, nessun camino, sala formale e nessuna TV
Immagine di un piccolo soggiorno etnico aperto con pareti beige, parquet chiaro, nessun camino, sala formale e nessuna TV
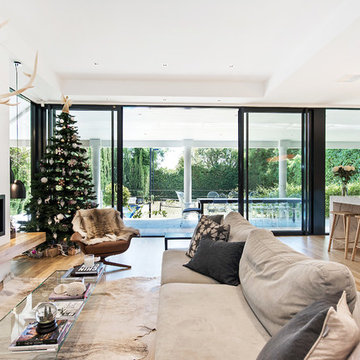
Clique Creative
Esempio di un soggiorno contemporaneo aperto con pareti bianche, parquet chiaro, cornice del camino in metallo e camino lineare Ribbon
Esempio di un soggiorno contemporaneo aperto con pareti bianche, parquet chiaro, cornice del camino in metallo e camino lineare Ribbon
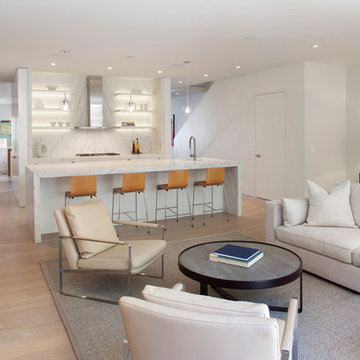
Paul Dyer
Idee per un soggiorno moderno aperto con pareti bianche, parquet chiaro e pavimento beige
Idee per un soggiorno moderno aperto con pareti bianche, parquet chiaro e pavimento beige
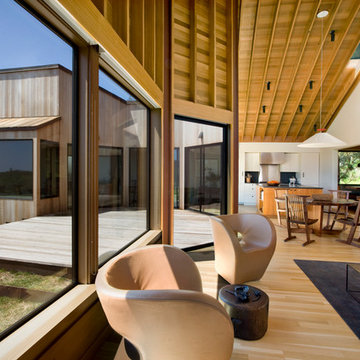
Photo by David Wakely
Esempio di un soggiorno stile rurale aperto con sala formale, pareti bianche, parquet chiaro e nessun camino
Esempio di un soggiorno stile rurale aperto con sala formale, pareti bianche, parquet chiaro e nessun camino
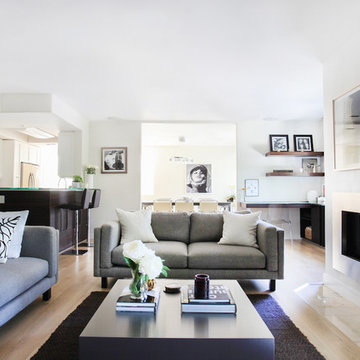
Tessa Neustadt
Foto di un piccolo soggiorno nordico aperto con sala formale, pareti bianche, parquet chiaro, camino lineare Ribbon e cornice del camino in metallo
Foto di un piccolo soggiorno nordico aperto con sala formale, pareti bianche, parquet chiaro, camino lineare Ribbon e cornice del camino in metallo
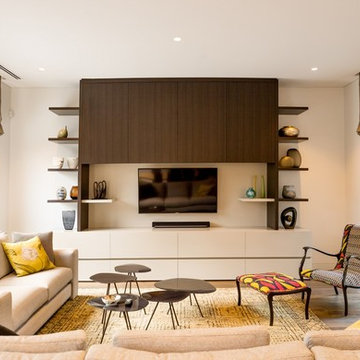
Esempio di un soggiorno contemporaneo di medie dimensioni con libreria, pareti bianche, TV a parete e parquet chiaro
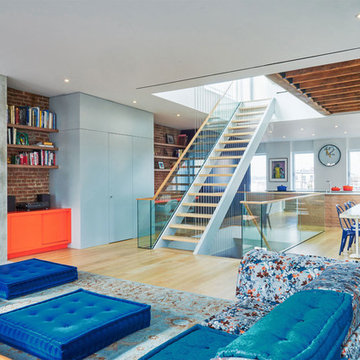
Idee per un soggiorno design aperto con pareti bianche, cornice del camino in cemento, parquet chiaro e camino classico
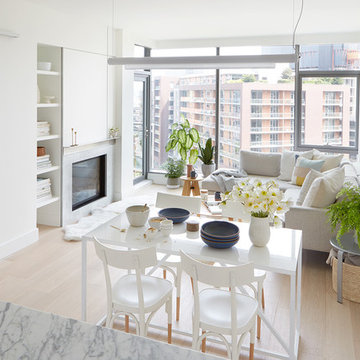
Lauren Colton
Ispirazione per un piccolo soggiorno nordico aperto con pareti bianche, parquet chiaro, camino bifacciale, cornice del camino in pietra e pavimento beige
Ispirazione per un piccolo soggiorno nordico aperto con pareti bianche, parquet chiaro, camino bifacciale, cornice del camino in pietra e pavimento beige
Soggiorni con parquet chiaro - Foto e idee per arredare
1
