Soggiorni - Foto e idee per arredare
Filtra anche per:
Budget
Ordina per:Popolari oggi
1 - 15 di 15 foto
1 di 3

The living room features petrified wood fireplace surround with a salvaged driftwood mantle. Nearby, the dining room table retracts and converts into a guest bed.
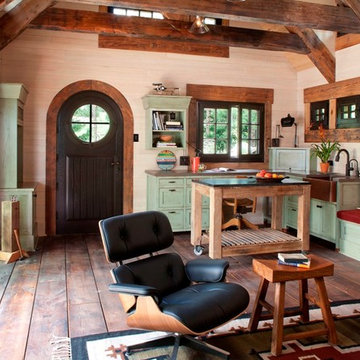
This award-winning and intimate cottage was rebuilt on the site of a deteriorating outbuilding. Doubling as a custom jewelry studio and guest retreat, the cottage’s timeless design was inspired by old National Parks rough-stone shelters that the owners had fallen in love with. A single living space boasts custom built-ins for jewelry work, a Murphy bed for overnight guests, and a stone fireplace for warmth and relaxation. A cozy loft nestles behind rustic timber trusses above. Expansive sliding glass doors open to an outdoor living terrace overlooking a serene wooded meadow.
Photos by: Emily Minton Redfield
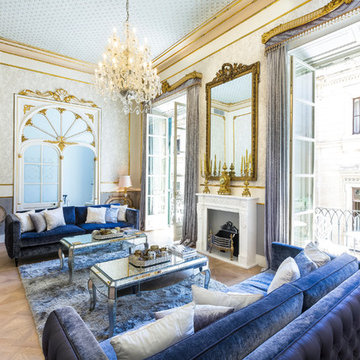
Idee per un grande soggiorno chic chiuso con sala formale, camino classico, nessuna TV e parquet chiaro
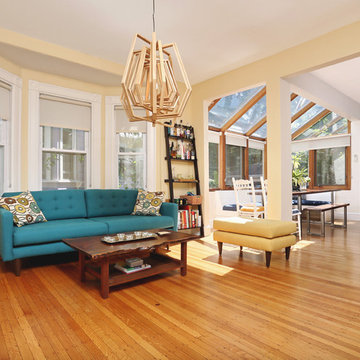
This remodel greatly increased the circulation between the living room area, kitchen, and solarium.
Esempio di un piccolo soggiorno tradizionale aperto con pareti gialle e pavimento in legno massello medio
Esempio di un piccolo soggiorno tradizionale aperto con pareti gialle e pavimento in legno massello medio
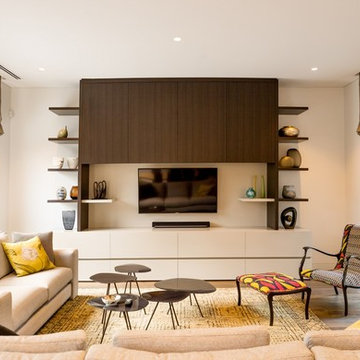
Esempio di un soggiorno contemporaneo di medie dimensioni con libreria, pareti bianche, TV a parete e parquet chiaro
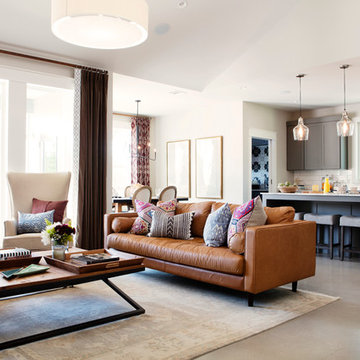
Photography by Mia Baxter
www.miabaxtersmail.com
Esempio di un grande soggiorno chic aperto con pavimento in cemento, nessun camino e pareti grigie
Esempio di un grande soggiorno chic aperto con pavimento in cemento, nessun camino e pareti grigie
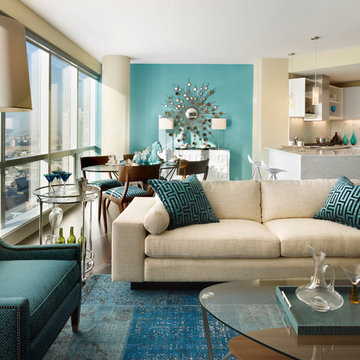
Gacek Design Group - City Living on the Hudson - Living space; Halkin Mason Photography, LLC
Immagine di un piccolo soggiorno minimal aperto con pareti blu
Immagine di un piccolo soggiorno minimal aperto con pareti blu
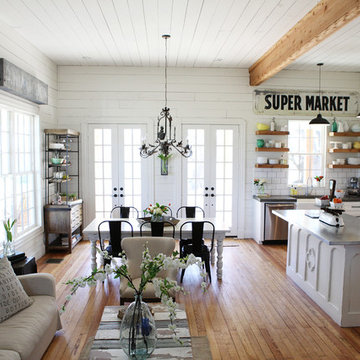
http://mollywinnphotography.com
Foto di un soggiorno stile shabby di medie dimensioni e aperto con pareti bianche, pavimento in legno massello medio e nessuna TV
Foto di un soggiorno stile shabby di medie dimensioni e aperto con pareti bianche, pavimento in legno massello medio e nessuna TV

The Clients contacted Cecil Baker + Partners to reconfigure and remodel the top floor of a prominent Philadelphia high-rise into an urban pied-a-terre. The forty-five story apartment building, overlooking Washington Square Park and its surrounding neighborhoods, provided a modern shell for this truly contemporary renovation. Originally configured as three penthouse units, the 8,700 sf interior, as well as 2,500 square feet of terrace space, was to become a single residence with sweeping views of the city in all directions.
The Client’s mission was to create a city home for collecting and displaying contemporary glass crafts. Their stated desire was to cast an urban home that was, in itself, a gallery. While they enjoy a very vital family life, this home was targeted to their urban activities - entertainment being a central element.
The living areas are designed to be open and to flow into each other, with pockets of secondary functions. At large social events, guests feel free to access all areas of the penthouse, including the master bedroom suite. A main gallery was created in order to house unique, travelling art shows.
Stemming from their desire to entertain, the penthouse was built around the need for elaborate food preparation. Cooking would be visible from several entertainment areas with a “show” kitchen, provided for their renowned chef. Secondary preparation and cleaning facilities were tucked away.
The architects crafted a distinctive residence that is framed around the gallery experience, while also incorporating softer residential moments. Cecil Baker + Partners embraced every element of the new penthouse design beyond those normally associated with an architect’s sphere, from all material selections, furniture selections, furniture design, and art placement.
Barry Halkin and Todd Mason Photography
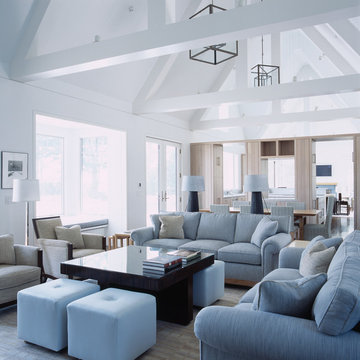
© Image / Dennis Krukowski
Ispirazione per un grande soggiorno stile marino aperto con sala formale, pareti bianche, parquet scuro, camino classico e TV a parete
Ispirazione per un grande soggiorno stile marino aperto con sala formale, pareti bianche, parquet scuro, camino classico e TV a parete
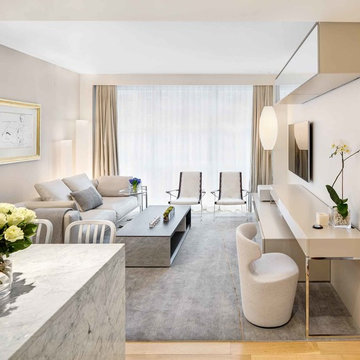
Designed by Elvan Arolat, L-One Design, LLC
Esempio di un piccolo soggiorno minimal aperto con pareti grigie, pavimento in legno massello medio e TV a parete
Esempio di un piccolo soggiorno minimal aperto con pareti grigie, pavimento in legno massello medio e TV a parete
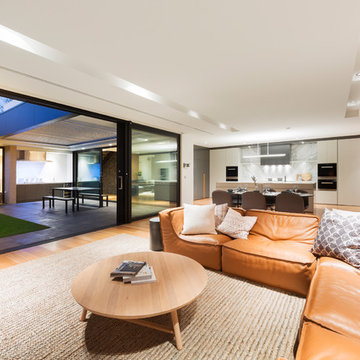
Schlich Haus display home by Monarch Building Solutions (Pic by Hcreations Photography)
Idee per un grande soggiorno design aperto con TV a parete
Idee per un grande soggiorno design aperto con TV a parete
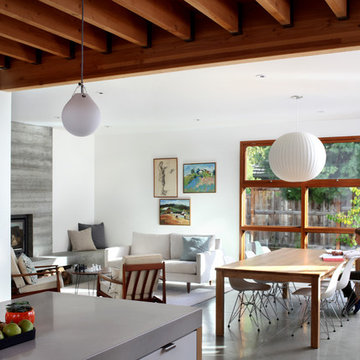
Contemporary details provide a modern interpretation of a traditionally styled single family residence
Esempio di un soggiorno contemporaneo con pavimento in cemento
Esempio di un soggiorno contemporaneo con pavimento in cemento
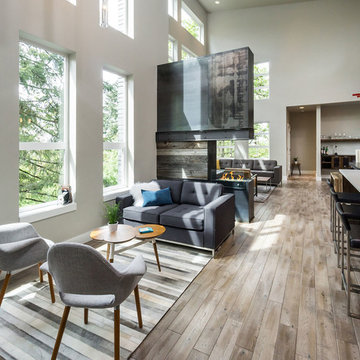
KuDa Photography
Esempio di un ampio soggiorno minimal aperto con pareti grigie, pavimento in legno massello medio, camino bifacciale, cornice del camino in metallo e TV a parete
Esempio di un ampio soggiorno minimal aperto con pareti grigie, pavimento in legno massello medio, camino bifacciale, cornice del camino in metallo e TV a parete
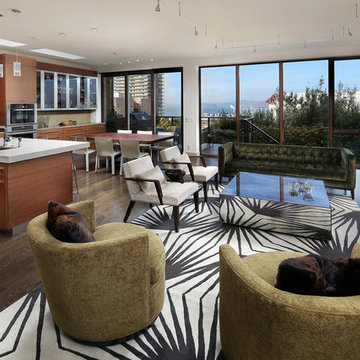
Bernard Andre
Immagine di un soggiorno contemporaneo aperto con sala formale, pareti bianche, parquet scuro, camino lineare Ribbon e nessuna TV
Immagine di un soggiorno contemporaneo aperto con sala formale, pareti bianche, parquet scuro, camino lineare Ribbon e nessuna TV
Soggiorni - Foto e idee per arredare
1