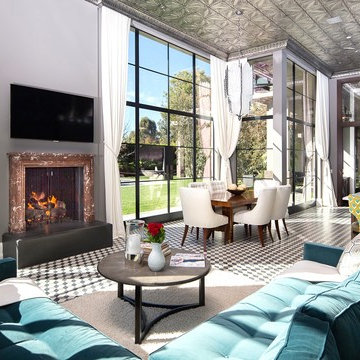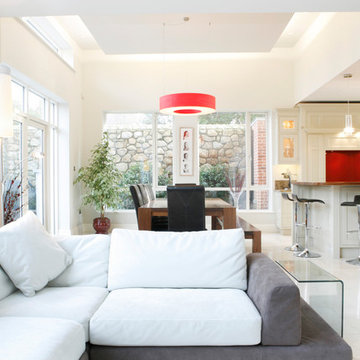Soggiorni grandi - Foto e idee per arredare
Filtra anche per:
Budget
Ordina per:Popolari oggi
1 - 20 di 53 foto
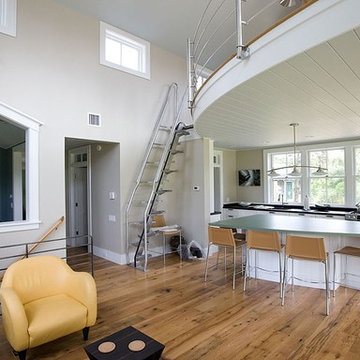
Interiors, Building design, Photography, Landscape by Chip Webster Architecture
Esempio di un grande soggiorno minimal aperto con pareti beige e pavimento in legno massello medio
Esempio di un grande soggiorno minimal aperto con pareti beige e pavimento in legno massello medio
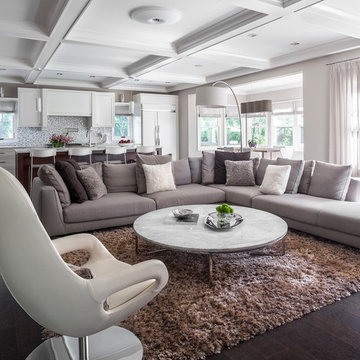
Robert Granoff
Immagine di un grande soggiorno contemporaneo aperto con pareti grigie e parquet scuro
Immagine di un grande soggiorno contemporaneo aperto con pareti grigie e parquet scuro

Builder & Interior Selections: Kyle Hunt & Partners, Architect: Sharratt Design Company, Landscape Design: Yardscapes, Photography by James Kruger, LandMark Photography

Photography by Eduard Hueber / archphoto
North and south exposures in this 3000 square foot loft in Tribeca allowed us to line the south facing wall with two guest bedrooms and a 900 sf master suite. The trapezoid shaped plan creates an exaggerated perspective as one looks through the main living space space to the kitchen. The ceilings and columns are stripped to bring the industrial space back to its most elemental state. The blackened steel canopy and blackened steel doors were designed to complement the raw wood and wrought iron columns of the stripped space. Salvaged materials such as reclaimed barn wood for the counters and reclaimed marble slabs in the master bathroom were used to enhance the industrial feel of the space.
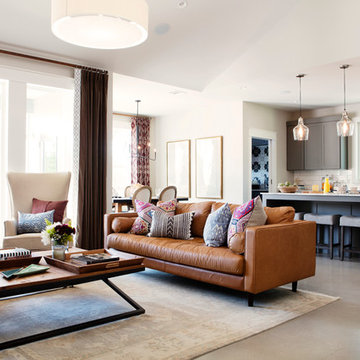
Photography by Mia Baxter
www.miabaxtersmail.com
Esempio di un grande soggiorno chic aperto con pavimento in cemento, nessun camino e pareti grigie
Esempio di un grande soggiorno chic aperto con pavimento in cemento, nessun camino e pareti grigie
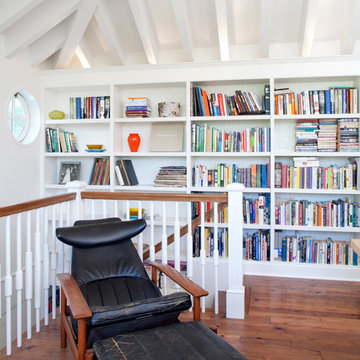
A new second story was added with a home office/ loft space. The new structural ceiling beams were all exposed and painted. The room is lined with custom bookshelves that have uplighting hidden behind the crown. The railing is a custom design in painted wood.
Photo by Lee Manning Photography
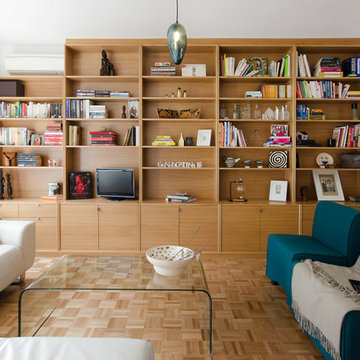
Adrienne Bizzarri Photography
Ispirazione per un grande soggiorno minimal chiuso con libreria, pareti bianche, parquet chiaro, nessun camino e TV autoportante
Ispirazione per un grande soggiorno minimal chiuso con libreria, pareti bianche, parquet chiaro, nessun camino e TV autoportante
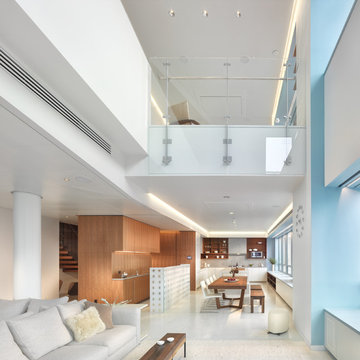
An interior build-out of a two-level penthouse unit in a prestigious downtown highrise. The design emphasizes the continuity of space for a loft-like environment. Sliding doors transform the unit into discrete rooms as needed. The material palette reinforces this spatial flow: white concrete floors, touch-latch cabinetry, slip-matched walnut paneling and powder-coated steel counters. Whole-house lighting, audio, video and shade controls are all controllable from an iPhone, Collaboration: Joel Sanders Architect, New York. Photographer: Rien van Rijthoven
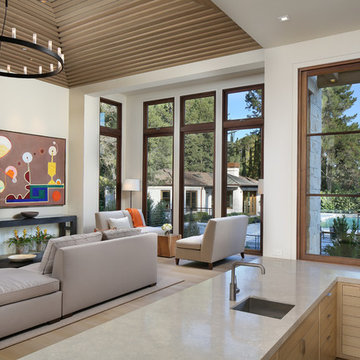
Esempio di un grande soggiorno design aperto con pareti bianche, parquet chiaro, camino classico e cornice del camino in pietra
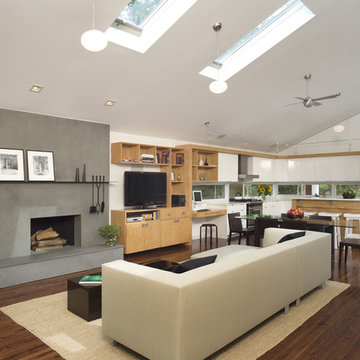
Ispirazione per un grande soggiorno minimal aperto con sala formale, pareti multicolore, parquet scuro, camino classico, cornice del camino in intonaco e tappeto
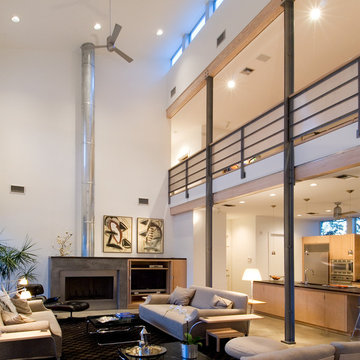
The client selected me as her architect after she had visited my earlier projects. She knew I would design a house with her that maximized the site's amenities: beautiful mature oaks and natural light and would allow the house to sit comfortably in its urban setting while giving her both privacy and tranquility.
Paul Hester, Photographer
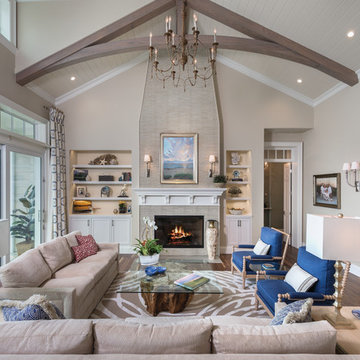
This home was featured in the January 2016 edition of HOME & DESIGN Magazine. To see the rest of the home tour as well as other luxury homes featured, visit http://www.homeanddesign.net/intimate-comfort-sun-coast-living-on-local-waterway/
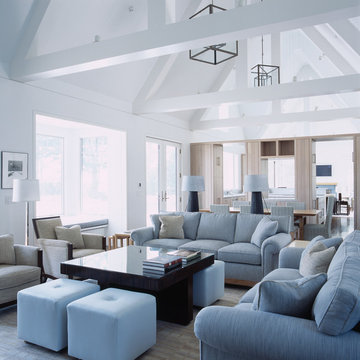
© Image / Dennis Krukowski
Ispirazione per un grande soggiorno stile marino aperto con sala formale, pareti bianche, parquet scuro, camino classico e TV a parete
Ispirazione per un grande soggiorno stile marino aperto con sala formale, pareti bianche, parquet scuro, camino classico e TV a parete
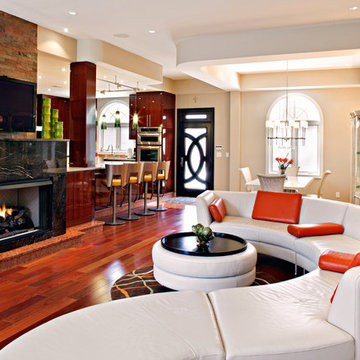
Idee per un grande soggiorno design aperto con pareti beige, parquet scuro, camino classico, TV a parete, sala formale, cornice del camino in pietra e pavimento marrone
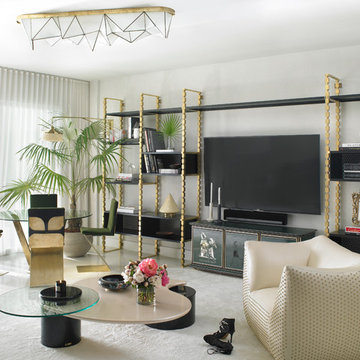
Idee per un grande soggiorno minimal aperto con pareti bianche, moquette, nessun camino, TV autoportante e pavimento bianco
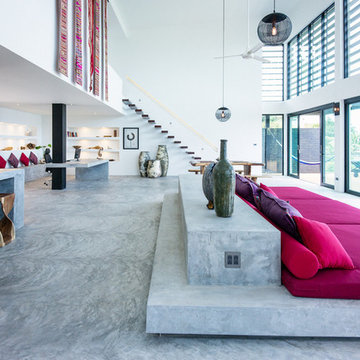
Esempio di un grande soggiorno minimal aperto con sala formale, pareti bianche, pavimento in cemento, camino ad angolo, cornice del camino in cemento, parete attrezzata e pavimento grigio
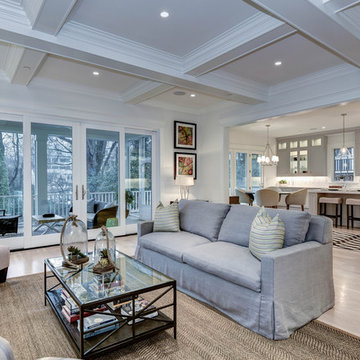
A kitchen remodel for a Ferguson Bath, Kitchen & Lighting Gallery client in Rockville, MD. Cabinet design provided by Jan Zhuge, Cabinet Designer for Ferguson Bath, Kitchen & Lighting Gallery.
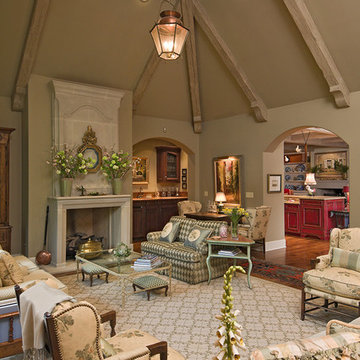
Custom Cottage/Great Room
Idee per un grande soggiorno classico chiuso con pareti verdi e camino classico
Idee per un grande soggiorno classico chiuso con pareti verdi e camino classico
Soggiorni grandi - Foto e idee per arredare
1
