Soggiorni con pareti multicolore - Foto e idee per arredare
Filtra anche per:
Budget
Ordina per:Popolari oggi
1 - 12 di 12 foto
1 di 3
Bel Air Photography
Immagine di un piccolo soggiorno bohémian aperto con pareti multicolore, pavimento in legno massello medio e TV a parete
Immagine di un piccolo soggiorno bohémian aperto con pareti multicolore, pavimento in legno massello medio e TV a parete

Photography by Eduard Hueber / archphoto
North and south exposures in this 3000 square foot loft in Tribeca allowed us to line the south facing wall with two guest bedrooms and a 900 sf master suite. The trapezoid shaped plan creates an exaggerated perspective as one looks through the main living space space to the kitchen. The ceilings and columns are stripped to bring the industrial space back to its most elemental state. The blackened steel canopy and blackened steel doors were designed to complement the raw wood and wrought iron columns of the stripped space. Salvaged materials such as reclaimed barn wood for the counters and reclaimed marble slabs in the master bathroom were used to enhance the industrial feel of the space.
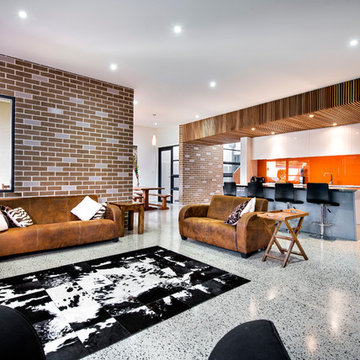
D Max
Idee per un soggiorno contemporaneo di medie dimensioni e aperto con sala formale, pareti multicolore, nessun camino e nessuna TV
Idee per un soggiorno contemporaneo di medie dimensioni e aperto con sala formale, pareti multicolore, nessun camino e nessuna TV
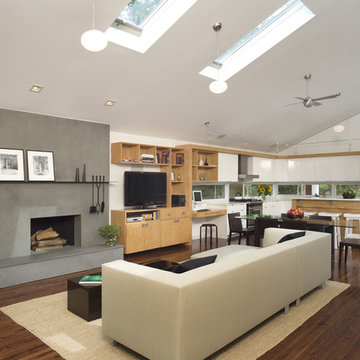
Ispirazione per un grande soggiorno minimal aperto con sala formale, pareti multicolore, parquet scuro, camino classico, cornice del camino in intonaco e tappeto

I built this on my property for my aging father who has some health issues. Handicap accessibility was a factor in design. His dream has always been to try retire to a cabin in the woods. This is what he got.
It is a 1 bedroom, 1 bath with a great room. It is 600 sqft of AC space. The footprint is 40' x 26' overall.
The site was the former home of our pig pen. I only had to take 1 tree to make this work and I planted 3 in its place. The axis is set from root ball to root ball. The rear center is aligned with mean sunset and is visible across a wetland.
The goal was to make the home feel like it was floating in the palms. The geometry had to simple and I didn't want it feeling heavy on the land so I cantilevered the structure beyond exposed foundation walls. My barn is nearby and it features old 1950's "S" corrugated metal panel walls. I used the same panel profile for my siding. I ran it vertical to match the barn, but also to balance the length of the structure and stretch the high point into the canopy, visually. The wood is all Southern Yellow Pine. This material came from clearing at the Babcock Ranch Development site. I ran it through the structure, end to end and horizontally, to create a seamless feel and to stretch the space. It worked. It feels MUCH bigger than it is.
I milled the material to specific sizes in specific areas to create precise alignments. Floor starters align with base. Wall tops adjoin ceiling starters to create the illusion of a seamless board. All light fixtures, HVAC supports, cabinets, switches, outlets, are set specifically to wood joints. The front and rear porch wood has three different milling profiles so the hypotenuse on the ceilings, align with the walls, and yield an aligned deck board below. Yes, I over did it. It is spectacular in its detailing. That's the benefit of small spaces.
Concrete counters and IKEA cabinets round out the conversation.
For those who cannot live tiny, I offer the Tiny-ish House.
Photos by Ryan Gamma
Staging by iStage Homes
Design Assistance Jimmy Thornton
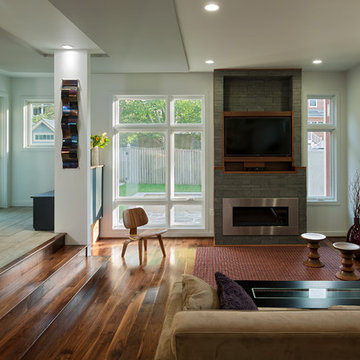
New family room with stone fireplace surround and views to private rear garden. For information about our work, please contact info@studiombdc.com
Ispirazione per un soggiorno contemporaneo aperto con camino lineare Ribbon, TV a parete, pareti multicolore, pavimento in legno massello medio, cornice del camino in pietra e pavimento marrone
Ispirazione per un soggiorno contemporaneo aperto con camino lineare Ribbon, TV a parete, pareti multicolore, pavimento in legno massello medio, cornice del camino in pietra e pavimento marrone
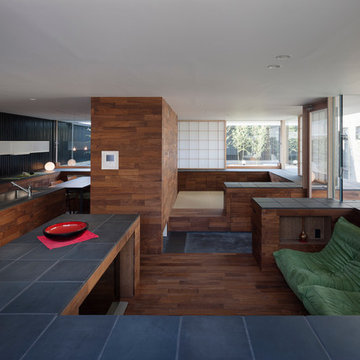
Photo by : 上田宏
Idee per un soggiorno etnico aperto con pareti multicolore, pavimento in legno massello medio, nessun camino e nessuna TV
Idee per un soggiorno etnico aperto con pareti multicolore, pavimento in legno massello medio, nessun camino e nessuna TV
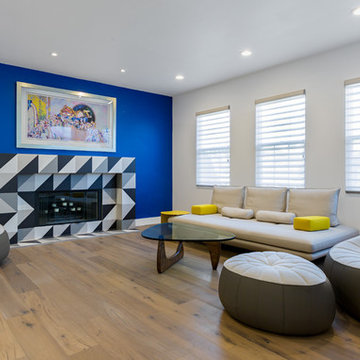
CHIBI MOKU
Foto di un soggiorno minimal di medie dimensioni e aperto con parquet chiaro, camino classico, cornice del camino piastrellata, parete attrezzata e pareti multicolore
Foto di un soggiorno minimal di medie dimensioni e aperto con parquet chiaro, camino classico, cornice del camino piastrellata, parete attrezzata e pareti multicolore
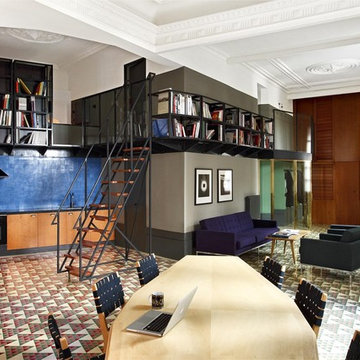
Fotografia de José Hevia Blach
Ispirazione per un grande soggiorno eclettico aperto con libreria, pareti multicolore, pavimento con piastrelle in ceramica, nessun camino e nessuna TV
Ispirazione per un grande soggiorno eclettico aperto con libreria, pareti multicolore, pavimento con piastrelle in ceramica, nessun camino e nessuna TV
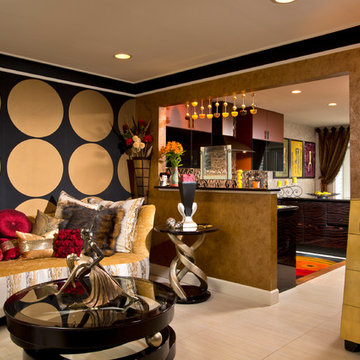
View from the living room into the modern kitchen in this Saratoga Springs townhouse.
Scott Bergman Photography
Immagine di un soggiorno eclettico chiuso e di medie dimensioni con pareti multicolore
Immagine di un soggiorno eclettico chiuso e di medie dimensioni con pareti multicolore

Photography by Eduard Hueber / archphoto
North and south exposures in this 3000 square foot loft in Tribeca allowed us to line the south facing wall with two guest bedrooms and a 900 sf master suite. The trapezoid shaped plan creates an exaggerated perspective as one looks through the main living space space to the kitchen. The ceilings and columns are stripped to bring the industrial space back to its most elemental state. The blackened steel canopy and blackened steel doors were designed to complement the raw wood and wrought iron columns of the stripped space. Salvaged materials such as reclaimed barn wood for the counters and reclaimed marble slabs in the master bathroom were used to enhance the industrial feel of the space.
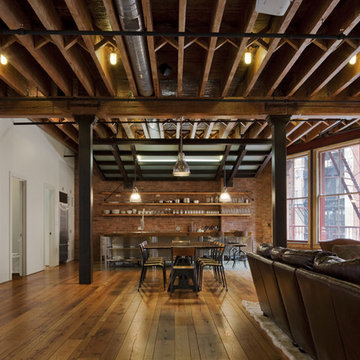
Photography by Eduard Hueber / archphoto
North and south exposures in this 3000 square foot loft in Tribeca allowed us to line the south facing wall with two guest bedrooms and a 900 sf master suite. The trapezoid shaped plan creates an exaggerated perspective as one looks through the main living space space to the kitchen. The ceilings and columns are stripped to bring the industrial space back to its most elemental state. The blackened steel canopy and blackened steel doors were designed to complement the raw wood and wrought iron columns of the stripped space. Salvaged materials such as reclaimed barn wood for the counters and reclaimed marble slabs in the master bathroom were used to enhance the industrial feel of the space.
Soggiorni con pareti multicolore - Foto e idee per arredare
1