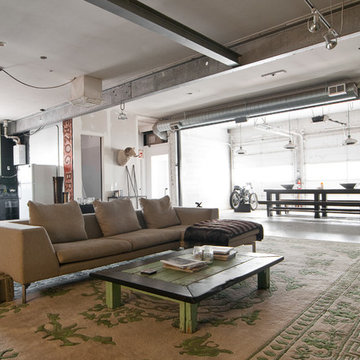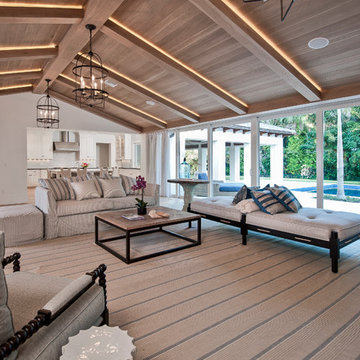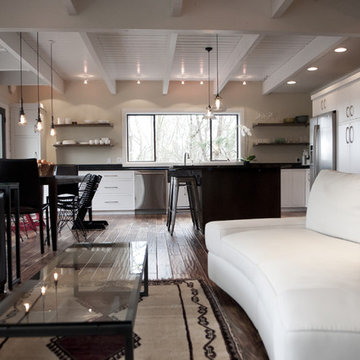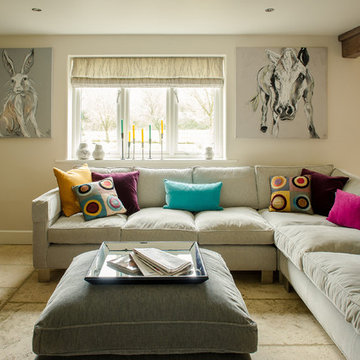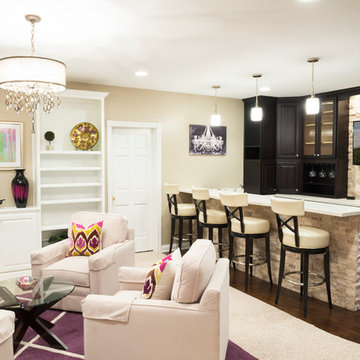Soggiorni marroni - Foto e idee per arredare
Filtra anche per:
Budget
Ordina per:Popolari oggi
1 - 20 di 142 foto
1 di 3
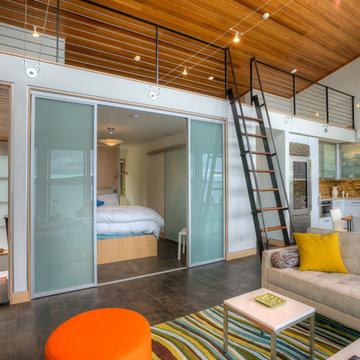
View to master bedroom. Photography by Lucas Henning.
Idee per un soggiorno stile marinaro aperto con pareti bianche e tappeto
Idee per un soggiorno stile marinaro aperto con pareti bianche e tappeto
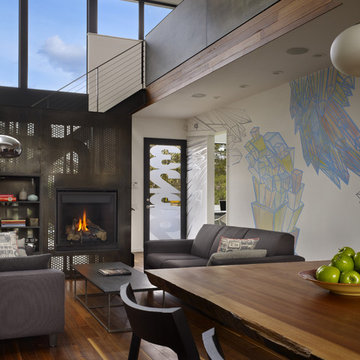
This Seattle modern house by chadbourne + doss architects provides open spaces for living and entertaining. Seattle artist Chris Buening has painted custom murals on the interior wall that extends the length of the house. A gas fireplace is enclosed in a perforated steel enclosure providing abstract patterned views and light.
Photo by Benjamin Benschneider

Cabinetry and fireplace at great room
Photography by Ross Van Pelt
Original building and interiors were designed by Jose Garcia.
Immagine di un soggiorno minimal aperto con pavimento in legno massello medio, camino lineare Ribbon, cornice del camino in pietra, TV autoportante e tappeto
Immagine di un soggiorno minimal aperto con pavimento in legno massello medio, camino lineare Ribbon, cornice del camino in pietra, TV autoportante e tappeto
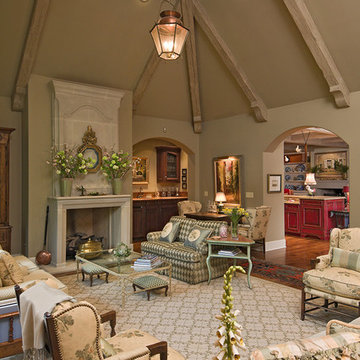
Custom Cottage/Great Room
Idee per un grande soggiorno classico chiuso con pareti verdi e camino classico
Idee per un grande soggiorno classico chiuso con pareti verdi e camino classico

Photography by Eduard Hueber / archphoto
North and south exposures in this 3000 square foot loft in Tribeca allowed us to line the south facing wall with two guest bedrooms and a 900 sf master suite. The trapezoid shaped plan creates an exaggerated perspective as one looks through the main living space space to the kitchen. The ceilings and columns are stripped to bring the industrial space back to its most elemental state. The blackened steel canopy and blackened steel doors were designed to complement the raw wood and wrought iron columns of the stripped space. Salvaged materials such as reclaimed barn wood for the counters and reclaimed marble slabs in the master bathroom were used to enhance the industrial feel of the space.
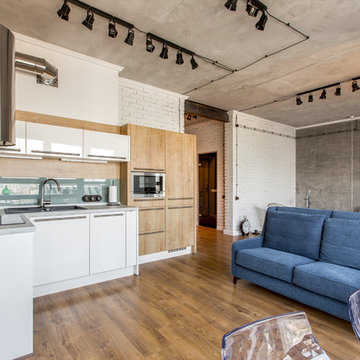
Квартира в Москве в стиле лофт
Авторы:Чаплыгина Дарья, Пеккер Юлия
Foto di un piccolo soggiorno industriale aperto con pavimento in legno massello medio, sala formale e pareti grigie
Foto di un piccolo soggiorno industriale aperto con pavimento in legno massello medio, sala formale e pareti grigie
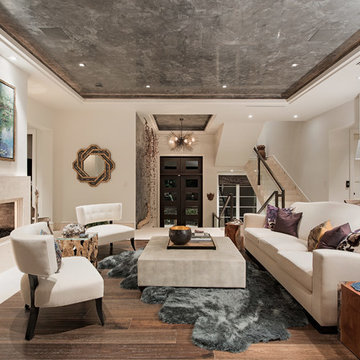
This high-end, custom, luxury home was designed by Don Stevenson Design located in Naples, FL. Visit our website at www.donstevensondesign.com
Immagine di un soggiorno tradizionale di medie dimensioni e aperto con cornice del camino in pietra, pareti bianche, parquet scuro e camino lineare Ribbon
Immagine di un soggiorno tradizionale di medie dimensioni e aperto con cornice del camino in pietra, pareti bianche, parquet scuro e camino lineare Ribbon
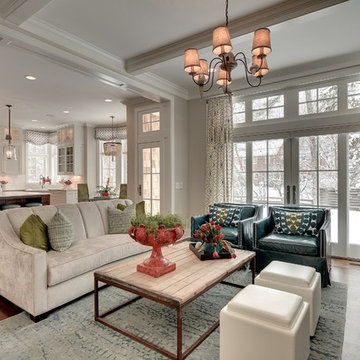
Mike McCaw - Spacecrafting / Architectural Photography
Esempio di un soggiorno chic di medie dimensioni e aperto con tappeto
Esempio di un soggiorno chic di medie dimensioni e aperto con tappeto
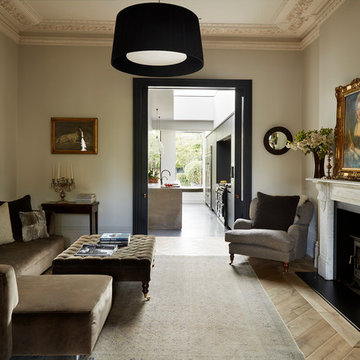
Kitchen Architecture - bulthaup b3 and b1 furniture in graphite and alpine white with bespoke concrete work surfaces.
Foto di un soggiorno chic
Foto di un soggiorno chic
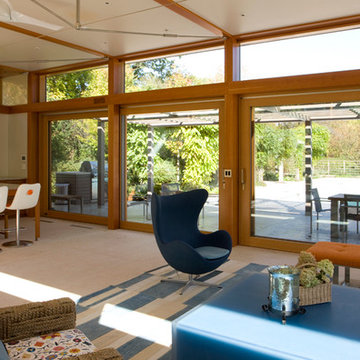
Pool House
The Situation
The owner of a renovated farmhouse wanted to turn the pool area into a space for events and entertaining. The existing pool house already included a full, working kitchen and a lounge area.
Our Approach
Sound Specialists created a system that includes a lighting design with choice of scenes, integrated video and indoor/outdoor audio distribution.
Photos: Leslie Schwartz
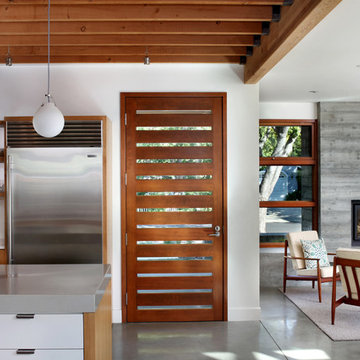
Contemporary details provide a modern interpretation of a traditionally styled single family residence
Idee per un soggiorno design con pavimento in cemento e tappeto
Idee per un soggiorno design con pavimento in cemento e tappeto
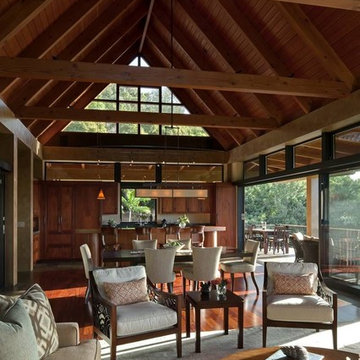
Andrea Brizzi
Immagine di un grande soggiorno tropicale aperto con pareti beige, parquet scuro, camino classico, cornice del camino in intonaco, nessuna TV e pavimento marrone
Immagine di un grande soggiorno tropicale aperto con pareti beige, parquet scuro, camino classico, cornice del camino in intonaco, nessuna TV e pavimento marrone
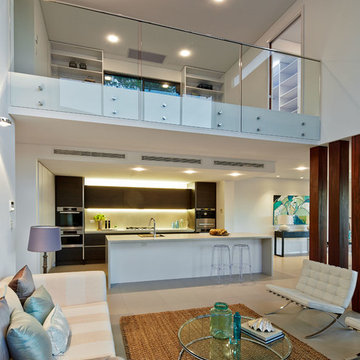
Marian Riabic
Idee per un grande soggiorno minimal aperto con pareti bianche e sala formale
Idee per un grande soggiorno minimal aperto con pareti bianche e sala formale
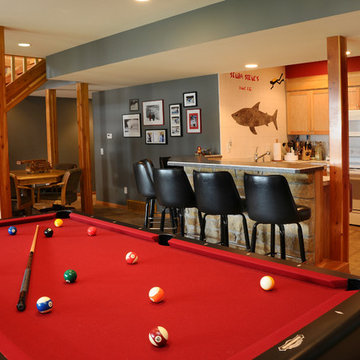
JG Development, Inc.
Hal Kearney, Photographer
Foto di un soggiorno tradizionale con pareti grigie, nessun camino e pavimento in travertino
Foto di un soggiorno tradizionale con pareti grigie, nessun camino e pavimento in travertino
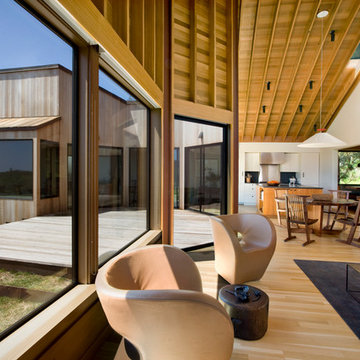
Photo by David Wakely
Esempio di un soggiorno stile rurale aperto con sala formale, pareti bianche, parquet chiaro e nessun camino
Esempio di un soggiorno stile rurale aperto con sala formale, pareti bianche, parquet chiaro e nessun camino
Soggiorni marroni - Foto e idee per arredare
1
