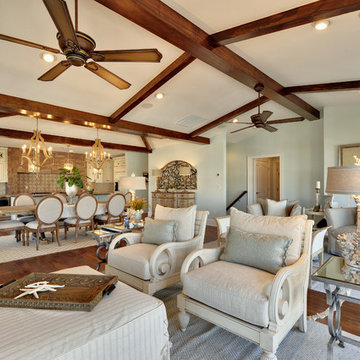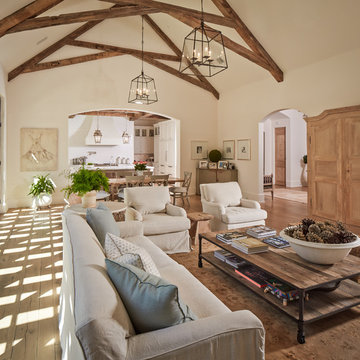Soggiorni ampi - Foto e idee per arredare
Ordina per:Popolari oggi
1 - 12 di 12 foto
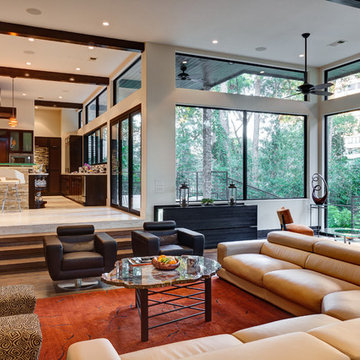
Featured on the 2011 Houston Modern Home Tour. The design was inspired by the home featured in the 1955 Alfred Hitchcock thriller, North by Northwest. It is a modern design with an overall "Frank Lloyd Wright" feel. Open spaces with high ceilings and large windows, the home backs up to the Hogg Bird Sanctuary and Bayou Bend. The pool is also custom designed to the slope of the property featuring two levels and three waterfalls.
Photography by Jerry B. Smith Photography
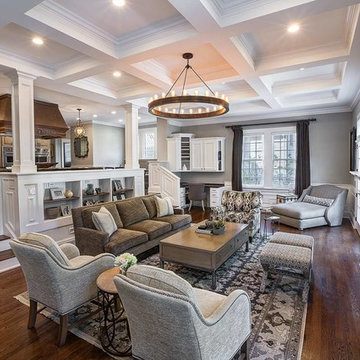
Marcel Page Photography
Ispirazione per un ampio soggiorno chic con camino classico e TV a parete
Ispirazione per un ampio soggiorno chic con camino classico e TV a parete
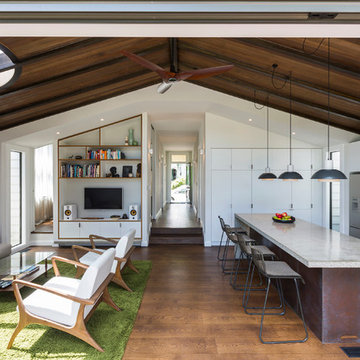
Dave Olsen Photography
Idee per un ampio soggiorno minimal aperto con pareti bianche
Idee per un ampio soggiorno minimal aperto con pareti bianche
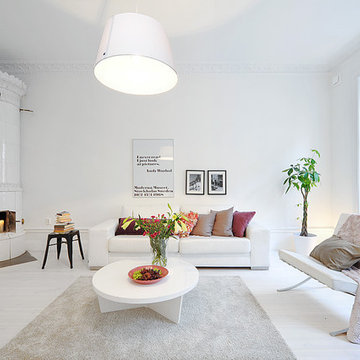
Idee per un ampio soggiorno nordico aperto con sala formale, pareti bianche, pavimento in legno verniciato, nessun camino e nessuna TV

The Clients contacted Cecil Baker + Partners to reconfigure and remodel the top floor of a prominent Philadelphia high-rise into an urban pied-a-terre. The forty-five story apartment building, overlooking Washington Square Park and its surrounding neighborhoods, provided a modern shell for this truly contemporary renovation. Originally configured as three penthouse units, the 8,700 sf interior, as well as 2,500 square feet of terrace space, was to become a single residence with sweeping views of the city in all directions.
The Client’s mission was to create a city home for collecting and displaying contemporary glass crafts. Their stated desire was to cast an urban home that was, in itself, a gallery. While they enjoy a very vital family life, this home was targeted to their urban activities - entertainment being a central element.
The living areas are designed to be open and to flow into each other, with pockets of secondary functions. At large social events, guests feel free to access all areas of the penthouse, including the master bedroom suite. A main gallery was created in order to house unique, travelling art shows.
Stemming from their desire to entertain, the penthouse was built around the need for elaborate food preparation. Cooking would be visible from several entertainment areas with a “show” kitchen, provided for their renowned chef. Secondary preparation and cleaning facilities were tucked away.
The architects crafted a distinctive residence that is framed around the gallery experience, while also incorporating softer residential moments. Cecil Baker + Partners embraced every element of the new penthouse design beyond those normally associated with an architect’s sphere, from all material selections, furniture selections, furniture design, and art placement.
Barry Halkin and Todd Mason Photography
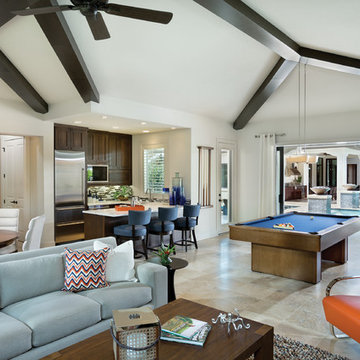
This massive guest suite is everything a long-term guest could want including a kitchen, bedroom, bathroom and family room. Your guests would feel at home and everyone has their space for privacy.
See the model home with this layout http://arhomes.us/modenamodel1270
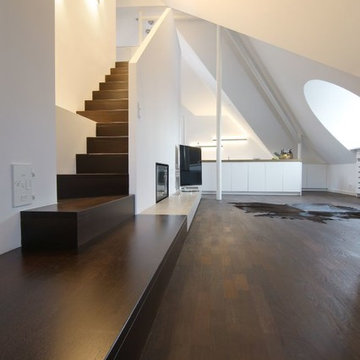
Immagine di un ampio soggiorno contemporaneo con parquet scuro, TV autoportante e pareti bianche
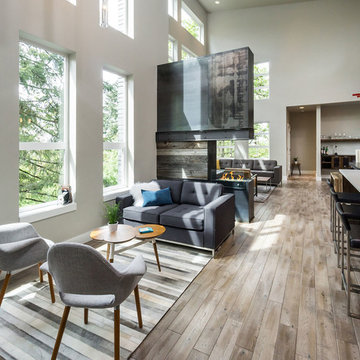
KuDa Photography
Esempio di un ampio soggiorno minimal aperto con pareti grigie, pavimento in legno massello medio, camino bifacciale, cornice del camino in metallo e TV a parete
Esempio di un ampio soggiorno minimal aperto con pareti grigie, pavimento in legno massello medio, camino bifacciale, cornice del camino in metallo e TV a parete
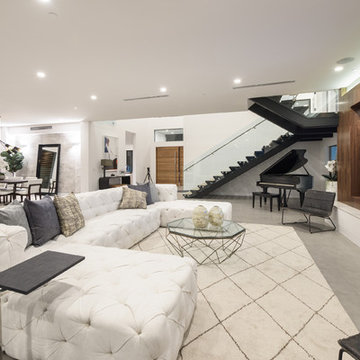
Ispirazione per un ampio soggiorno contemporaneo aperto con pareti bianche, pavimento in cemento e TV a parete
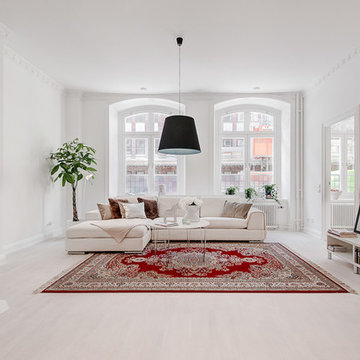
Cesar Reis
Esempio di un ampio soggiorno scandinavo aperto con sala formale, pareti bianche, pavimento in legno verniciato, nessun camino e nessuna TV
Esempio di un ampio soggiorno scandinavo aperto con sala formale, pareti bianche, pavimento in legno verniciato, nessun camino e nessuna TV
Soggiorni ampi - Foto e idee per arredare
1
