Soggiorni - Foto e idee per arredare
Filtra anche per:
Budget
Ordina per:Popolari oggi
1 - 13 di 13 foto
1 di 5
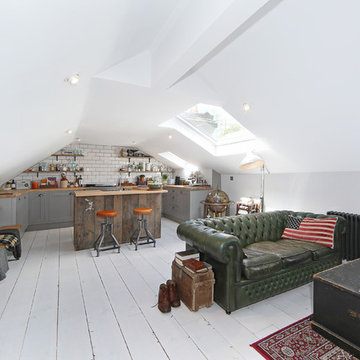
We tried to recycle as much as we could. The floorboards were from an old mill in yorkshire, rough sawn and then waxed white.
Most of the furniture is from a range of Vintage shops around Hackney and flea markets.
The island is wrapped in the old floorboards as well as the kitchen shelves.

The living room is the centerpiece for this farm animal chic apartment, blending urban, modern & rustic in a uniquely Dallas feel.
Photography by Anthony Ford Photography and Tourmaxx Real Estate Media
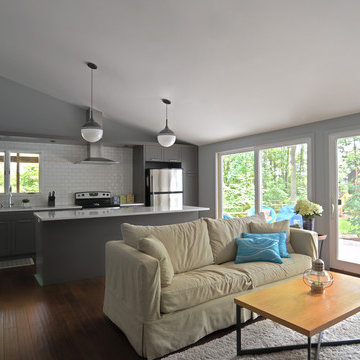
Located along a country road, a half mile from the clear waters of Lake Michigan, we were hired to re-conceptualize an existing weekend cabin to allow long views of the adjacent farm field and create a separate area for the owners to escape their high school age children and many visitors!
The site had tight building setbacks which limited expansion options, and to further our challenge, a 200 year old pin oak tree stood in the available building location.
We designed a bedroom wing addition to the side of the cabin which freed up the existing cabin to become a great room with a wall of glass which looks out to the farm field and accesses a newly designed pea-gravel outdoor dining room. The addition steps around the existing tree, sitting on a specialized foundation we designed to minimize impact to the tree. The master suite is kept separate with ‘the pass’- a low ceiling link back to the main house.
Painted board and batten siding, ribbons of windows, a low one-story metal roof with vaulted ceiling and no-nonsense detailing fits this modern cabin to the Michigan country-side.
A great place to vacation. The perfect place to retire someday.
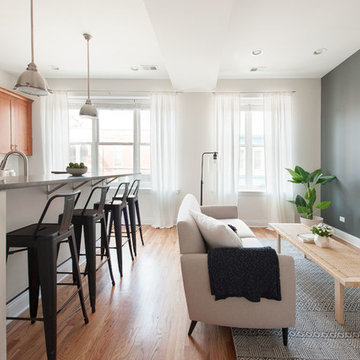
Designed for Sonder! www.sonder.com
Immagine di un piccolo soggiorno scandinavo aperto con pareti grigie, pavimento in legno massello medio e TV a parete
Immagine di un piccolo soggiorno scandinavo aperto con pareti grigie, pavimento in legno massello medio e TV a parete
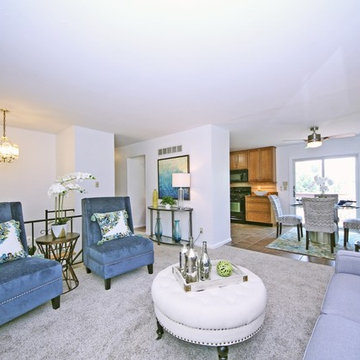
Immagine di un piccolo soggiorno chic aperto con sala formale, nessuna TV, pareti bianche, moquette, nessun camino e pavimento grigio

I built this on my property for my aging father who has some health issues. Handicap accessibility was a factor in design. His dream has always been to try retire to a cabin in the woods. This is what he got.
It is a 1 bedroom, 1 bath with a great room. It is 600 sqft of AC space. The footprint is 40' x 26' overall.
The site was the former home of our pig pen. I only had to take 1 tree to make this work and I planted 3 in its place. The axis is set from root ball to root ball. The rear center is aligned with mean sunset and is visible across a wetland.
The goal was to make the home feel like it was floating in the palms. The geometry had to simple and I didn't want it feeling heavy on the land so I cantilevered the structure beyond exposed foundation walls. My barn is nearby and it features old 1950's "S" corrugated metal panel walls. I used the same panel profile for my siding. I ran it vertical to match the barn, but also to balance the length of the structure and stretch the high point into the canopy, visually. The wood is all Southern Yellow Pine. This material came from clearing at the Babcock Ranch Development site. I ran it through the structure, end to end and horizontally, to create a seamless feel and to stretch the space. It worked. It feels MUCH bigger than it is.
I milled the material to specific sizes in specific areas to create precise alignments. Floor starters align with base. Wall tops adjoin ceiling starters to create the illusion of a seamless board. All light fixtures, HVAC supports, cabinets, switches, outlets, are set specifically to wood joints. The front and rear porch wood has three different milling profiles so the hypotenuse on the ceilings, align with the walls, and yield an aligned deck board below. Yes, I over did it. It is spectacular in its detailing. That's the benefit of small spaces.
Concrete counters and IKEA cabinets round out the conversation.
For those who cannot live tiny, I offer the Tiny-ish House.
Photos by Ryan Gamma
Staging by iStage Homes
Design Assistance Jimmy Thornton
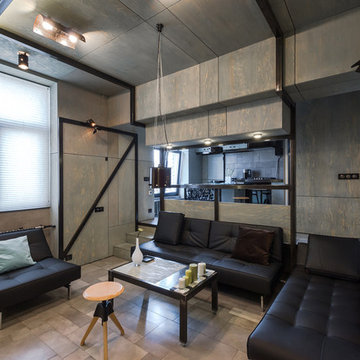
Виктор Чернышев
Ispirazione per un piccolo soggiorno industriale aperto con sala formale, pavimento con piastrelle in ceramica, TV a parete, pavimento grigio e pareti grigie
Ispirazione per un piccolo soggiorno industriale aperto con sala formale, pavimento con piastrelle in ceramica, TV a parete, pavimento grigio e pareti grigie
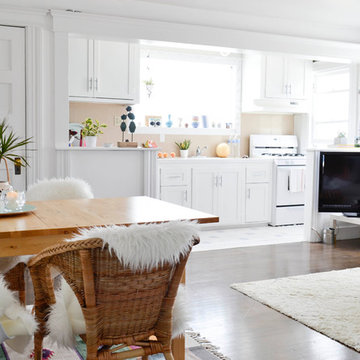
Photo: Camille Simmons © 2014 Houzz
Foto di un piccolo soggiorno boho chic aperto con pareti bianche, parquet scuro e TV autoportante
Foto di un piccolo soggiorno boho chic aperto con pareti bianche, parquet scuro e TV autoportante
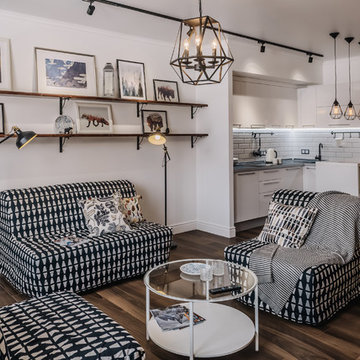
Гостевая квартира для сезонного проживания в поселке Красная поляна. Выполнена в скандинавском стиле.
Дизайн интерьера - Нода Максим
Реализация проекта - Нода Максим
Фотограф - Елена Магадеева
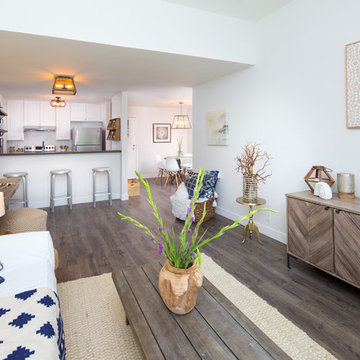
Marcell Puzsar
Immagine di un piccolo soggiorno costiero aperto con pareti bianche e pavimento in laminato
Immagine di un piccolo soggiorno costiero aperto con pareti bianche e pavimento in laminato
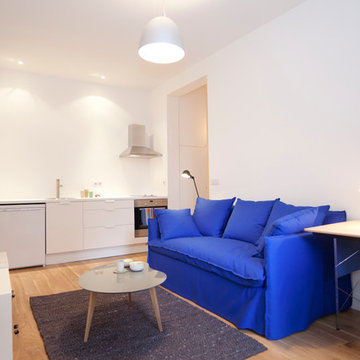
Esempio di un piccolo soggiorno design aperto con pareti bianche, parquet chiaro, nessun camino, nessuna TV e pavimento marrone
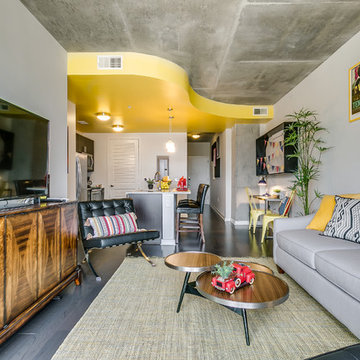
An edgy living space pays tribute to the State Fair of Texas and other local landmarks. An open floor plan leads the eye to breathtaking views of the Dallas skyline.
Photography by Anthony Ford Photography and Tourmaxx Real Estate Media
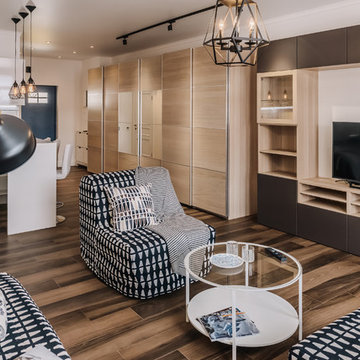
Вид с гостиной на прихожую и гардеробную систему для хранения горнолыжного снаряжения
Дизайн интерьера - Нода Максим
Реализация проекта - Нода Максим
Фотограф - Елена Магадеева
Soggiorni - Foto e idee per arredare
1