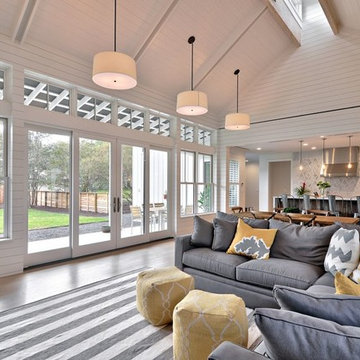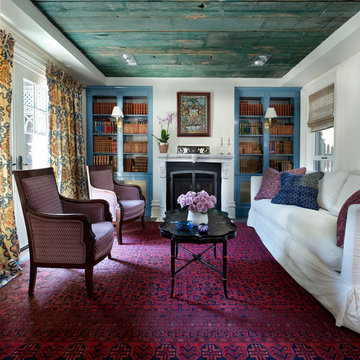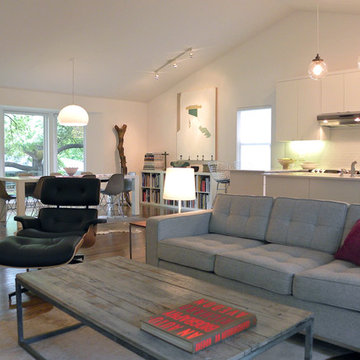Soggiorni con pareti bianche - Foto e idee per arredare
Filtra anche per:
Budget
Ordina per:Popolari oggi
1 - 20 di 225 foto
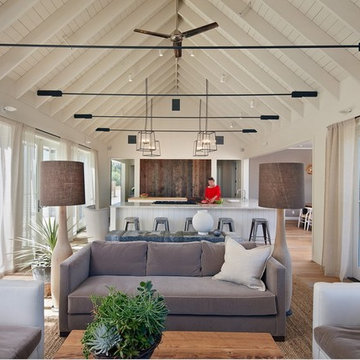
Architect Nick Noyes
Builder: Eddinger Enterprises
Structural Engineer: Duncan Engineering
Interior Designer: C.Miniello Interiors
Materials Supplied by Hudson Street Design/Healdsburg Lumber
Photos by: Bruce Damonte
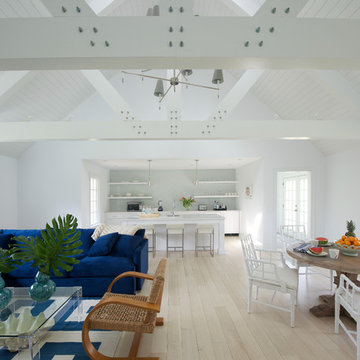
Jane Beiles
Immagine di un soggiorno costiero aperto con pareti bianche, parquet chiaro e pavimento beige
Immagine di un soggiorno costiero aperto con pareti bianche, parquet chiaro e pavimento beige
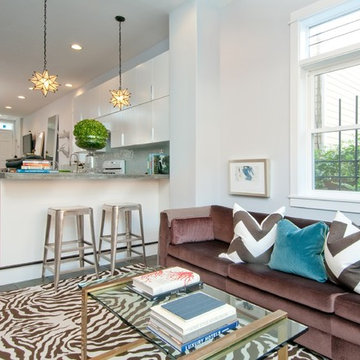
Photo Credit: Tommy Shelton
Foto di un piccolo soggiorno design aperto con pareti bianche, moquette, nessun camino e TV autoportante
Foto di un piccolo soggiorno design aperto con pareti bianche, moquette, nessun camino e TV autoportante
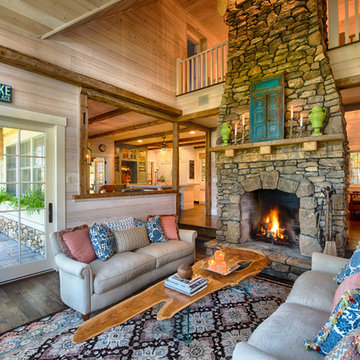
Scott Amundson
Immagine di un piccolo soggiorno stile marino aperto con sala formale, parquet scuro, camino classico, pareti bianche, cornice del camino in pietra e tappeto
Immagine di un piccolo soggiorno stile marino aperto con sala formale, parquet scuro, camino classico, pareti bianche, cornice del camino in pietra e tappeto
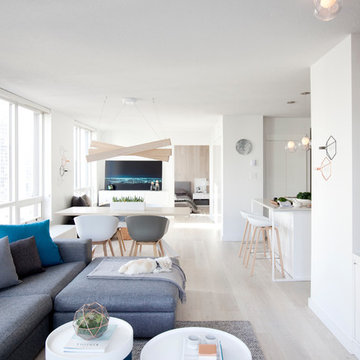
DOMUS RESIDENCE, YALETOWN | 2015
| PHOTO CREDIT |
Janis Nicolay Photography
Gaile Guevara Photography
| PROJECT PROFILE |
Renovation & Styling Project
906 sq.ft | 11th Floor | Yaletown | Ledingham Design,Built 2003
1 Bedroom + 2 Bath + Den + Living / Dining Room + Balcony
| DESIGN TEAM |
Interior Design | GAILE GUEVARA
Design Team | Laura Melling, Anahita Mafi, Foojan Kasravi, Rebecca Raymond
| CONSTRUCTION TEAM |
Builder | Projekt Home
| SOURCE GUIDE |
Artwork | Original Work by David Burdenay
Accessories - Decorative objects | Teixidors Cushions available through Provide
Accessories - Area rug |
Bedding | Stonewashed Belgian Linen Collection provided by Layers & Layers
Closets | Ikea Storage solution
Furniture - Dining Table | Custom Table by Ben Barber Studio
Furniture - Dining Chair | Hay about a chair provided by Vancouver Special
Furniture - Bed | Facade Grey Queen Bed from CB2
Furniture - Bedside Table | Shake Nightstand from CB2
Hardwood Flooring | Kentwood Originals - Brushed Oak Snohomish by Metropolitan Floors
Lighting - Accent | LineLight By Lock & Mortice
Lighting - Decorative | Bocci 28d Provided by Bocci
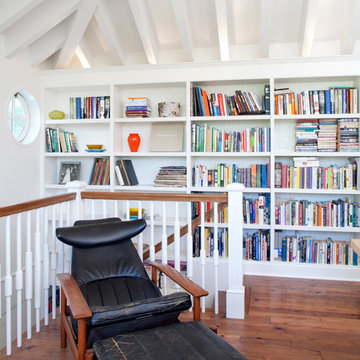
A new second story was added with a home office/ loft space. The new structural ceiling beams were all exposed and painted. The room is lined with custom bookshelves that have uplighting hidden behind the crown. The railing is a custom design in painted wood.
Photo by Lee Manning Photography
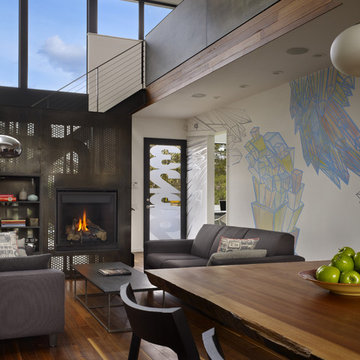
This Seattle modern house by chadbourne + doss architects provides open spaces for living and entertaining. Seattle artist Chris Buening has painted custom murals on the interior wall that extends the length of the house. A gas fireplace is enclosed in a perforated steel enclosure providing abstract patterned views and light.
Photo by Benjamin Benschneider
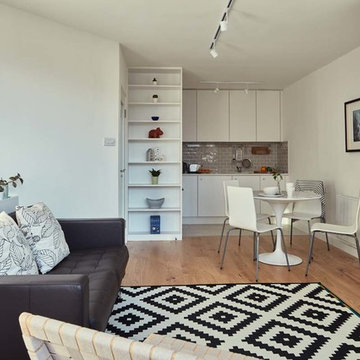
View from living room towards dining area and kitchen. The re-located door to the hall means that the sofa can sit snugly opposite the chimney breast, where the electric stove and wall mounted tv are placed side by side.
Photograph by Philip Lauterbach
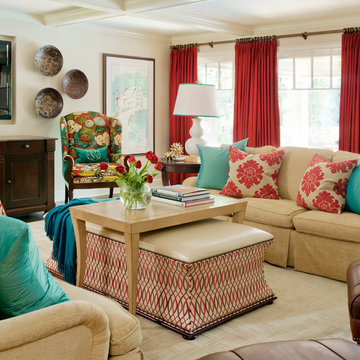
Color is Sherwin-Williams Rice Grain SW6155. Leather chairs and sofa are Lee Inds. Floral chairs, ottoman, and tables are Hickory Chair.
Foto di un grande soggiorno tradizionale chiuso con pareti bianche e TV a parete
Foto di un grande soggiorno tradizionale chiuso con pareti bianche e TV a parete
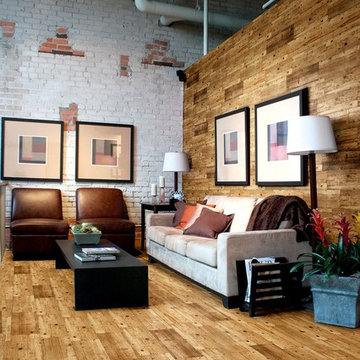
warehouse conversion for industrial but modern city apartment
Available from Walls and Floors
Esempio di un soggiorno industriale di medie dimensioni e aperto con pareti bianche e pavimento in legno massello medio
Esempio di un soggiorno industriale di medie dimensioni e aperto con pareti bianche e pavimento in legno massello medio
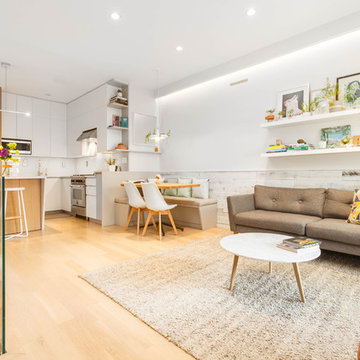
Super fresh! Refinishing the dark stained floors to a matte white oak helped brighten the space tremendously.
Ispirazione per un piccolo soggiorno nordico aperto con pareti bianche e parquet chiaro
Ispirazione per un piccolo soggiorno nordico aperto con pareti bianche e parquet chiaro
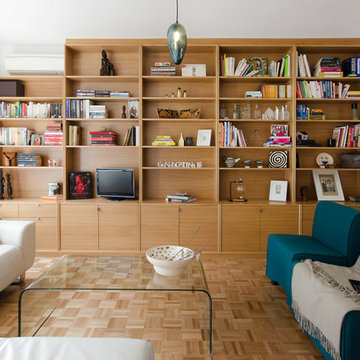
Adrienne Bizzarri Photography
Ispirazione per un grande soggiorno minimal chiuso con libreria, pareti bianche, parquet chiaro, nessun camino e TV autoportante
Ispirazione per un grande soggiorno minimal chiuso con libreria, pareti bianche, parquet chiaro, nessun camino e TV autoportante
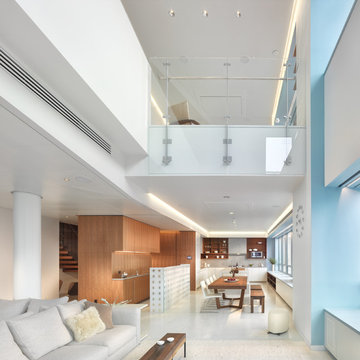
An interior build-out of a two-level penthouse unit in a prestigious downtown highrise. The design emphasizes the continuity of space for a loft-like environment. Sliding doors transform the unit into discrete rooms as needed. The material palette reinforces this spatial flow: white concrete floors, touch-latch cabinetry, slip-matched walnut paneling and powder-coated steel counters. Whole-house lighting, audio, video and shade controls are all controllable from an iPhone, Collaboration: Joel Sanders Architect, New York. Photographer: Rien van Rijthoven
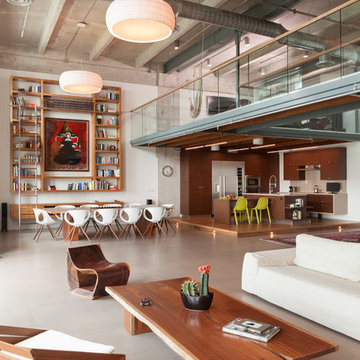
Foto di un soggiorno industriale con sala formale, pareti bianche, nessun camino e pavimento in cemento
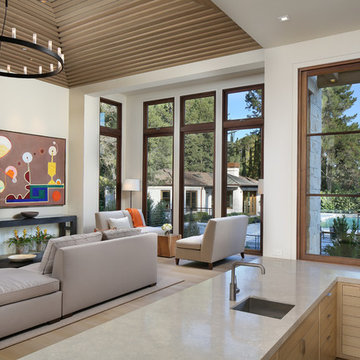
Esempio di un grande soggiorno design aperto con pareti bianche, parquet chiaro, camino classico e cornice del camino in pietra

This award winning home designed by Jasmine McClelland features a light filled open plan kitchen, dining and living space for an active young family.
Sarah Wood Photography
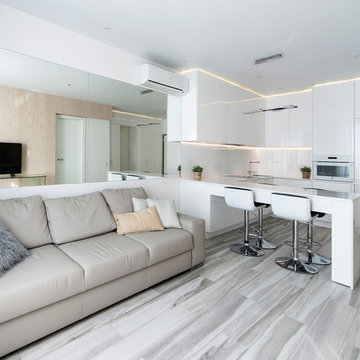
Архитектор Черняева Юлия
Ispirazione per un piccolo soggiorno design aperto con pareti bianche, parquet chiaro, TV a parete e sala formale
Ispirazione per un piccolo soggiorno design aperto con pareti bianche, parquet chiaro, TV a parete e sala formale
Soggiorni con pareti bianche - Foto e idee per arredare
1
