Soggiorni con pavimento marrone - Foto e idee per arredare
Filtra anche per:
Budget
Ordina per:Popolari oggi
1 - 20 di 39 foto

The living room is the centerpiece for this farm animal chic apartment, blending urban, modern & rustic in a uniquely Dallas feel.
Photography by Anthony Ford Photography and Tourmaxx Real Estate Media
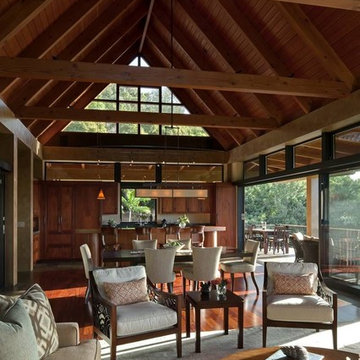
Andrea Brizzi
Immagine di un grande soggiorno tropicale aperto con pareti beige, parquet scuro, camino classico, cornice del camino in intonaco, nessuna TV e pavimento marrone
Immagine di un grande soggiorno tropicale aperto con pareti beige, parquet scuro, camino classico, cornice del camino in intonaco, nessuna TV e pavimento marrone
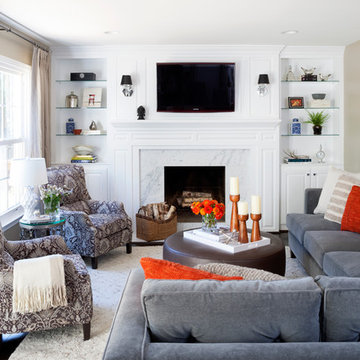
Stacy Zarin Goldberg
Idee per un soggiorno tradizionale di medie dimensioni e aperto con pareti beige, camino classico, cornice del camino piastrellata, TV a parete, pavimento marrone e parquet scuro
Idee per un soggiorno tradizionale di medie dimensioni e aperto con pareti beige, camino classico, cornice del camino piastrellata, TV a parete, pavimento marrone e parquet scuro
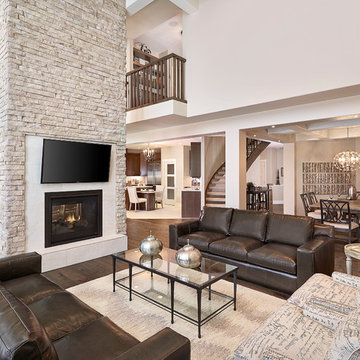
Merle Prosofsky Photography
Ispirazione per un soggiorno classico con sala formale, camino bifacciale, TV a parete, pavimento marrone e tappeto
Ispirazione per un soggiorno classico con sala formale, camino bifacciale, TV a parete, pavimento marrone e tappeto
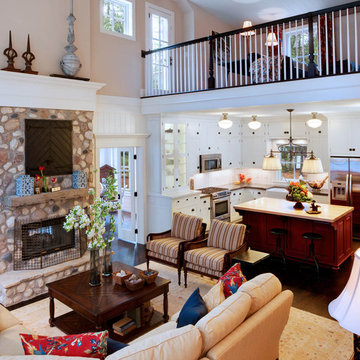
steinbergerphoto.com
Immagine di un soggiorno tradizionale aperto e di medie dimensioni con camino classico, cornice del camino in pietra, TV nascosta, sala formale, pareti beige, parquet scuro e pavimento marrone
Immagine di un soggiorno tradizionale aperto e di medie dimensioni con camino classico, cornice del camino in pietra, TV nascosta, sala formale, pareti beige, parquet scuro e pavimento marrone
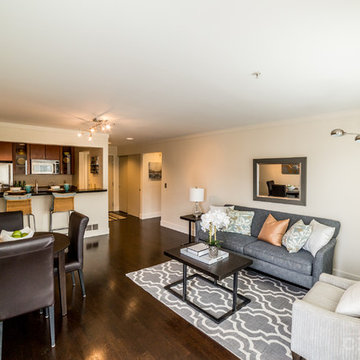
Ispirazione per un piccolo soggiorno moderno aperto con pareti bianche, parquet scuro, nessun camino, nessuna TV e pavimento marrone

photo by Susan Teare
Idee per un soggiorno moderno di medie dimensioni e aperto con pavimento in cemento, stufa a legna, sala formale, pareti gialle, cornice del camino in metallo, nessuna TV e pavimento marrone
Idee per un soggiorno moderno di medie dimensioni e aperto con pavimento in cemento, stufa a legna, sala formale, pareti gialle, cornice del camino in metallo, nessuna TV e pavimento marrone

Photography by Eduard Hueber / archphoto
North and south exposures in this 3000 square foot loft in Tribeca allowed us to line the south facing wall with two guest bedrooms and a 900 sf master suite. The trapezoid shaped plan creates an exaggerated perspective as one looks through the main living space space to the kitchen. The ceilings and columns are stripped to bring the industrial space back to its most elemental state. The blackened steel canopy and blackened steel doors were designed to complement the raw wood and wrought iron columns of the stripped space. Salvaged materials such as reclaimed barn wood for the counters and reclaimed marble slabs in the master bathroom were used to enhance the industrial feel of the space.

Ispirazione per un piccolo soggiorno minimal aperto con pareti grigie, pavimento in legno massello medio e pavimento marrone
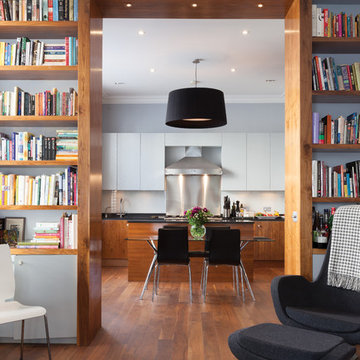
We were commissioned in 2006 to refurbish and remodel a ground floor and basement maisonette within an 1840s stuccoed house in Notting Hill.
From the outset, a priority was to remove various partitions and accretions that had been added over the years, in order to restore the original proportions of the two handsome ground floor rooms.
The new stone fireplace and plaster cornice installed in the living room are in keeping with the period of the building.
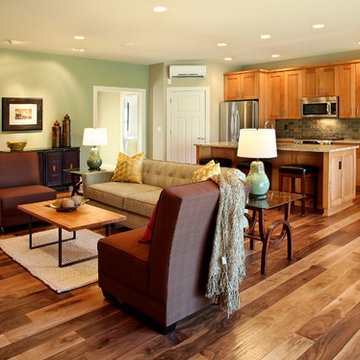
Ispirazione per un soggiorno contemporaneo aperto con pareti verdi, pavimento in legno massello medio e pavimento marrone
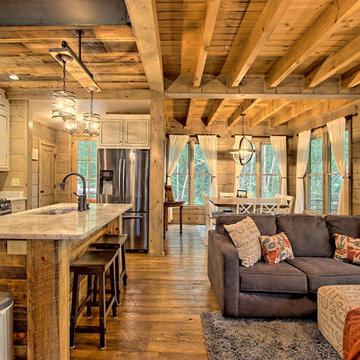
Kurtis Miller Photography, kmpics.com
Open floor plan makes small space seem large. Could not get any cozier. Lots of windows equals lots of light. all materials available at Sisson Dupont and Carder. www.sdclogandtimber.com
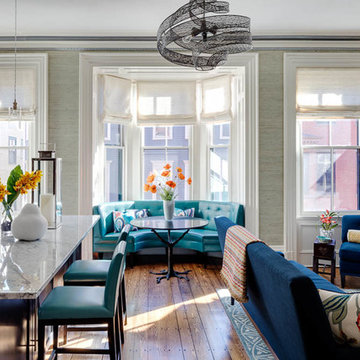
Compact Urban Living
Chrisicos Interiors
Greg Premru Photography
Ispirazione per un piccolo soggiorno chic aperto con pareti grigie, pavimento in legno massello medio, camino classico, cornice del camino in intonaco, TV a parete e pavimento marrone
Ispirazione per un piccolo soggiorno chic aperto con pareti grigie, pavimento in legno massello medio, camino classico, cornice del camino in intonaco, TV a parete e pavimento marrone
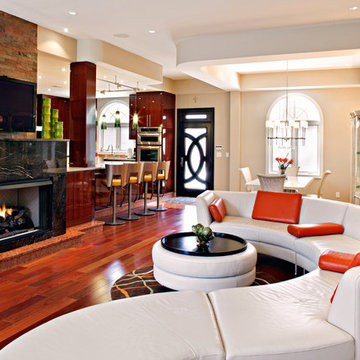
Idee per un grande soggiorno design aperto con pareti beige, parquet scuro, camino classico, TV a parete, sala formale, cornice del camino in pietra e pavimento marrone
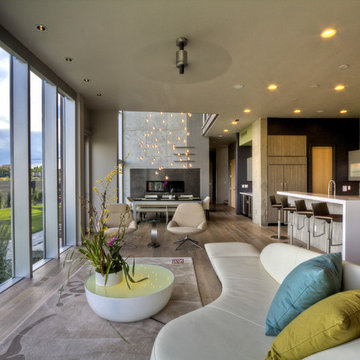
Esempio di un soggiorno design aperto e di medie dimensioni con sala formale, pareti grigie, pavimento in legno massello medio, nessun camino, nessuna TV e pavimento marrone
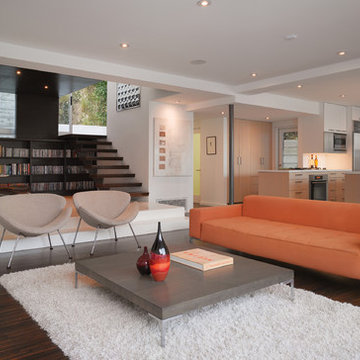
By moving four walls and replacing them with a column and four beams a new open living area was created.
Foto di un piccolo soggiorno moderno aperto con libreria, pareti bianche, parquet scuro e pavimento marrone
Foto di un piccolo soggiorno moderno aperto con libreria, pareti bianche, parquet scuro e pavimento marrone
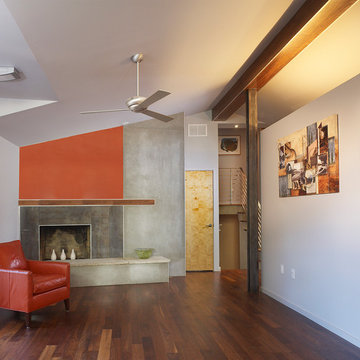
Esempio di un piccolo soggiorno moderno aperto con pareti bianche, camino classico, sala formale, pavimento in legno massello medio, nessuna TV e pavimento marrone
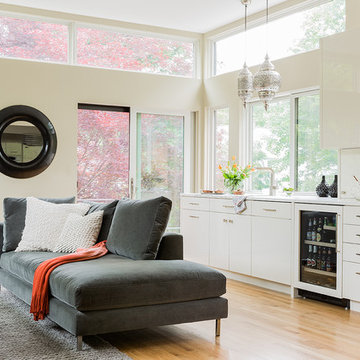
This modern family room is open to the kitchen behind it, with cabinets and counters actually extending into the space itself, bringing convenience and style into the new space.
Photograph by Michael Lee
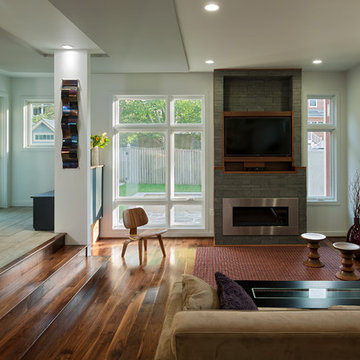
New family room with stone fireplace surround and views to private rear garden. For information about our work, please contact info@studiombdc.com
Ispirazione per un soggiorno contemporaneo aperto con camino lineare Ribbon, TV a parete, pareti multicolore, pavimento in legno massello medio, cornice del camino in pietra e pavimento marrone
Ispirazione per un soggiorno contemporaneo aperto con camino lineare Ribbon, TV a parete, pareti multicolore, pavimento in legno massello medio, cornice del camino in pietra e pavimento marrone
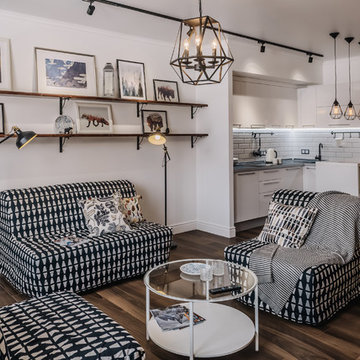
Гостевая квартира для сезонного проживания в поселке Красная поляна. Выполнена в скандинавском стиле.
Дизайн интерьера - Нода Максим
Реализация проекта - Нода Максим
Фотограф - Елена Магадеева
Soggiorni con pavimento marrone - Foto e idee per arredare
1