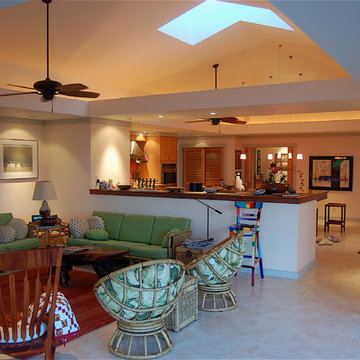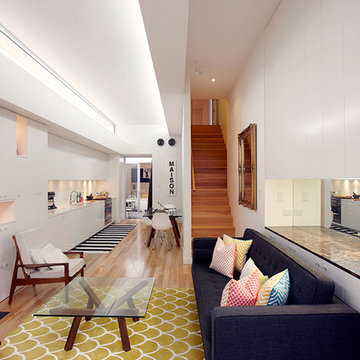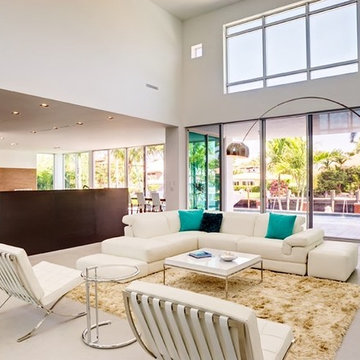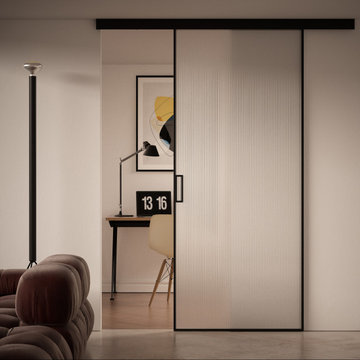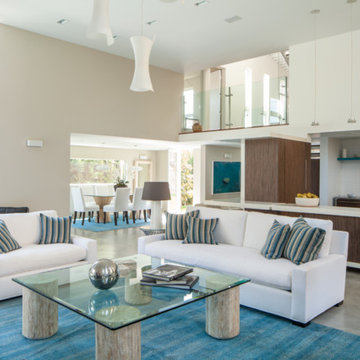Soggiorni - Foto e idee per arredare
Filtra anche per:
Budget
Ordina per:Popolari oggi
121 - 140 di 620 foto
1 di 2
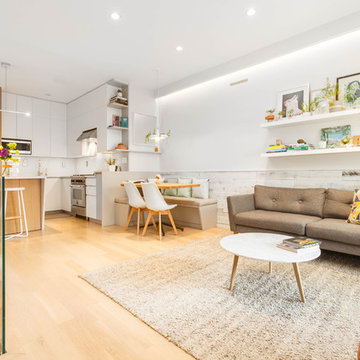
Super fresh! Refinishing the dark stained floors to a matte white oak helped brighten the space tremendously.
Ispirazione per un piccolo soggiorno nordico aperto con pareti bianche e parquet chiaro
Ispirazione per un piccolo soggiorno nordico aperto con pareti bianche e parquet chiaro

The Clients contacted Cecil Baker + Partners to reconfigure and remodel the top floor of a prominent Philadelphia high-rise into an urban pied-a-terre. The forty-five story apartment building, overlooking Washington Square Park and its surrounding neighborhoods, provided a modern shell for this truly contemporary renovation. Originally configured as three penthouse units, the 8,700 sf interior, as well as 2,500 square feet of terrace space, was to become a single residence with sweeping views of the city in all directions.
The Client’s mission was to create a city home for collecting and displaying contemporary glass crafts. Their stated desire was to cast an urban home that was, in itself, a gallery. While they enjoy a very vital family life, this home was targeted to their urban activities - entertainment being a central element.
The living areas are designed to be open and to flow into each other, with pockets of secondary functions. At large social events, guests feel free to access all areas of the penthouse, including the master bedroom suite. A main gallery was created in order to house unique, travelling art shows.
Stemming from their desire to entertain, the penthouse was built around the need for elaborate food preparation. Cooking would be visible from several entertainment areas with a “show” kitchen, provided for their renowned chef. Secondary preparation and cleaning facilities were tucked away.
The architects crafted a distinctive residence that is framed around the gallery experience, while also incorporating softer residential moments. Cecil Baker + Partners embraced every element of the new penthouse design beyond those normally associated with an architect’s sphere, from all material selections, furniture selections, furniture design, and art placement.
Barry Halkin and Todd Mason Photography
Trova il professionista locale adatto per il tuo progetto
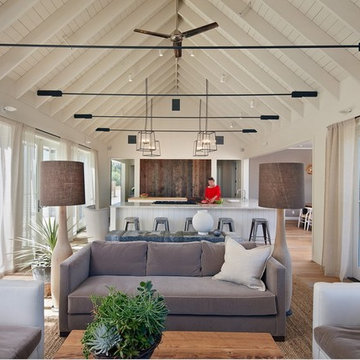
Architect Nick Noyes
Builder: Eddinger Enterprises
Structural Engineer: Duncan Engineering
Interior Designer: C.Miniello Interiors
Materials Supplied by Hudson Street Design/Healdsburg Lumber
Photos by: Bruce Damonte
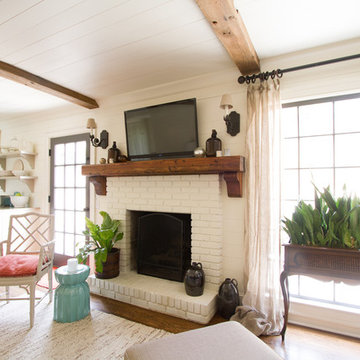
Esempio di un soggiorno tradizionale aperto con pareti beige, pavimento in legno massello medio, camino classico, cornice del camino in mattoni e TV a parete
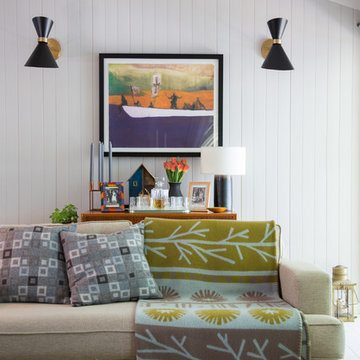
Photographs by Doreen Kilfeather appeared in Image Interiors Magazine, July/August 2016
These photographs convey a sense of the beautiful lakeside location of the property, as well as the comprehensive refurbishment to update the midcentury cottage. The cottage, which won the RTÉ television programme Home of the Year is a tranquil home for interior designer Egon Walesch and his partner in county Westmeath, Ireland.
Walls throughout are painted Farrow & Ball Cornforth White. Doors, skirting, window frames, beams painted in Farrow & Ball Strong White. Floors treated with Woca White Oil.
Vintage Moroccan Beldi rug. Melin Tregwynt cushions and footstool. Heal's Mistral sofa, Knockando throw create a cosy and warm atmosphere in the sitting area.
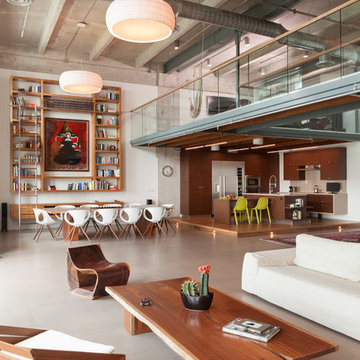
Foto di un soggiorno industriale con sala formale, pareti bianche, nessun camino e pavimento in cemento
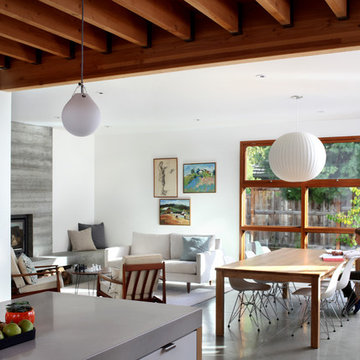
Contemporary details provide a modern interpretation of a traditionally styled single family residence
Esempio di un soggiorno contemporaneo con pavimento in cemento
Esempio di un soggiorno contemporaneo con pavimento in cemento
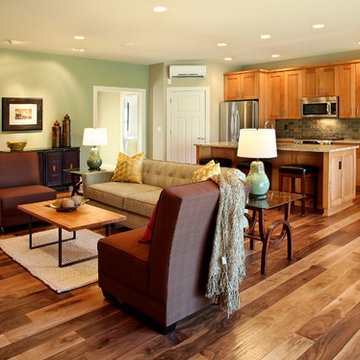
Ispirazione per un soggiorno contemporaneo aperto con pareti verdi, pavimento in legno massello medio e pavimento marrone
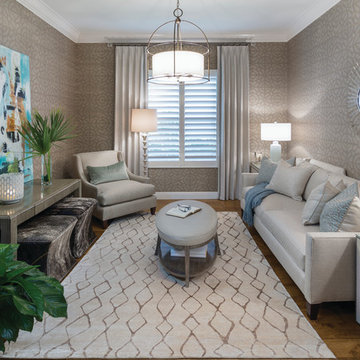
This home was featured in the January 2016 edition of HOME & DESIGN Magazine. To see the rest of the home tour as well as other luxury homes featured, visit http://www.homeanddesign.net/inside-outside-a-seamless-transition-from-interior-to-exterior/
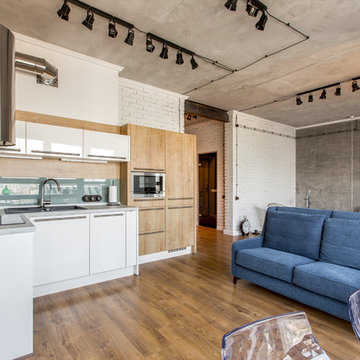
Квартира в Москве в стиле лофт
Авторы:Чаплыгина Дарья, Пеккер Юлия
Foto di un piccolo soggiorno industriale aperto con pavimento in legno massello medio, sala formale e pareti grigie
Foto di un piccolo soggiorno industriale aperto con pavimento in legno massello medio, sala formale e pareti grigie
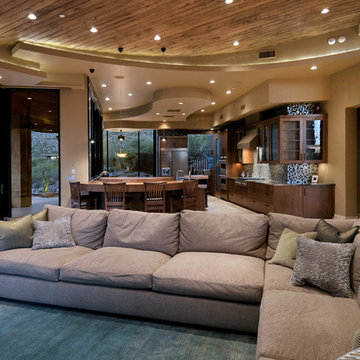
Great room with view to the kitchen
Ispirazione per un soggiorno minimal aperto con pareti beige
Ispirazione per un soggiorno minimal aperto con pareti beige

Beautiful, expansive Midcentury Modern family home located in Dover Shores, Newport Beach, California. This home was gutted to the studs, opened up to take advantage of its gorgeous views and designed for a family with young children. Every effort was taken to preserve the home's integral Midcentury Modern bones while adding the most functional and elegant modern amenities. Photos: David Cairns, The OC Image
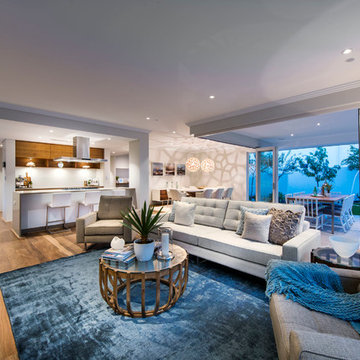
Idee per un soggiorno contemporaneo aperto con sala formale e pavimento in legno massello medio
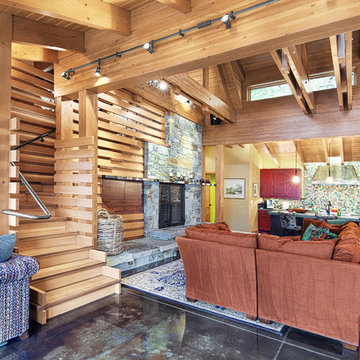
This home is a cutting edge design from floor to ceiling. The open trusses and gorgeous wood tones fill the home with light and warmth, especially since everything in the home is reflecting off the gorgeous black polished concrete floor.
As a material for use in the home, concrete is top notch. As the longest lasting flooring solution available concrete’s durability can’t be beaten. It’s cost effective, gorgeous, long lasting and let’s not forget the possibility of ambient heat! There is truly nothing like the feeling of a heated bathroom floor warm against your socks in the morning.
Good design is easy to come by, but great design requires a whole package, bigger picture mentality. The Cabin on Lake Wentachee is definitely the whole package from top to bottom. Polished concrete is the new cutting edge of architectural design, and Gelotte Hommas Drivdahl has proven just how stunning the results can be.
Photographs by Taylor Grant Photography
Soggiorni - Foto e idee per arredare

Photography by Eduard Hueber / archphoto
North and south exposures in this 3000 square foot loft in Tribeca allowed us to line the south facing wall with two guest bedrooms and a 900 sf master suite. The trapezoid shaped plan creates an exaggerated perspective as one looks through the main living space space to the kitchen. The ceilings and columns are stripped to bring the industrial space back to its most elemental state. The blackened steel canopy and blackened steel doors were designed to complement the raw wood and wrought iron columns of the stripped space. Salvaged materials such as reclaimed barn wood for the counters and reclaimed marble slabs in the master bathroom were used to enhance the industrial feel of the space.
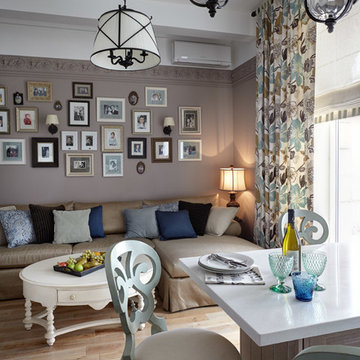
Лившиц Дмитрий
Foto di un piccolo soggiorno tradizionale aperto con pareti marroni e parquet chiaro
Foto di un piccolo soggiorno tradizionale aperto con pareti marroni e parquet chiaro
7
