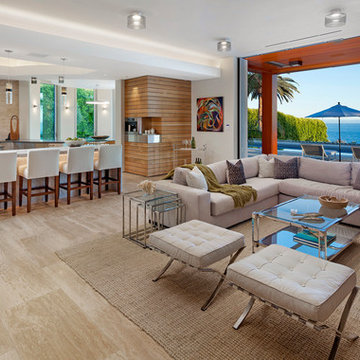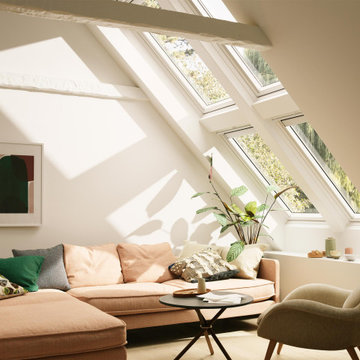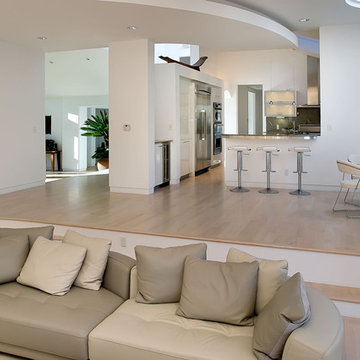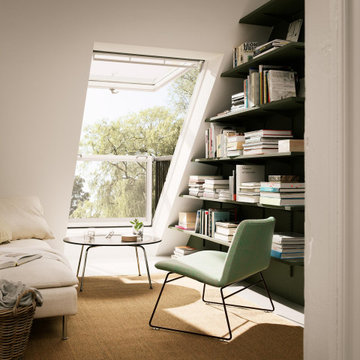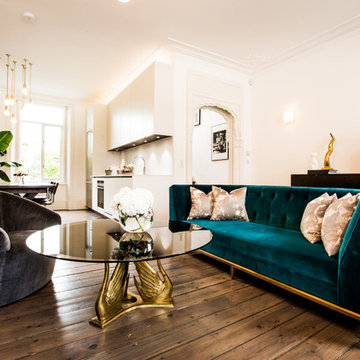Soggiorni - Foto e idee per arredare
Filtra anche per:
Budget
Ordina per:Popolari oggi
181 - 200 di 620 foto
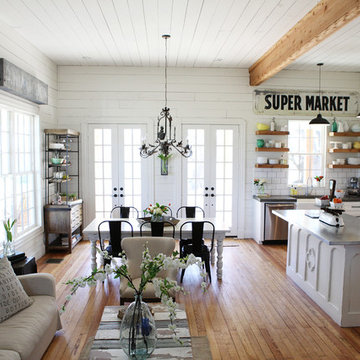
http://mollywinnphotography.com
Foto di un soggiorno stile shabby di medie dimensioni e aperto con pareti bianche, pavimento in legno massello medio e nessuna TV
Foto di un soggiorno stile shabby di medie dimensioni e aperto con pareti bianche, pavimento in legno massello medio e nessuna TV
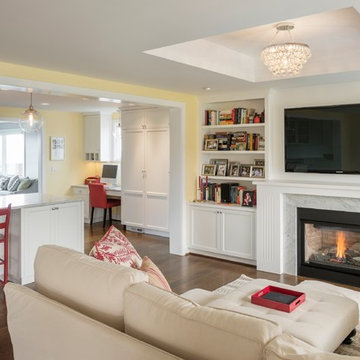
Idee per un soggiorno tradizionale aperto con pareti gialle, parquet scuro, camino classico e TV a parete
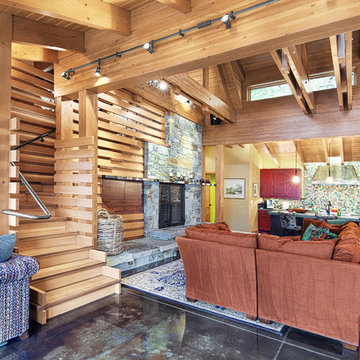
This home is a cutting edge design from floor to ceiling. The open trusses and gorgeous wood tones fill the home with light and warmth, especially since everything in the home is reflecting off the gorgeous black polished concrete floor.
As a material for use in the home, concrete is top notch. As the longest lasting flooring solution available concrete’s durability can’t be beaten. It’s cost effective, gorgeous, long lasting and let’s not forget the possibility of ambient heat! There is truly nothing like the feeling of a heated bathroom floor warm against your socks in the morning.
Good design is easy to come by, but great design requires a whole package, bigger picture mentality. The Cabin on Lake Wentachee is definitely the whole package from top to bottom. Polished concrete is the new cutting edge of architectural design, and Gelotte Hommas Drivdahl has proven just how stunning the results can be.
Photographs by Taylor Grant Photography
Trova il professionista locale adatto per il tuo progetto
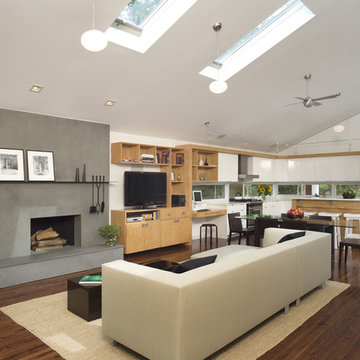
Ispirazione per un grande soggiorno minimal aperto con sala formale, pareti multicolore, parquet scuro, camino classico, cornice del camino in intonaco e tappeto
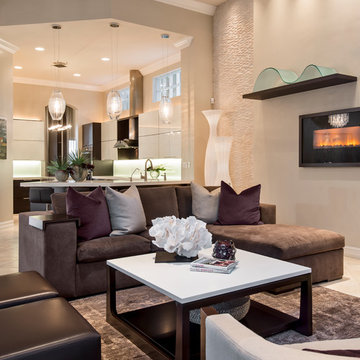
amber frederiksen
Immagine di un soggiorno contemporaneo aperto con pareti beige, camino lineare Ribbon e tappeto
Immagine di un soggiorno contemporaneo aperto con pareti beige, camino lineare Ribbon e tappeto
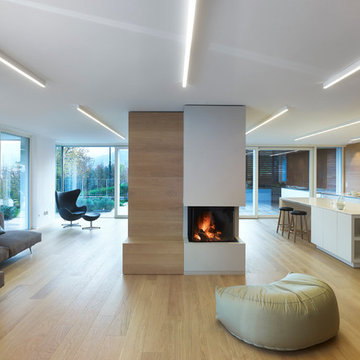
Carlo Baroni
Esempio di un soggiorno design aperto con parquet chiaro, pareti bianche e cornice del camino in intonaco
Esempio di un soggiorno design aperto con parquet chiaro, pareti bianche e cornice del camino in intonaco
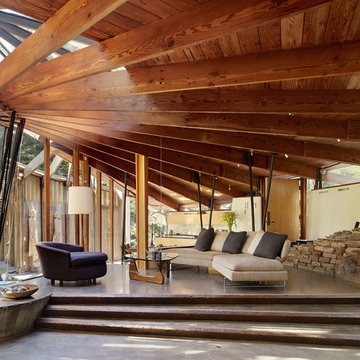
Daniel Liebermann, who apprenticed with Frank Lloyd Wright at Taliesin West, designed the 1,000-sq-ft Radius House in 1960. The current owners, Andrew and Kim Todd, contractor Kevin Smith and designer Vivian Dwyer agreed that the goal of this project was to insert modern elements into this house of the earth. The roof was rebuilt to allow for adequate ventilation and for a proper electrical system. It was necessary to redesign the kitchen, refurbish concrete floors, wood beams, metal pipes and resurface the canted, curved brick walls with smooth, white plaster. The space at the rear was rearranged into a master bedroom with an open washing area, separate powder room and closet/dressing room. Every space opens to views of the giant redwoods that surround the property, connecting with the outside and making the house feel bigger. The movement of light during the day activates different parts of the house, while layering the lighting carries this magical effect to the night. This house is a perfect example of how to live well in a small space.
Photographer: Joe Fletcher
Ricarica la pagina per non vedere più questo specifico annuncio

The living room is the centerpiece for this farm animal chic apartment, blending urban, modern & rustic in a uniquely Dallas feel.
Photography by Anthony Ford Photography and Tourmaxx Real Estate Media
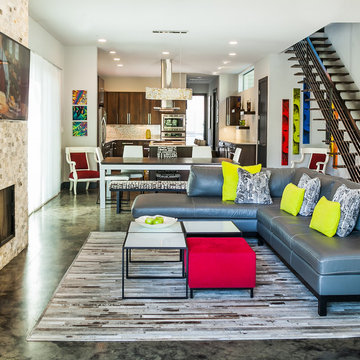
Brio Photography
Idee per un piccolo soggiorno design aperto con pareti grigie, pavimento in cemento, camino classico, cornice del camino in pietra e TV a parete
Idee per un piccolo soggiorno design aperto con pareti grigie, pavimento in cemento, camino classico, cornice del camino in pietra e TV a parete
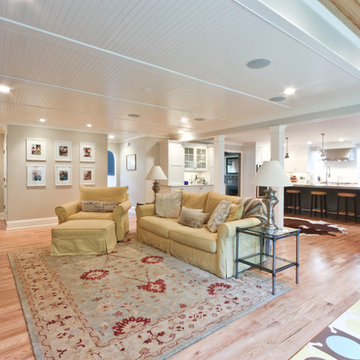
An area off to the side of this great room was set aside for the kids' play space. Brightly colored foam tiles delineate the space, and serve as a soft landing spot, without competing with the room's decor. A vaulted bead board ceiling, left with a natural finish, further isolates the two spaces, giving it a cozy separate feel.
Photo by Mike Mroz of Michael Robert Construction
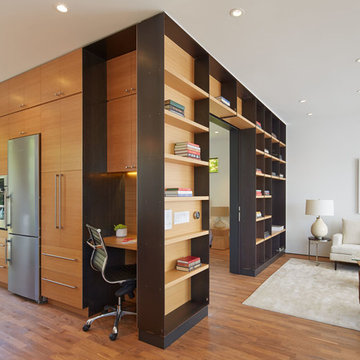
Bruce Damonte
Foto di un piccolo soggiorno design aperto con pareti bianche, pavimento in legno massello medio e libreria
Foto di un piccolo soggiorno design aperto con pareti bianche, pavimento in legno massello medio e libreria

This award winning home designed by Jasmine McClelland features a light filled open plan kitchen, dining and living space for an active young family.
Sarah Wood Photography
Ricarica la pagina per non vedere più questo specifico annuncio
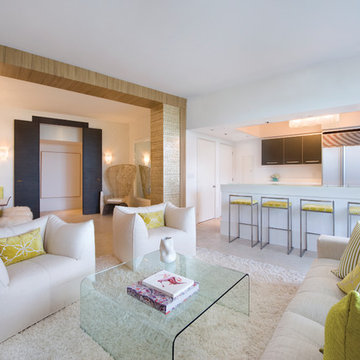
Esempio di un soggiorno minimal aperto con pareti bianche, nessun camino e TV a parete
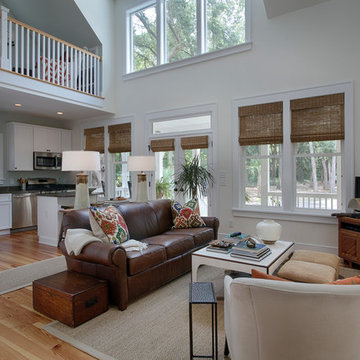
David Clark
Ispirazione per un soggiorno tropicale aperto con pavimento in legno massello medio e porta TV ad angolo
Ispirazione per un soggiorno tropicale aperto con pavimento in legno massello medio e porta TV ad angolo
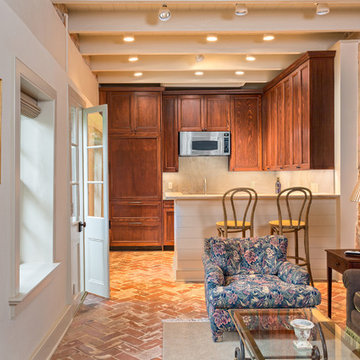
Historic Multi-Family Home
Photos by: Will Crocker Photography
Idee per un piccolo soggiorno tradizionale aperto con pavimento in mattoni
Idee per un piccolo soggiorno tradizionale aperto con pavimento in mattoni
Soggiorni - Foto e idee per arredare
Ricarica la pagina per non vedere più questo specifico annuncio
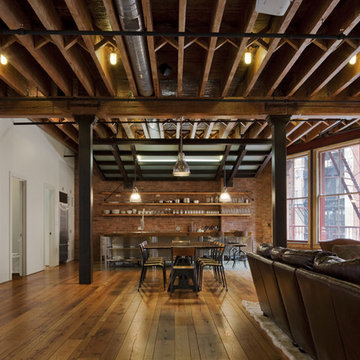
Photography by Eduard Hueber / archphoto
North and south exposures in this 3000 square foot loft in Tribeca allowed us to line the south facing wall with two guest bedrooms and a 900 sf master suite. The trapezoid shaped plan creates an exaggerated perspective as one looks through the main living space space to the kitchen. The ceilings and columns are stripped to bring the industrial space back to its most elemental state. The blackened steel canopy and blackened steel doors were designed to complement the raw wood and wrought iron columns of the stripped space. Salvaged materials such as reclaimed barn wood for the counters and reclaimed marble slabs in the master bathroom were used to enhance the industrial feel of the space.
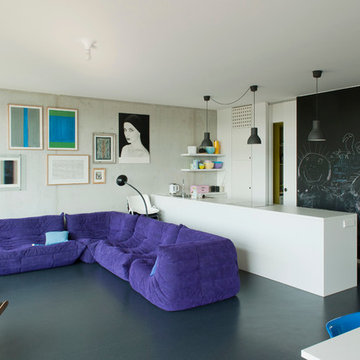
Whg. 7.51: Wohn - / Kochbereich mit Sichtbetonwand
@ Innenausstattung a.base architekten
@ Erik - Jan Ouwerkerk
Esempio di un piccolo soggiorno design aperto con pareti bianche, pavimento in cemento e nessun camino
Esempio di un piccolo soggiorno design aperto con pareti bianche, pavimento in cemento e nessun camino
10

