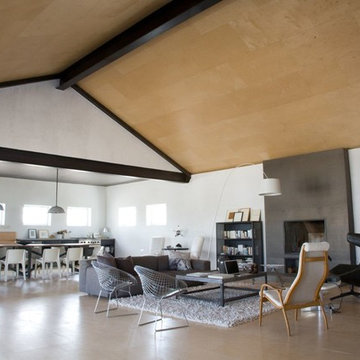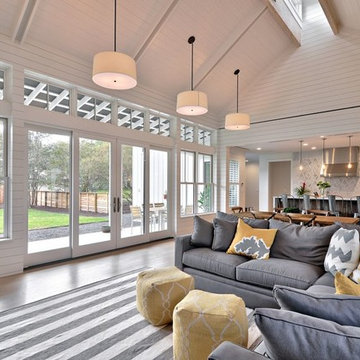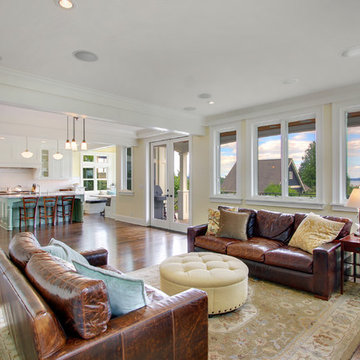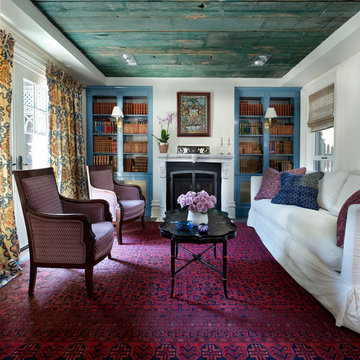Soggiorni aperti - Foto e idee per arredare
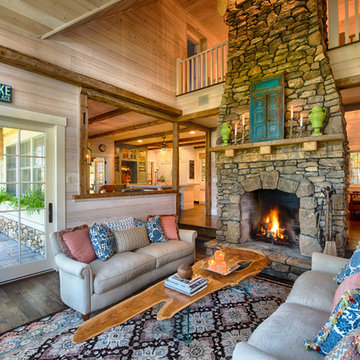
Scott Amundson
Immagine di un piccolo soggiorno stile marino aperto con sala formale, parquet scuro, camino classico, pareti bianche, cornice del camino in pietra e tappeto
Immagine di un piccolo soggiorno stile marino aperto con sala formale, parquet scuro, camino classico, pareti bianche, cornice del camino in pietra e tappeto
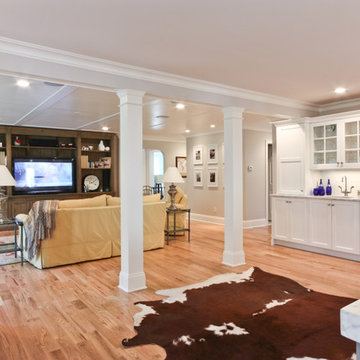
From the homeowner: "I love standing at the center island in the kitchen, taking in what is happening in the entire house. From there I can see out the big windows in the front of the house to the street, out the custom window in the eating area to the backyard, into the mudroom in case someone comes in, what’s happening on the tv, and with the kids in the playroom. It is like the command center of the home."
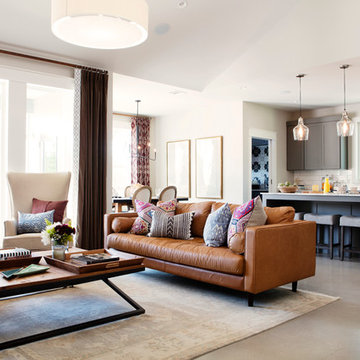
Photography by Mia Baxter
www.miabaxtersmail.com
Esempio di un grande soggiorno chic aperto con pavimento in cemento, nessun camino e pareti grigie
Esempio di un grande soggiorno chic aperto con pavimento in cemento, nessun camino e pareti grigie
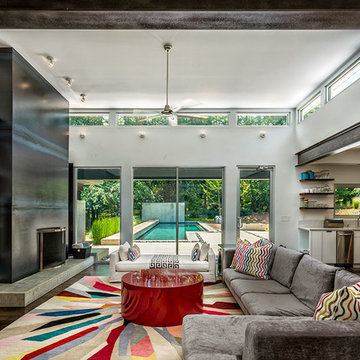
Rebecca Lehde
Idee per un soggiorno design aperto con camino classico e TV autoportante
Idee per un soggiorno design aperto con camino classico e TV autoportante
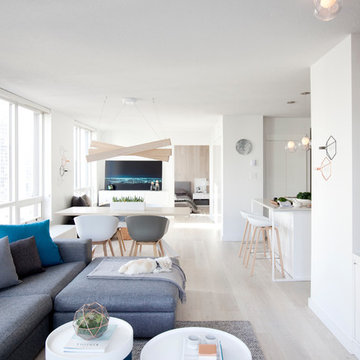
DOMUS RESIDENCE, YALETOWN | 2015
| PHOTO CREDIT |
Janis Nicolay Photography
Gaile Guevara Photography
| PROJECT PROFILE |
Renovation & Styling Project
906 sq.ft | 11th Floor | Yaletown | Ledingham Design,Built 2003
1 Bedroom + 2 Bath + Den + Living / Dining Room + Balcony
| DESIGN TEAM |
Interior Design | GAILE GUEVARA
Design Team | Laura Melling, Anahita Mafi, Foojan Kasravi, Rebecca Raymond
| CONSTRUCTION TEAM |
Builder | Projekt Home
| SOURCE GUIDE |
Artwork | Original Work by David Burdenay
Accessories - Decorative objects | Teixidors Cushions available through Provide
Accessories - Area rug |
Bedding | Stonewashed Belgian Linen Collection provided by Layers & Layers
Closets | Ikea Storage solution
Furniture - Dining Table | Custom Table by Ben Barber Studio
Furniture - Dining Chair | Hay about a chair provided by Vancouver Special
Furniture - Bed | Facade Grey Queen Bed from CB2
Furniture - Bedside Table | Shake Nightstand from CB2
Hardwood Flooring | Kentwood Originals - Brushed Oak Snohomish by Metropolitan Floors
Lighting - Accent | LineLight By Lock & Mortice
Lighting - Decorative | Bocci 28d Provided by Bocci
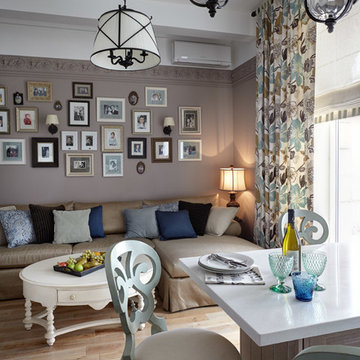
Лившиц Дмитрий
Foto di un piccolo soggiorno tradizionale aperto con pareti marroni e parquet chiaro
Foto di un piccolo soggiorno tradizionale aperto con pareti marroni e parquet chiaro
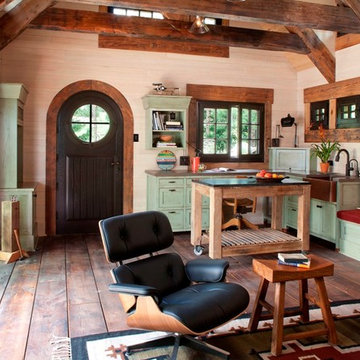
This award-winning and intimate cottage was rebuilt on the site of a deteriorating outbuilding. Doubling as a custom jewelry studio and guest retreat, the cottage’s timeless design was inspired by old National Parks rough-stone shelters that the owners had fallen in love with. A single living space boasts custom built-ins for jewelry work, a Murphy bed for overnight guests, and a stone fireplace for warmth and relaxation. A cozy loft nestles behind rustic timber trusses above. Expansive sliding glass doors open to an outdoor living terrace overlooking a serene wooded meadow.
Photos by: Emily Minton Redfield
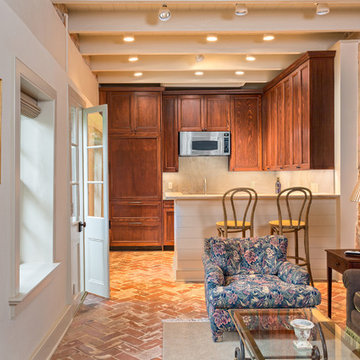
Historic Multi-Family Home
Photos by: Will Crocker Photography
Idee per un piccolo soggiorno tradizionale aperto con pavimento in mattoni
Idee per un piccolo soggiorno tradizionale aperto con pavimento in mattoni
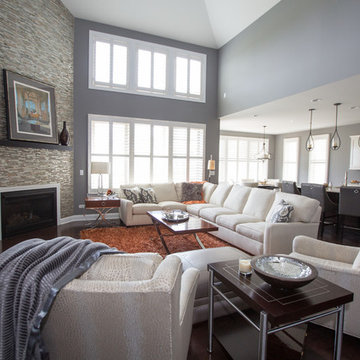
A great view of the welcoming space showing how open the floorplan is leading into the kitchen. The large sectional is able to fit several people at the homeowner's request and the two modern styled wing chairs give them a comfy place to kick back and watch TV.
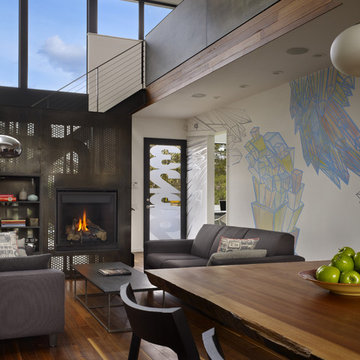
This Seattle modern house by chadbourne + doss architects provides open spaces for living and entertaining. Seattle artist Chris Buening has painted custom murals on the interior wall that extends the length of the house. A gas fireplace is enclosed in a perforated steel enclosure providing abstract patterned views and light.
Photo by Benjamin Benschneider
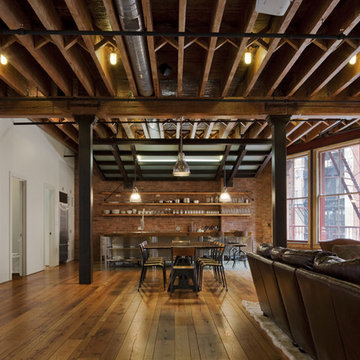
Photography by Eduard Hueber / archphoto
North and south exposures in this 3000 square foot loft in Tribeca allowed us to line the south facing wall with two guest bedrooms and a 900 sf master suite. The trapezoid shaped plan creates an exaggerated perspective as one looks through the main living space space to the kitchen. The ceilings and columns are stripped to bring the industrial space back to its most elemental state. The blackened steel canopy and blackened steel doors were designed to complement the raw wood and wrought iron columns of the stripped space. Salvaged materials such as reclaimed barn wood for the counters and reclaimed marble slabs in the master bathroom were used to enhance the industrial feel of the space.
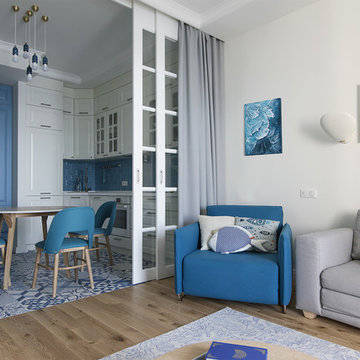
Фото: Андрей Назаров
Foto di un piccolo soggiorno minimal aperto con pareti bianche, pavimento in legno massello medio, pavimento beige e sala formale
Foto di un piccolo soggiorno minimal aperto con pareti bianche, pavimento in legno massello medio, pavimento beige e sala formale
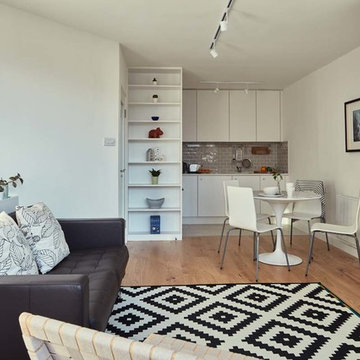
View from living room towards dining area and kitchen. The re-located door to the hall means that the sofa can sit snugly opposite the chimney breast, where the electric stove and wall mounted tv are placed side by side.
Photograph by Philip Lauterbach
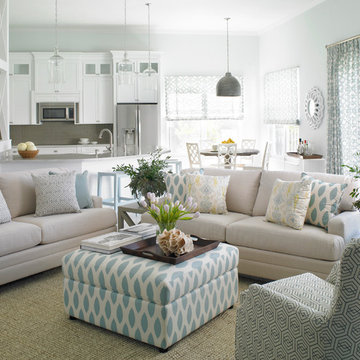
Kitchens should be open and awake just waiting for something to happen. A space that is now a real part of our daily living where we cook and entertain. Coastal accents, aqua galore, and a touch of powder blue. Design by Krista Watterworth Alterman. Photos by Troy Campbell. Krista Watterworth Design Studio, Palm Beach Gardens, Florida.
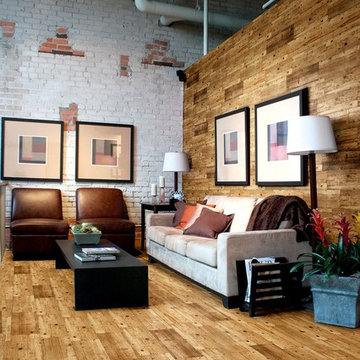
warehouse conversion for industrial but modern city apartment
Available from Walls and Floors
Esempio di un soggiorno industriale di medie dimensioni e aperto con pareti bianche e pavimento in legno massello medio
Esempio di un soggiorno industriale di medie dimensioni e aperto con pareti bianche e pavimento in legno massello medio
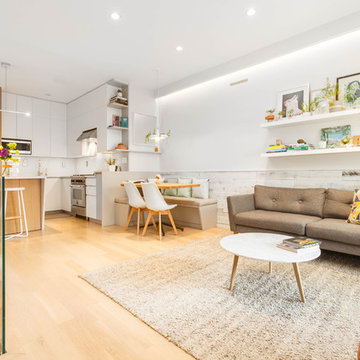
Super fresh! Refinishing the dark stained floors to a matte white oak helped brighten the space tremendously.
Ispirazione per un piccolo soggiorno nordico aperto con pareti bianche e parquet chiaro
Ispirazione per un piccolo soggiorno nordico aperto con pareti bianche e parquet chiaro
Soggiorni aperti - Foto e idee per arredare
1
