Living con sala formale - Foto e idee per arredare
Filtra anche per:
Budget
Ordina per:Popolari oggi
81 - 100 di 155.671 foto
1 di 2
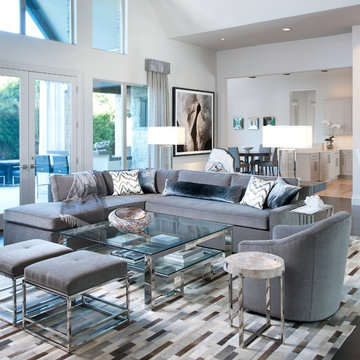
Designer: Lisa Barron, Allied ASID
Design Firm: Dallas Design Group, Interiors
Photography: Dan Piassick
Esempio di un soggiorno classico aperto con sala formale
Esempio di un soggiorno classico aperto con sala formale

Richard Mandelkorn
Idee per un soggiorno costiero di medie dimensioni e chiuso con sala formale, pareti gialle, moquette, nessun camino, nessuna TV e pavimento beige
Idee per un soggiorno costiero di medie dimensioni e chiuso con sala formale, pareti gialle, moquette, nessun camino, nessuna TV e pavimento beige

Photography ©2012 Tony Valainis
Foto di un soggiorno contemporaneo di medie dimensioni e chiuso con pavimento in bambù, sala formale, pareti bianche, camino lineare Ribbon, nessuna TV e tappeto
Foto di un soggiorno contemporaneo di medie dimensioni e chiuso con pavimento in bambù, sala formale, pareti bianche, camino lineare Ribbon, nessuna TV e tappeto

Living Room fireplace & Entry hall
Photo by David Eichler
Esempio di un soggiorno moderno di medie dimensioni e chiuso con cornice del camino in mattoni, sala formale, pareti bianche, pavimento in legno massello medio, camino classico, nessuna TV e pavimento marrone
Esempio di un soggiorno moderno di medie dimensioni e chiuso con cornice del camino in mattoni, sala formale, pareti bianche, pavimento in legno massello medio, camino classico, nessuna TV e pavimento marrone
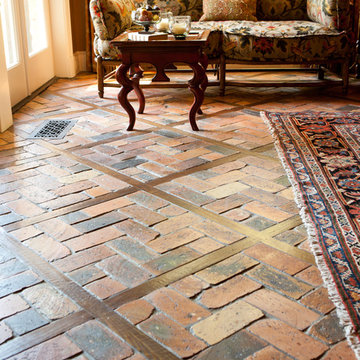
Reclaimed split brick pavers with wood pickets - a classic French-Brown floor. Please visit our website at www.french-brown.com to see more of our work.
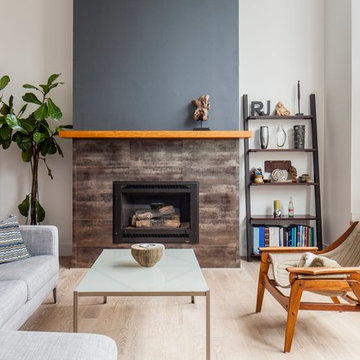
Esempio di un soggiorno minimalista di medie dimensioni e chiuso con pareti bianche, parquet chiaro, camino classico, cornice del camino in pietra, sala formale, nessuna TV e pavimento beige
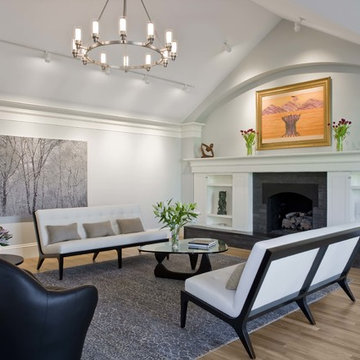
Foto di un soggiorno design di medie dimensioni e aperto con pareti bianche, camino classico, sala formale, parquet chiaro, cornice del camino piastrellata, nessuna TV e pavimento marrone
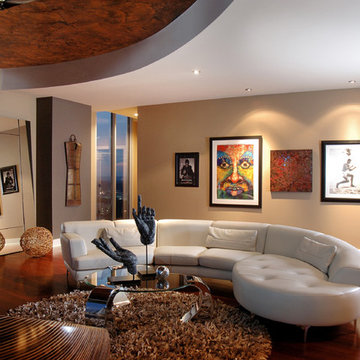
The best part about this room is the ivory leather sectional and how every element around it completely compliments it. Notice the Asian influence of the hand sculptures, pointing towards the faux leather trey ceiling. Warm wood tones awash with perfect lighting make this a space you just can’t leave.
Design by MaRae Simone, Faux Finish by b. Taylored Design, Photography by Terrell Clark

Our Lounge Lake Rug features circles of many hues, some striped, some color-blocked, in a crisp grid on a neutral ground. This kind of rug easily ties together all the colors of a room, or adds pop in a neutral scheme. The circles are both loop and pile, against a loop ground, and there are hints of rayon in the wool circles, giving them a bit of a sheen and adding to the textural variation. Also shown: Camden Sofa, Charleston and Madison Chairs.
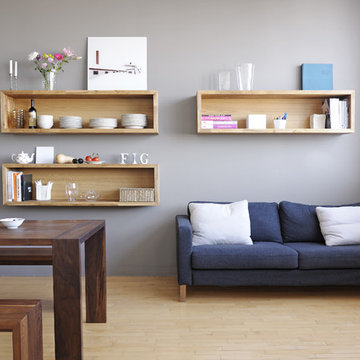
Design by Gepetto-photo by Yannick Grandmont
Esempio di un soggiorno minimal di medie dimensioni e aperto con pareti grigie, sala formale, parquet chiaro, nessun camino, nessuna TV e pavimento marrone
Esempio di un soggiorno minimal di medie dimensioni e aperto con pareti grigie, sala formale, parquet chiaro, nessun camino, nessuna TV e pavimento marrone

A custom "Michelangelo Calacatta Marble" stone surround adds elegance to a contemporary Spark's Fire Ribbon gas fireplace. Stained oak side panels finish off the look and tie into the other woodwork in the kitchen.
Photo by Virginia Macdonald Photographer Inc.
http://www.virginiamacdonald.com/

Living room with paneling on all walls, coffered ceiling, Oly pendant, built-in book cases, bay window, calacatta slab fireplace surround and hearth, 2-way fireplace with wall sconces shared between the family and living room.
Photographer Frank Paul Perez
Decoration Nancy Evars, Evars + Anderson Interior Design

Idee per un soggiorno tradizionale di medie dimensioni e chiuso con pareti grigie, camino classico, cornice del camino in mattoni, parquet chiaro, sala formale e nessuna TV

Woodvalley Residence
Fireplace | Dry stacked gray blue limestone w/ cast concrete hearth
Floor | White Oak Flat Sawn, with a white finish that was sanded off called natural its a 7% gloss. Total was 4 layers. white finish, sanded, refinished. Installed and supplies around $20/sq.ft. The intention was to finish like natural driftwood with no gloss. You can contact the Builder Procon Projects for more detailed information.
http://proconprojects.com/
2011 © GAILE GUEVARA | PHOTOGRAPHY™ All rights reserved.
:: DESIGN TEAM ::
Interior Designer: Gaile Guevara
Interior Design Team: Layers & Layers
Renovation & House Extension by Procon Projects Limited
Architecture & Design by Mason Kent Design
Landscaping provided by Arcon Water Designs
Finishes
The flooring was engineered 7"W wide plankl, white oak, site finished in both a white & gray wash

photo by Susan Teare
Idee per un soggiorno moderno di medie dimensioni e aperto con pavimento in cemento, stufa a legna, sala formale, pareti gialle, cornice del camino in metallo, nessuna TV e pavimento marrone
Idee per un soggiorno moderno di medie dimensioni e aperto con pavimento in cemento, stufa a legna, sala formale, pareti gialle, cornice del camino in metallo, nessuna TV e pavimento marrone
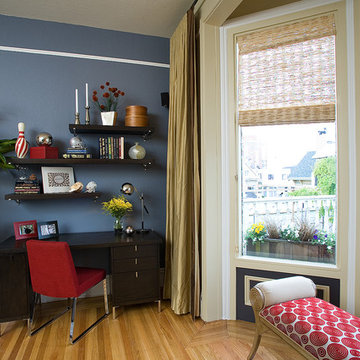
Bay window and office area set to the side of the living room.
Esempio di un piccolo soggiorno moderno chiuso con pareti blu, sala formale, parquet chiaro, nessun camino, nessuna TV e pavimento beige
Esempio di un piccolo soggiorno moderno chiuso con pareti blu, sala formale, parquet chiaro, nessun camino, nessuna TV e pavimento beige

Elegant living room with fireplace and chic lighting solutions. Wooden furniture and indoor plants creating a natural atmosphere. Bay windows looking into the back garden, letting in natural light, presenting a well-lit formal living room.
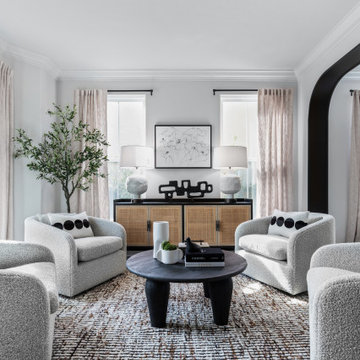
Contemporary formal living room. JL Interiors is a LA-based creative/diverse firm that specializes in residential interiors. JL Interiors empowers homeowners to design their dream home that they can be proud of! The design isn’t just about making things beautiful; it’s also about making things work beautifully. Contact us for a free consultation Hello@JLinteriors.design _ 310.390.6849

Welcome to Longboat Key! This marks our client's second collaboration with us for their flooring needs. They sought a replacement for all the old tile downstairs and upstairs. Opting for the popular Reserve line in the color Talc, it seamlessly blends with the breathtaking ocean views. The LGK team successfully installed approximately 4,000 square feet of flooring. Stay tuned as we're also working on replacing their staircase!
Ready for your flooring adventure? Reach out to us at 941-587-3804 or book an appointment online at LGKramerFlooring.com
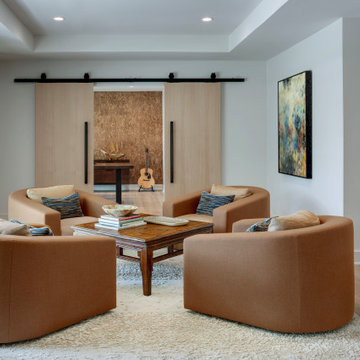
Formal Living Space with an entrance to the home study.
Idee per un soggiorno tradizionale di medie dimensioni e aperto con sala formale, pareti bianche, parquet chiaro, nessuna TV e soffitto a cassettoni
Idee per un soggiorno tradizionale di medie dimensioni e aperto con sala formale, pareti bianche, parquet chiaro, nessuna TV e soffitto a cassettoni
Living con sala formale - Foto e idee per arredare
5


