Living con sala formale e tappeto - Foto e idee per arredare
Filtra anche per:
Budget
Ordina per:Popolari oggi
1 - 20 di 835 foto
1 di 3

This project was designed by Mikal Otten. Interior design by Beth Armijo (www.armijodesigngroup.com). Photography by Emily Minton Redfield.
Foto di un soggiorno chic con sala formale, camino classico e tappeto
Foto di un soggiorno chic con sala formale, camino classico e tappeto

Inspiro 8 Studios
Ispirazione per un soggiorno chic aperto con sala formale, parquet scuro, pavimento marrone e tappeto
Ispirazione per un soggiorno chic aperto con sala formale, parquet scuro, pavimento marrone e tappeto

Immagine di un grande soggiorno stile marinaro aperto con sala formale, pareti bianche, camino classico, parquet scuro, cornice del camino piastrellata, nessuna TV, pavimento marrone e tappeto

Idee per un soggiorno tradizionale di medie dimensioni e aperto con pareti bianche, sala formale, parquet chiaro, camino ad angolo, cornice del camino piastrellata e tappeto
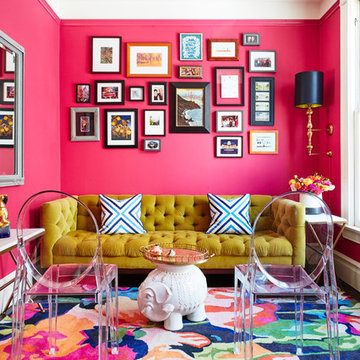
Colin Price Photography
Immagine di un soggiorno boho chic con sala formale, pareti rosa, nessun camino, nessuna TV e tappeto
Immagine di un soggiorno boho chic con sala formale, pareti rosa, nessun camino, nessuna TV e tappeto

Interior Design by Pamala Deikel Design
Photos by Paul Rollis
Foto di un grande soggiorno country aperto con sala formale, pareti bianche, parquet chiaro, camino lineare Ribbon, cornice del camino in metallo, nessuna TV, pavimento beige e tappeto
Foto di un grande soggiorno country aperto con sala formale, pareti bianche, parquet chiaro, camino lineare Ribbon, cornice del camino in metallo, nessuna TV, pavimento beige e tappeto
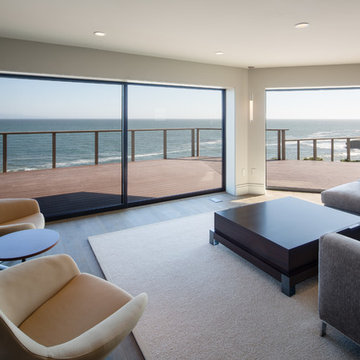
The open plan living room includes large sliding glass doors that allow the exterior deck to connect to the indoors.
Photo: Tyler Chartier
Immagine di un soggiorno contemporaneo di medie dimensioni e aperto con pareti bianche, pavimento in legno massello medio, nessun camino, nessuna TV, sala formale e tappeto
Immagine di un soggiorno contemporaneo di medie dimensioni e aperto con pareti bianche, pavimento in legno massello medio, nessun camino, nessuna TV, sala formale e tappeto

Foto di un soggiorno vittoriano con sala formale, pareti blu, camino classico e tappeto

Photography ©2012 Tony Valainis
Foto di un soggiorno contemporaneo di medie dimensioni e chiuso con pavimento in bambù, sala formale, pareti bianche, camino lineare Ribbon, nessuna TV e tappeto
Foto di un soggiorno contemporaneo di medie dimensioni e chiuso con pavimento in bambù, sala formale, pareti bianche, camino lineare Ribbon, nessuna TV e tappeto

Our Lounge Lake Rug features circles of many hues, some striped, some color-blocked, in a crisp grid on a neutral ground. This kind of rug easily ties together all the colors of a room, or adds pop in a neutral scheme. The circles are both loop and pile, against a loop ground, and there are hints of rayon in the wool circles, giving them a bit of a sheen and adding to the textural variation. Also shown: Camden Sofa, Charleston and Madison Chairs.

A custom "Michelangelo Calacatta Marble" stone surround adds elegance to a contemporary Spark's Fire Ribbon gas fireplace. Stained oak side panels finish off the look and tie into the other woodwork in the kitchen.
Photo by Virginia Macdonald Photographer Inc.
http://www.virginiamacdonald.com/

Woodvalley Residence
Fireplace | Dry stacked gray blue limestone w/ cast concrete hearth
Floor | White Oak Flat Sawn, with a white finish that was sanded off called natural its a 7% gloss. Total was 4 layers. white finish, sanded, refinished. Installed and supplies around $20/sq.ft. The intention was to finish like natural driftwood with no gloss. You can contact the Builder Procon Projects for more detailed information.
http://proconprojects.com/
2011 © GAILE GUEVARA | PHOTOGRAPHY™ All rights reserved.
:: DESIGN TEAM ::
Interior Designer: Gaile Guevara
Interior Design Team: Layers & Layers
Renovation & House Extension by Procon Projects Limited
Architecture & Design by Mason Kent Design
Landscaping provided by Arcon Water Designs
Finishes
The flooring was engineered 7"W wide plankl, white oak, site finished in both a white & gray wash
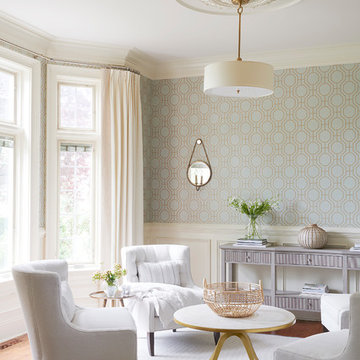
Immagine di un soggiorno chic aperto con sala formale, pareti multicolore, pavimento in legno massello medio, nessun camino, nessuna TV e tappeto
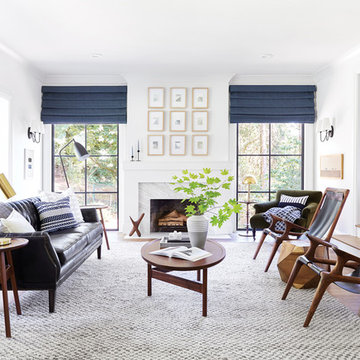
Have you ever thought of replacing a door with a celing to floor window? This crisp, black framed window shows the outdoor view while allowing maximum sunlight into the room. With the navy-blue window treatment to act as a focal point, it also compliments the other furniture around the room.

Modern Farmhouse designed for entertainment and gatherings. French doors leading into the main part of the home and trim details everywhere. Shiplap, board and batten, tray ceiling details, custom barrel tables are all part of this modern farmhouse design.
Half bath with a custom vanity. Clean modern windows. Living room has a fireplace with custom cabinets and custom barn beam mantel with ship lap above. The Master Bath has a beautiful tub for soaking and a spacious walk in shower. Front entry has a beautiful custom ceiling treatment.
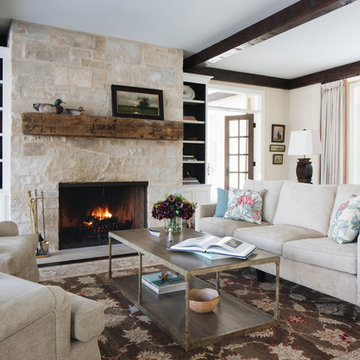
Foto di un soggiorno stile marinaro chiuso con sala formale, camino classico, cornice del camino in pietra, nessuna TV e tappeto
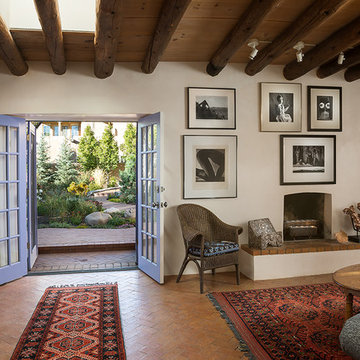
Ispirazione per un soggiorno mediterraneo aperto con sala formale, pareti bianche, camino classico, nessuna TV, pavimento marrone e tappeto
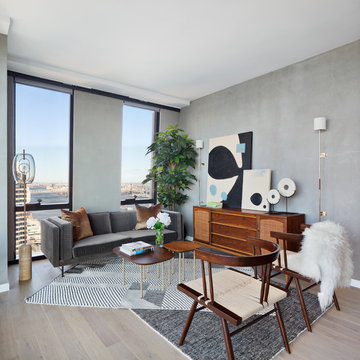
Foto di un soggiorno scandinavo con sala formale, pareti grigie, parquet chiaro, nessun camino, nessuna TV e tappeto

Transitional living room with contemporary influences.
Photography: Michael Alan Kaskel
Immagine di un grande soggiorno chic con sala formale, pareti grigie, camino classico, cornice del camino in pietra, nessuna TV, parquet scuro, pavimento marrone e tappeto
Immagine di un grande soggiorno chic con sala formale, pareti grigie, camino classico, cornice del camino in pietra, nessuna TV, parquet scuro, pavimento marrone e tappeto

Esempio di un soggiorno contemporaneo aperto e di medie dimensioni con pareti bianche, pavimento bianco, sala formale, pavimento in cemento e tappeto
Living con sala formale e tappeto - Foto e idee per arredare
1


