Living con sala formale e tappeto - Foto e idee per arredare
Filtra anche per:
Budget
Ordina per:Popolari oggi
81 - 100 di 847 foto
1 di 3
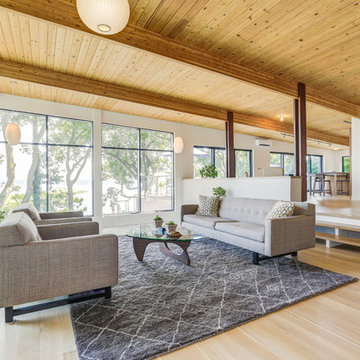
Luca Sforza of Lensit Studio
Ispirazione per un soggiorno minimalista aperto con sala formale, pareti bianche, parquet chiaro, nessun camino, pavimento beige e tappeto
Ispirazione per un soggiorno minimalista aperto con sala formale, pareti bianche, parquet chiaro, nessun camino, pavimento beige e tappeto
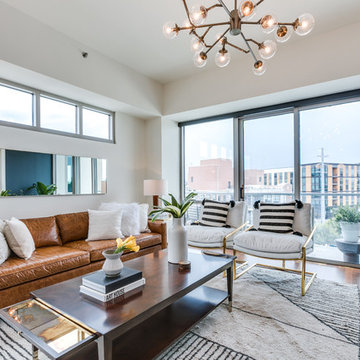
Esempio di un soggiorno minimal aperto con sala formale, pareti bianche, parquet scuro, nessun camino e tappeto
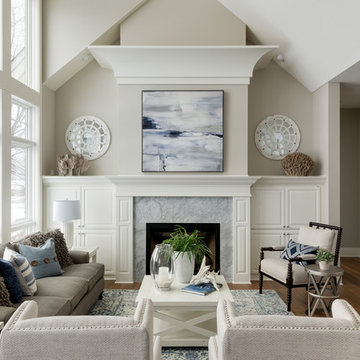
Foto di un soggiorno chic aperto con sala formale, pareti grigie, pavimento in legno massello medio, camino classico, cornice del camino in pietra e tappeto
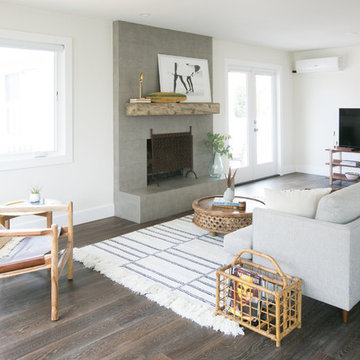
Immagine di un soggiorno stile marino chiuso con sala formale, pareti bianche, parquet scuro, camino classico, cornice del camino in cemento, TV autoportante, pavimento marrone e tappeto
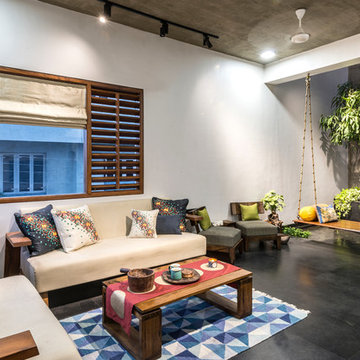
Ispirazione per un soggiorno etnico chiuso con pareti bianche, sala formale, pavimento nero e tappeto

Built by Old Hampshire Designs, Inc.
John W. Hession, Photographer
Idee per un grande soggiorno stile rurale aperto con parquet chiaro, camino lineare Ribbon, cornice del camino in pietra, sala formale, pareti marroni, nessuna TV, pavimento beige e tappeto
Idee per un grande soggiorno stile rurale aperto con parquet chiaro, camino lineare Ribbon, cornice del camino in pietra, sala formale, pareti marroni, nessuna TV, pavimento beige e tappeto
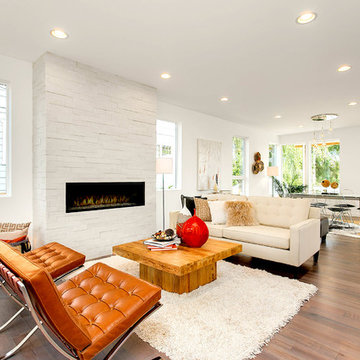
HD Estates
Ispirazione per un soggiorno minimal aperto e di medie dimensioni con pareti bianche, parquet chiaro, camino lineare Ribbon, sala formale, cornice del camino in mattoni, nessuna TV e tappeto
Ispirazione per un soggiorno minimal aperto e di medie dimensioni con pareti bianche, parquet chiaro, camino lineare Ribbon, sala formale, cornice del camino in mattoni, nessuna TV e tappeto
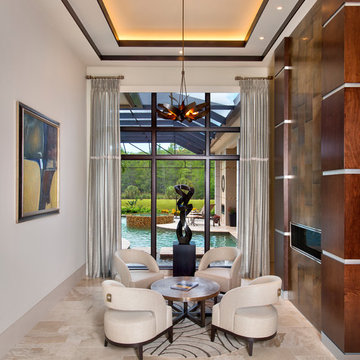
Cabinetry designed by Clay Cox, Kitchens by Clay, Naples, FL. Photos: Giovanni Photography, Naples, FL.
Ispirazione per un soggiorno contemporaneo con sala formale, pareti bianche, camino lineare Ribbon e tappeto
Ispirazione per un soggiorno contemporaneo con sala formale, pareti bianche, camino lineare Ribbon e tappeto
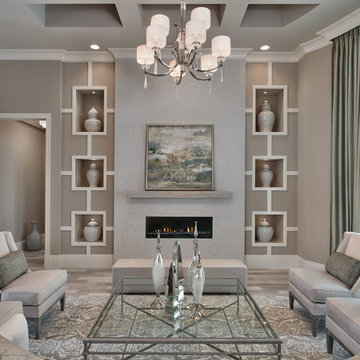
Esempio di un soggiorno classico con pareti grigie, sala formale, camino lineare Ribbon e tappeto
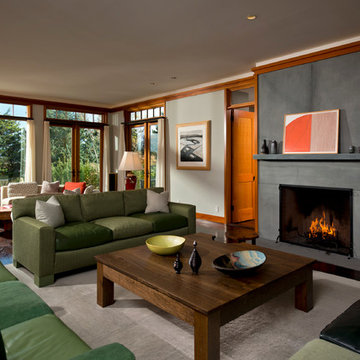
Randall Perry Photography
Foto di un grande soggiorno chic chiuso con sala formale, pareti grigie, camino classico, parquet scuro, cornice del camino piastrellata e tappeto
Foto di un grande soggiorno chic chiuso con sala formale, pareti grigie, camino classico, parquet scuro, cornice del camino piastrellata e tappeto
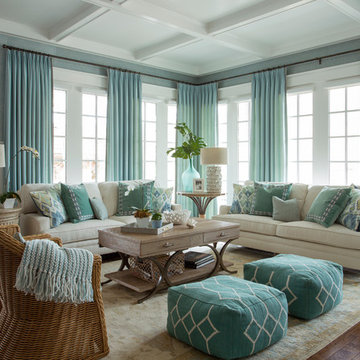
A large open concept kitchen and family room offers full views from end to end. The white kitchen (see previous photo), and its breakfast area, open the open concept family room. The entire space is surrounded by windows which flood the rooms with light.
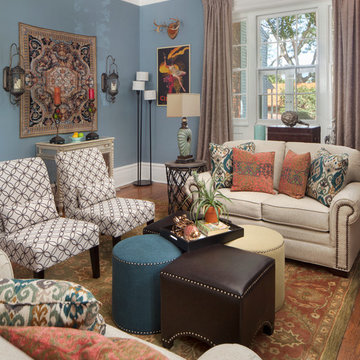
Daniel Jackson Photography
Ispirazione per un soggiorno classico con sala formale, pareti blu, pavimento in legno massello medio e tappeto
Ispirazione per un soggiorno classico con sala formale, pareti blu, pavimento in legno massello medio e tappeto
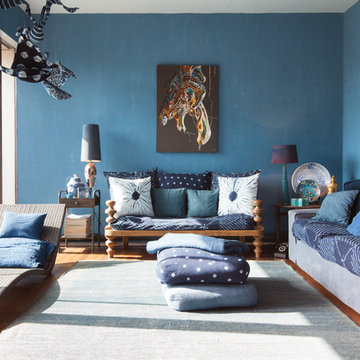
Turn 3600 and the volume
and proportions of the space are astounding. Colour makes way for the stunning natural light that floods this space. Look beyond and there’s an additional living
area, entirely painted in blue. We love the different shades, prints and forms that
make it such a tranquil oasis. The owner frequently writes or paints here; we
couldn’t think of a more suitable space.
http://www.domusnova.com/back-catalogue/51/creative-contemporary-woodstock-studios-w12/
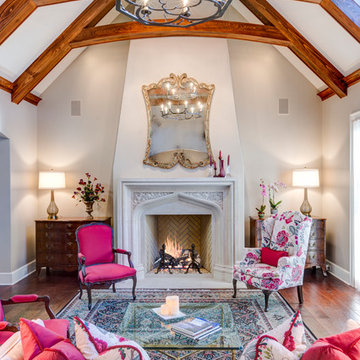
Great room with exposed beams and romantic accents throughout.
Meechan Architectural Photography
Foto di un grande soggiorno chic chiuso con sala formale, pareti beige, pavimento in legno massello medio, camino classico, cornice del camino in intonaco, nessuna TV e tappeto
Foto di un grande soggiorno chic chiuso con sala formale, pareti beige, pavimento in legno massello medio, camino classico, cornice del camino in intonaco, nessuna TV e tappeto

Immagine di un soggiorno stile rurale aperto e di medie dimensioni con sala formale, parquet chiaro, camino classico, pareti marroni, cornice del camino in pietra, nessuna TV e tappeto
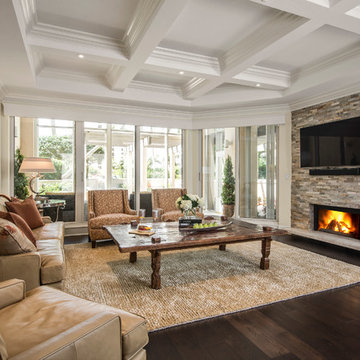
Amber Fredreiksen Photography
Esempio di un soggiorno chic di medie dimensioni e chiuso con cornice del camino in pietra, sala formale, pareti beige, parquet scuro, camino classico, nessuna TV, pavimento marrone e tappeto
Esempio di un soggiorno chic di medie dimensioni e chiuso con cornice del camino in pietra, sala formale, pareti beige, parquet scuro, camino classico, nessuna TV, pavimento marrone e tappeto

With a compact form and several integrated sustainable systems, the Capitol Hill Residence achieves the client’s goals to maximize the site’s views and resources while responding to its micro climate. Some of the sustainable systems are architectural in nature. For example, the roof rainwater collects into a steel entry water feature, day light from a typical overcast Seattle sky penetrates deep into the house through a central translucent slot, and exterior mounted mechanical shades prevent excessive heat gain without sacrificing the view. Hidden systems affect the energy consumption of the house such as the buried geothermal wells and heat pumps that aid in both heating and cooling, and a 30 panel photovoltaic system mounted on the roof feeds electricity back to the grid.
The minimal foundation sits within the footprint of the previous house, while the upper floors cantilever off the foundation as if to float above the front entry water feature and surrounding landscape. The house is divided by a sloped translucent ceiling that contains the main circulation space and stair allowing daylight deep into the core. Acrylic cantilevered treads with glazed guards and railings keep the visual appearance of the stair light and airy allowing the living and dining spaces to flow together.
While the footprint and overall form of the Capitol Hill Residence were shaped by the restrictions of the site, the architectural and mechanical systems at work define the aesthetic. Working closely with a team of engineers, landscape architects, and solar designers we were able to arrive at an elegant, environmentally sustainable home that achieves the needs of the clients, and fits within the context of the site and surrounding community.
(c) Steve Keating Photography

Martha O'Hara Interiors, Interior Design & Photo Styling | Troy Thies, Photography | Stonewood Builders LLC
Please Note: All “related,” “similar,” and “sponsored” products tagged or listed by Houzz are not actual products pictured. They have not been approved by Martha O’Hara Interiors nor any of the professionals credited. For information about our work, please contact design@oharainteriors.com.
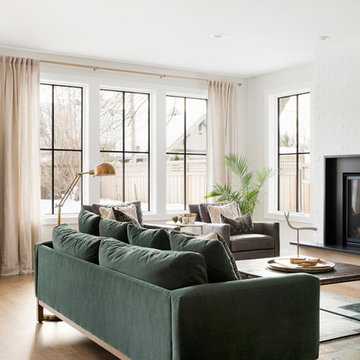
Ispirazione per un soggiorno country con sala formale, pareti bianche, parquet chiaro, camino classico, nessuna TV e tappeto
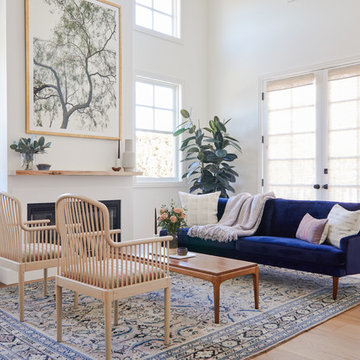
Esempio di un soggiorno costiero aperto con sala formale, pareti bianche, parquet chiaro, camino lineare Ribbon, nessuna TV, pavimento beige e tappeto
Living con sala formale e tappeto - Foto e idee per arredare
5


