Living con sala formale e tappeto - Foto e idee per arredare
Filtra anche per:
Budget
Ordina per:Popolari oggi
41 - 60 di 847 foto
1 di 3
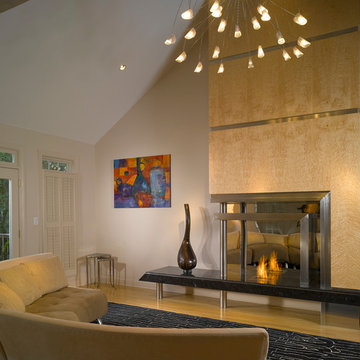
Artistic Home Fireplace
Idee per un piccolo soggiorno minimal chiuso con pareti beige, pavimento in legno massello medio, camino classico, nessuna TV, sala formale, cornice del camino in legno e tappeto
Idee per un piccolo soggiorno minimal chiuso con pareti beige, pavimento in legno massello medio, camino classico, nessuna TV, sala formale, cornice del camino in legno e tappeto
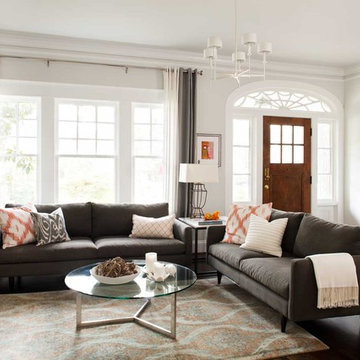
Jeff Herr
Idee per un soggiorno design di medie dimensioni e aperto con pareti grigie, parquet scuro, sala formale e tappeto
Idee per un soggiorno design di medie dimensioni e aperto con pareti grigie, parquet scuro, sala formale e tappeto
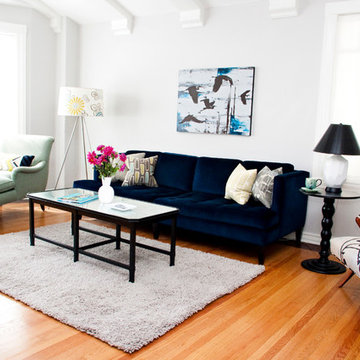
Living Room
Esempio di un soggiorno boho chic di medie dimensioni e chiuso con pareti bianche, pavimento in legno massello medio, sala formale, nessuna TV e tappeto
Esempio di un soggiorno boho chic di medie dimensioni e chiuso con pareti bianche, pavimento in legno massello medio, sala formale, nessuna TV e tappeto

An accomplished potter and her husband own this Vineyard Haven summer house.
Gil Walsh worked with the couple to build the house’s décor around the wife’s artistic aesthetic and her pottery collection. (She has a pottery shed (studio) with a
kiln). They wanted their summer home to be a relaxing home for their family and friends.
The main entrance to this home leads directly to the living room, which spans the width of the house, from the small entry foyer to the oceanfront porch.
Opposite the living room behind the fireplace is a combined kitchen and dining space.
All the colors that were selected throughout the home are the organic colors she (the owner) uses in her pottery. (The architect was Patrick Ahearn).
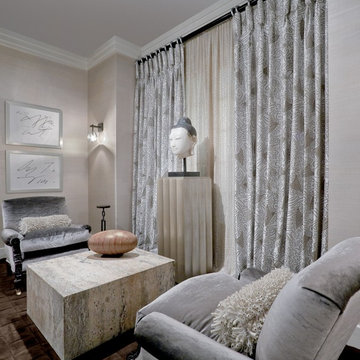
Immagine di un piccolo soggiorno etnico chiuso con pareti grigie, sala formale, moquette, nessun camino, nessuna TV e tappeto

Foto di un soggiorno scandinavo di medie dimensioni e aperto con pavimento in pietra calcarea, camino sospeso, sala formale, pareti beige, cornice del camino in metallo, nessuna TV, pavimento beige e tappeto
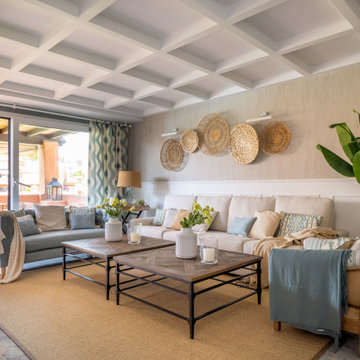
Esempio di un grande soggiorno chic aperto con sala formale, pareti beige, pavimento in marmo, camino classico, nessuna TV, pavimento grigio, soffitto a cassettoni, carta da parati e tappeto
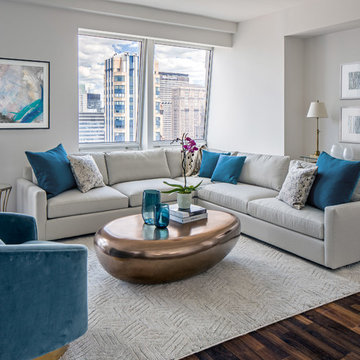
When a family living in Singapore decided to purchase a New York City pied-à-terre, they settled on the historic Langham Place, a 60-floor building along 5th Ave which features a mixture of permanent residencies and 5-star hotel suites. Immediately after purchasing the condo, they reached out to Decor Aid, and tasked us with designing a home that would reflect their jet-setting lifestyle and chic sensibility.
Book Your Free In-Home Consultation
Connecting to the historic Tiffany Building at 404 5th Ave, the exterior of Langham Place is a combination of highly contemporary architecture and 1920’s art deco design. And with this highly unique architecture, came highly angular, outward leaning floor-to-ceiling windows, which would prove to be our biggest design challenge.
One of the apartment’s quirks was negotiating an uneven balance of natural light throughout the space. Parts of the apartment, such one of the kids’ bedrooms, feature floor-to-ceiling windows and an abundance of natural light, while other areas, such as one corner of the living room, receive little natural light.
By sourcing a combination of contemporary, low-profile furniture pieces and metallic accents, we were able to compensate for apartment’s pockets of darkness. A low-profile beige sectional from Room & Board was an obvious choice, which we complemented with a lucite console and a bronze Riverstone coffee table from Mitchell Gold+Bob Williams.
Circular tables were placed throughout the apartment in order to establish a design scheme that would be easy to walk through. A marble tulip table from Sit Down New York provides an opulent dining room space, without crowding the floor plan. The finishing touches include a sumptuous swivel chair from Safavieh, to create a sleek, welcoming vacation home for this international client.
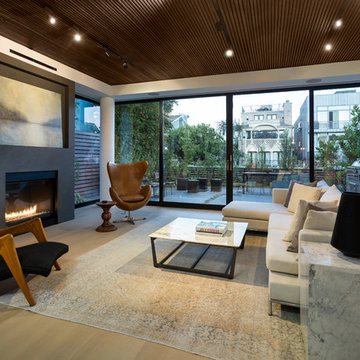
Clark Dugger Photography
Esempio di un grande soggiorno minimal aperto con sala formale, parquet chiaro, camino classico, pavimento beige, pareti bianche, cornice del camino in pietra e tappeto
Esempio di un grande soggiorno minimal aperto con sala formale, parquet chiaro, camino classico, pavimento beige, pareti bianche, cornice del camino in pietra e tappeto
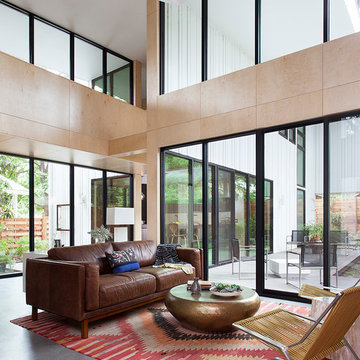
Photo: Ryann Ford Photography
Idee per un soggiorno moderno aperto con sala formale, pavimento in cemento e tappeto
Idee per un soggiorno moderno aperto con sala formale, pavimento in cemento e tappeto

Rebecca Westover
Esempio di un grande soggiorno classico chiuso con sala formale, pareti bianche, parquet chiaro, camino classico, cornice del camino in pietra, nessuna TV, pavimento beige e tappeto
Esempio di un grande soggiorno classico chiuso con sala formale, pareti bianche, parquet chiaro, camino classico, cornice del camino in pietra, nessuna TV, pavimento beige e tappeto
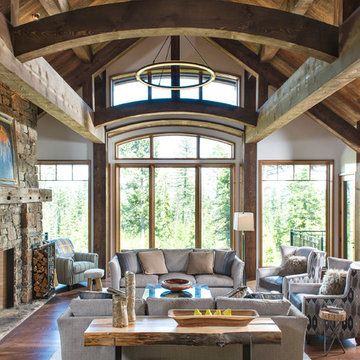
Esempio di un soggiorno stile rurale con sala formale, pareti bianche, parquet scuro, camino classico, cornice del camino in pietra, pavimento marrone e tappeto
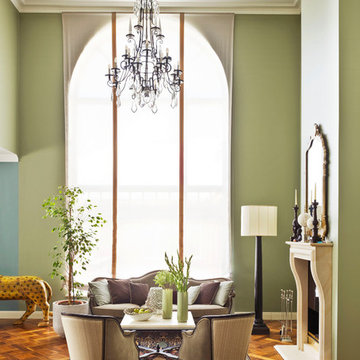
фотограф Frank Herfort, дизайнер Гаяна Оганесянц
Ispirazione per un soggiorno tradizionale aperto con pavimento in legno massello medio, cornice del camino in pietra, sala formale, pareti verdi, camino classico e tappeto
Ispirazione per un soggiorno tradizionale aperto con pavimento in legno massello medio, cornice del camino in pietra, sala formale, pareti verdi, camino classico e tappeto
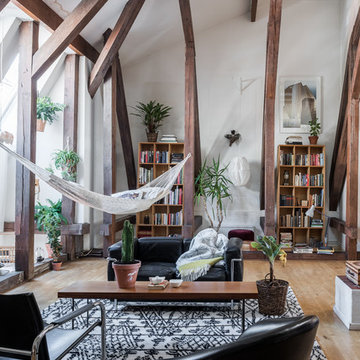
Ispirazione per un soggiorno tropicale di medie dimensioni e aperto con pareti bianche, parquet chiaro, sala formale, nessuna TV e tappeto
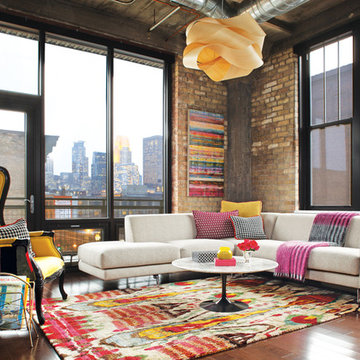
Ispirazione per un soggiorno industriale con sala formale, parquet scuro, nessun camino, nessuna TV e tappeto
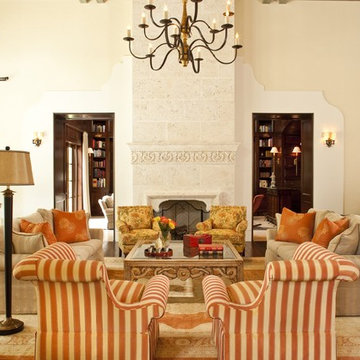
The living room adopts citrus orange for warmth, iterated in striped chairs Century with an antique oriental rug. Floral upholstered armchairs bookend the carved keystone fireplace.
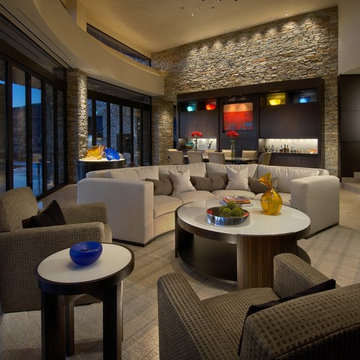
The background of this home is all "desert neutral", which allows our clients' colorful glass and canvas art to take center stage. The doors across the entire front of the great room fold away to open the room to the patios outside.
Photography: Mark Boisclair
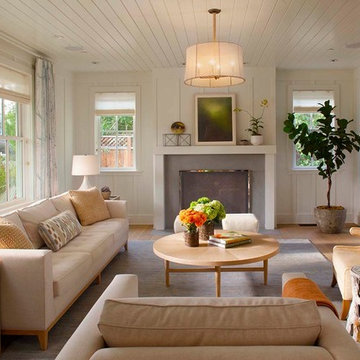
Photographer: Isabelle Eubanks
Interiors: Modern Organic Interiors
Architect: Simpson Design Group
Builder: Milne Design and Build
Idee per un soggiorno country con sala formale, pareti bianche, parquet chiaro, camino classico, nessuna TV e tappeto
Idee per un soggiorno country con sala formale, pareti bianche, parquet chiaro, camino classico, nessuna TV e tappeto
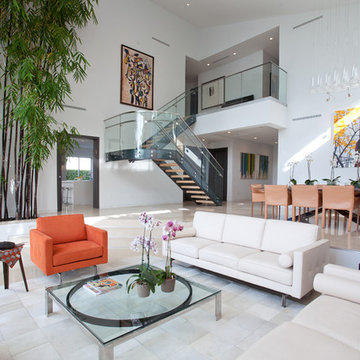
SDH Studio - Architecture and Design
Location: Golden Beach, Florida, USA
Overlooking the canal in Golden Beach 96 GB was designed around a 27 foot triple height space that would be the heart of this home. With an emphasis on the natural scenery, the interior architecture of the house opens up towards the water and fills the space with natural light and greenery.
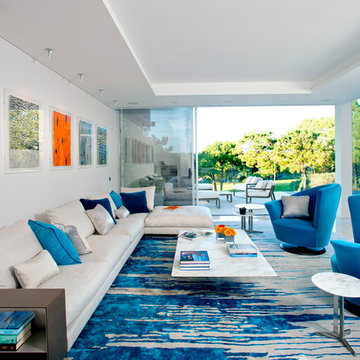
Vasco Celio
Esempio di un grande soggiorno contemporaneo aperto con sala formale, pareti bianche e tappeto
Esempio di un grande soggiorno contemporaneo aperto con sala formale, pareti bianche e tappeto
Living con sala formale e tappeto - Foto e idee per arredare
3


