Living con sala formale e pareti grigie - Foto e idee per arredare
Filtra anche per:
Budget
Ordina per:Popolari oggi
1 - 20 di 24.970 foto
1 di 3
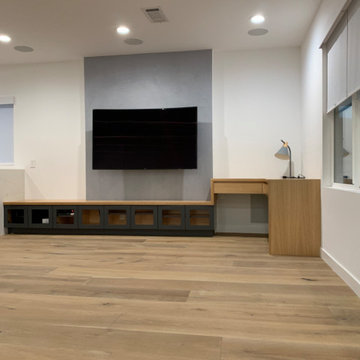
Waves Remodeling CA proudly presents this exquisite living room, featuring a stylish TV accent corner desk! Our highly skilled expert team meticulously renovated this space, including the elegant gray paintwork on the wall housing the television. The TV corner desk is crafted from wood and boasts a combination of black and wood storage beneath the TV. The interior walls have been adorned with a fresh coat of white paint, and the flooring has been upgraded to high-quality parquet.
For all your remodeling projects, Waves Remodeling CA is here to address any inquiries you may have. Schedule a consultation with us today !

Foto di un grande soggiorno stile marinaro aperto con pareti grigie, pavimento in legno massello medio, camino classico, cornice del camino piastrellata, pavimento marrone, sala formale e nessuna TV

sanjay choWith a view of sun set from Hall, master bed room and sons bedroom. With gypsum ceiling, vitrified flooring, long snug L shaped sofa, a huge airy terrace , muted colours and quirky accents, the living room is an epitome of contemporary luxury, use of Indian art and craft, the terrace with gorgeous view of endless greenery, is a perfect indulgence! Our client says ‘’ sipping on a cup of coffee surrounded by lush greenery is the best way to recoup our energies and get ready to face another day’’.The terrace is also a family favourite on holidays, as all gather here for impromptu dinners under the stars. Since the dining area requires some intimate space.ugale

Photography: Dustin Halleck
Foto di un soggiorno classico chiuso e di medie dimensioni con pareti grigie, camino classico, sala formale, pavimento in legno massello medio, nessuna TV e pavimento marrone
Foto di un soggiorno classico chiuso e di medie dimensioni con pareti grigie, camino classico, sala formale, pavimento in legno massello medio, nessuna TV e pavimento marrone

Idee per un soggiorno tradizionale con sala formale, pareti grigie, parquet scuro, camino classico, cornice del camino piastrellata, nessuna TV e pavimento marrone

Wadia Associates Design
Esempio di un soggiorno tradizionale di medie dimensioni e aperto con sala formale, pareti grigie, parquet scuro, camino classico, cornice del camino in pietra, pavimento marrone e nessuna TV
Esempio di un soggiorno tradizionale di medie dimensioni e aperto con sala formale, pareti grigie, parquet scuro, camino classico, cornice del camino in pietra, pavimento marrone e nessuna TV

Woodie Williams
Foto di un grande soggiorno classico chiuso con sala formale, pareti grigie, camino classico, nessuna TV, parquet scuro, cornice del camino in metallo e pavimento marrone
Foto di un grande soggiorno classico chiuso con sala formale, pareti grigie, camino classico, nessuna TV, parquet scuro, cornice del camino in metallo e pavimento marrone

Unique textures, printed rugs, dark wood floors, and neutral-hued furnishings make this traditional home a cozy, stylish abode.
Project completed by Wendy Langston's Everything Home interior design firm, which serves Carmel, Zionsville, Fishers, Westfield, Noblesville, and Indianapolis.
For more about Everything Home, click here: https://everythinghomedesigns.com/

****Please click on image for additional details****
Ispirazione per un soggiorno classico con sala formale, pareti grigie, parquet scuro, camino lineare Ribbon, cornice del camino in pietra e TV autoportante
Ispirazione per un soggiorno classico con sala formale, pareti grigie, parquet scuro, camino lineare Ribbon, cornice del camino in pietra e TV autoportante
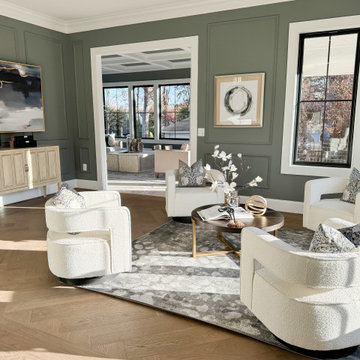
Foto di un ampio soggiorno chic chiuso con sala formale, pareti grigie, parquet chiaro, pavimento marrone e boiserie

Our San Francisco studio designed this beautiful four-story home for a young newlywed couple to create a warm, welcoming haven for entertaining family and friends. In the living spaces, we chose a beautiful neutral palette with light beige and added comfortable furnishings in soft materials. The kitchen is designed to look elegant and functional, and the breakfast nook with beautiful rust-toned chairs adds a pop of fun, breaking the neutrality of the space. In the game room, we added a gorgeous fireplace which creates a stunning focal point, and the elegant furniture provides a classy appeal. On the second floor, we went with elegant, sophisticated decor for the couple's bedroom and a charming, playful vibe in the baby's room. The third floor has a sky lounge and wine bar, where hospitality-grade, stylish furniture provides the perfect ambiance to host a fun party night with friends. In the basement, we designed a stunning wine cellar with glass walls and concealed lights which create a beautiful aura in the space. The outdoor garden got a putting green making it a fun space to share with friends.
---
Project designed by ballonSTUDIO. They discreetly tend to the interior design needs of their high-net-worth individuals in the greater Bay Area and to their second home locations.
For more about ballonSTUDIO, see here: https://www.ballonstudio.com/
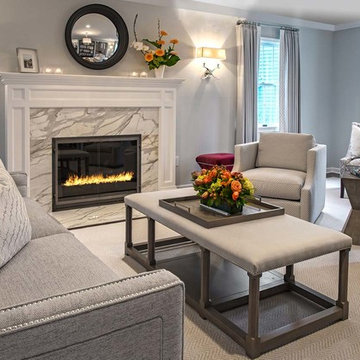
A large fireplace with white mantle and marble surround is the centerpiece in this neutral palette modern transitional living room.
Esempio di un soggiorno classico di medie dimensioni e aperto con sala formale, pareti grigie, moquette e cornice del camino in pietra
Esempio di un soggiorno classico di medie dimensioni e aperto con sala formale, pareti grigie, moquette e cornice del camino in pietra

Esempio di un soggiorno contemporaneo chiuso e di medie dimensioni con sala formale, pareti grigie, moquette, camino classico, nessuna TV, pavimento grigio e cornice del camino piastrellata

Ispirazione per un soggiorno tradizionale aperto con sala formale, pareti grigie, pavimento in legno massello medio, camino lineare Ribbon, cornice del camino in metallo, TV autoportante e pavimento marrone
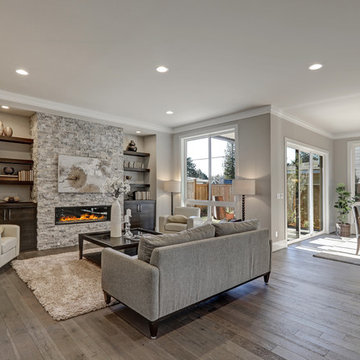
Esempio di un grande soggiorno tradizionale aperto con sala formale, pareti grigie, parquet scuro, camino lineare Ribbon, cornice del camino in pietra, nessuna TV e pavimento marrone
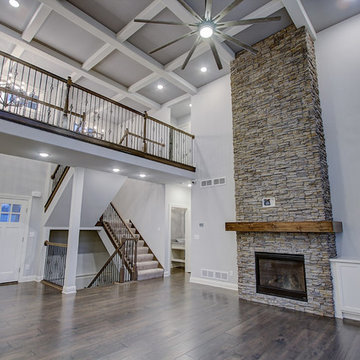
Two story great room with stone fireplace.
Esempio di un grande soggiorno chic aperto con pareti grigie, pavimento in legno massello medio, camino classico, cornice del camino in pietra, sala formale, nessuna TV e pavimento marrone
Esempio di un grande soggiorno chic aperto con pareti grigie, pavimento in legno massello medio, camino classico, cornice del camino in pietra, sala formale, nessuna TV e pavimento marrone
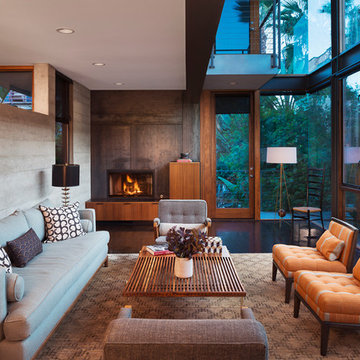
Anthony Rich
Idee per un grande soggiorno minimal aperto con pareti grigie, parquet scuro, camino classico, sala formale, cornice del camino in intonaco, nessuna TV e pavimento marrone
Idee per un grande soggiorno minimal aperto con pareti grigie, parquet scuro, camino classico, sala formale, cornice del camino in intonaco, nessuna TV e pavimento marrone
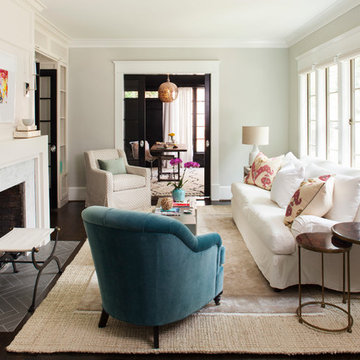
Jeff Herr
Idee per un piccolo soggiorno tradizionale chiuso con sala formale, pareti grigie, parquet scuro, camino classico e cornice del camino in pietra
Idee per un piccolo soggiorno tradizionale chiuso con sala formale, pareti grigie, parquet scuro, camino classico e cornice del camino in pietra
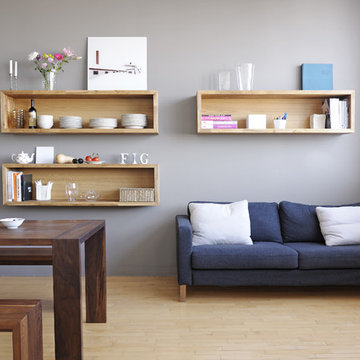
Design by Gepetto-photo by Yannick Grandmont
Esempio di un soggiorno minimal di medie dimensioni e aperto con pareti grigie, sala formale, parquet chiaro, nessun camino, nessuna TV e pavimento marrone
Esempio di un soggiorno minimal di medie dimensioni e aperto con pareti grigie, sala formale, parquet chiaro, nessun camino, nessuna TV e pavimento marrone

Idee per un soggiorno tradizionale di medie dimensioni e chiuso con pareti grigie, camino classico, cornice del camino in mattoni, parquet chiaro, sala formale e nessuna TV
Living con sala formale e pareti grigie - Foto e idee per arredare
1


