Living con sala formale e pareti nere - Foto e idee per arredare
Filtra anche per:
Budget
Ordina per:Popolari oggi
1 - 20 di 879 foto
1 di 3

Immagine di un soggiorno industriale di medie dimensioni e aperto con sala formale, pareti nere, parquet chiaro, stufa a legna, cornice del camino in metallo e pavimento beige
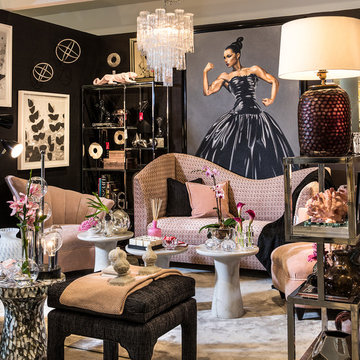
Photographed by: Craig Denis Creative
Ispirazione per un soggiorno bohémian con sala formale e pareti nere
Ispirazione per un soggiorno bohémian con sala formale e pareti nere
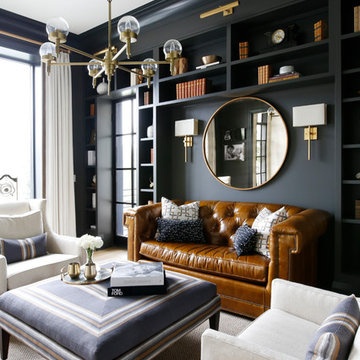
Immagine di un soggiorno classico chiuso con sala formale, pareti nere e parquet chiaro
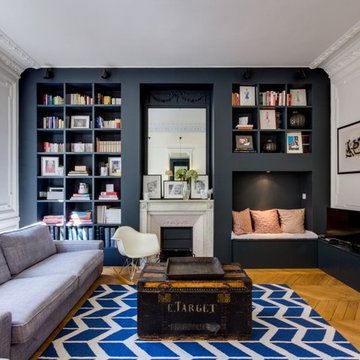
Esempio di un soggiorno minimal chiuso con pareti nere, pavimento in legno massello medio, camino classico, TV autoportante, pavimento marrone e sala formale
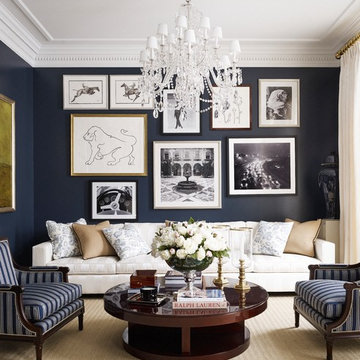
Idee per un soggiorno chic con sala formale, pareti nere, nessun camino, moquette e pavimento beige

Raw Urth's hand crafted coved fireplace surround & hearth
Finish : Dark Washed patina on steel
*Scott Moran, The Log Home Guy (Cambridge, Wi)
*Tadsen Photography (Madison, Wi)

Paul Craig/pcraig.co.uk
Foto di un soggiorno contemporaneo chiuso con sala formale, pareti nere, pavimento in legno verniciato, camino classico e pavimento bianco
Foto di un soggiorno contemporaneo chiuso con sala formale, pareti nere, pavimento in legno verniciato, camino classico e pavimento bianco
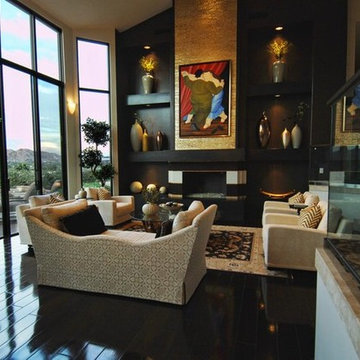
Immagine di un grande soggiorno bohémian aperto con pareti nere, camino classico, sala formale, cornice del camino in pietra e nessuna TV

Feature in: Luxe Magazine Miami & South Florida Luxury Magazine
If visitors to Robyn and Allan Webb’s one-bedroom Miami apartment expect the typical all-white Miami aesthetic, they’ll be pleasantly surprised upon stepping inside. There, bold theatrical colors, like a black textured wallcovering and bright teal sofa, mix with funky patterns,
such as a black-and-white striped chair, to create a space that exudes charm. In fact, it’s the wife’s style that initially inspired the design for the home on the 20th floor of a Brickell Key high-rise. “As soon as I saw her with a green leather jacket draped across her shoulders, I knew we would be doing something chic that was nothing like the typical all- white modern Miami aesthetic,” says designer Maite Granda of Robyn’s ensemble the first time they met. The Webbs, who often vacation in Paris, also had a clear vision for their new Miami digs: They wanted it to exude their own modern interpretation of French decor.
“We wanted a home that was luxurious and beautiful,”
says Robyn, noting they were downsizing from a four-story residence in Alexandria, Virginia. “But it also had to be functional.”
To read more visit: https:
https://maitegranda.com/wp-content/uploads/2018/01/LX_MIA18_HOM_MaiteGranda_10.pdf

Immagine di un ampio soggiorno tradizionale chiuso con cornice del camino piastrellata, sala formale, pareti nere, pavimento in vinile, camino lineare Ribbon, nessuna TV e pavimento nero

David Hiller
Idee per un soggiorno design di medie dimensioni e aperto con sala formale, pareti nere, pavimento in pietra calcarea, nessun camino e parete attrezzata
Idee per un soggiorno design di medie dimensioni e aperto con sala formale, pareti nere, pavimento in pietra calcarea, nessun camino e parete attrezzata
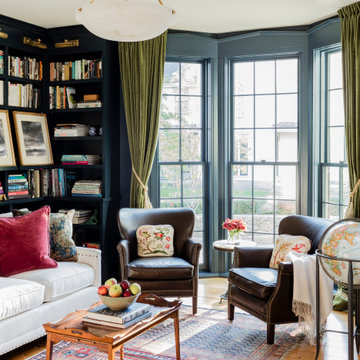
This historic 1840’s Gothic Revival home perched on the harbor, presented an array of challenges: they included a narrow-restricted lot cozy to the neighboring properties, a sensitive coastal location, and a structure desperately in need of major renovations.
The renovation concept respected the historic notion of individual rooms and connecting hallways, yet wanted to take better advantage of water views. The solution was an expansion of windows on the water siding of the house, and a small addition that incorporates an open kitchen/family room concept, the street face of the home was historically preserved.
The interior of the home has been completely refreshed, bringing in a combined reflection of art and family history with modern fanciful choices.
Adds testament to the successful renovation, the master bathroom has been described as “full of rainbows” in the morning.
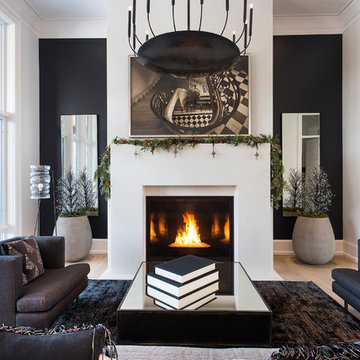
GILLIAN JACKSON, STAN SWITALSKI
Esempio di un soggiorno minimal chiuso con sala formale, pareti nere, parquet chiaro, camino classico, nessuna TV e tappeto
Esempio di un soggiorno minimal chiuso con sala formale, pareti nere, parquet chiaro, camino classico, nessuna TV e tappeto

Ispirazione per un piccolo soggiorno stile rurale aperto con pareti nere, parquet chiaro, camino classico, pavimento beige, sala formale, cornice del camino in cemento e nessuna TV
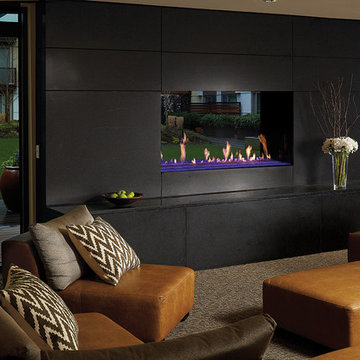
48" x 36" See-Thru, DaVinci Custom Fireplace
Idee per un grande soggiorno design aperto con moquette, camino lineare Ribbon, cornice del camino in pietra, pavimento multicolore, sala formale, pareti nere e nessuna TV
Idee per un grande soggiorno design aperto con moquette, camino lineare Ribbon, cornice del camino in pietra, pavimento multicolore, sala formale, pareti nere e nessuna TV
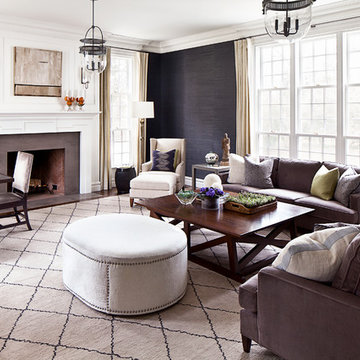
Esempio di un soggiorno chic con sala formale, pareti nere, moquette e camino classico
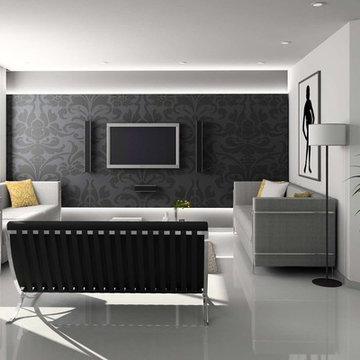
Ispirazione per un piccolo soggiorno moderno chiuso con sala formale, pareti nere, pavimento in gres porcellanato e TV a parete
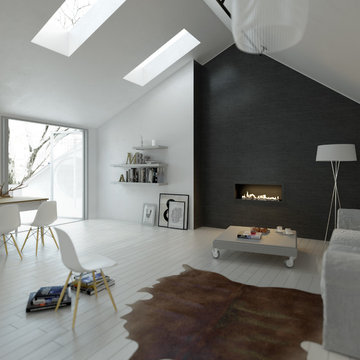
Planika
Immagine di un grande soggiorno moderno aperto con sala formale, pareti nere, pavimento in vinile, camino sospeso, cornice del camino in metallo e nessuna TV
Immagine di un grande soggiorno moderno aperto con sala formale, pareti nere, pavimento in vinile, camino sospeso, cornice del camino in metallo e nessuna TV
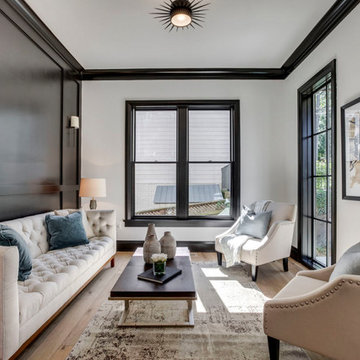
Foto di un soggiorno tradizionale con sala formale, pareti nere, parquet chiaro, nessun camino e nessuna TV
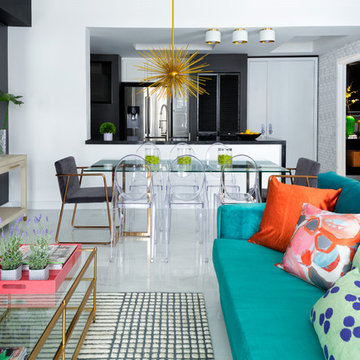
Feature in: Luxe Magazine Miami & South Florida Luxury Magazine
If visitors to Robyn and Allan Webb’s one-bedroom Miami apartment expect the typical all-white Miami aesthetic, they’ll be pleasantly surprised upon stepping inside. There, bold theatrical colors, like a black textured wallcovering and bright teal sofa, mix with funky patterns,
such as a black-and-white striped chair, to create a space that exudes charm. In fact, it’s the wife’s style that initially inspired the design for the home on the 20th floor of a Brickell Key high-rise. “As soon as I saw her with a green leather jacket draped across her shoulders, I knew we would be doing something chic that was nothing like the typical all- white modern Miami aesthetic,” says designer Maite Granda of Robyn’s ensemble the first time they met. The Webbs, who often vacation in Paris, also had a clear vision for their new Miami digs: They wanted it to exude their own modern interpretation of French decor.
“We wanted a home that was luxurious and beautiful,”
says Robyn, noting they were downsizing from a four-story residence in Alexandria, Virginia. “But it also had to be functional.”
To read more visit: https:
https://maitegranda.com/wp-content/uploads/2018/01/LX_MIA18_HOM_MaiteGranda_10.pdf
Rolando Diaz
Living con sala formale e pareti nere - Foto e idee per arredare
1


