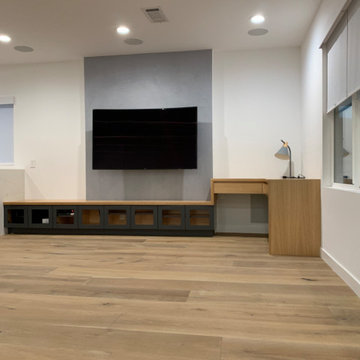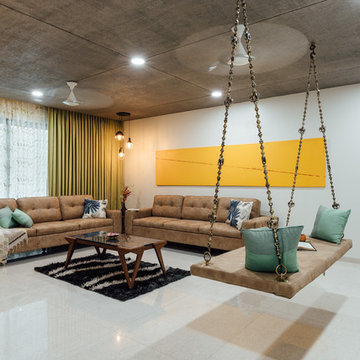Living marroni con sala formale - Foto e idee per arredare
Filtra anche per:
Budget
Ordina per:Popolari oggi
1 - 20 di 39.419 foto
1 di 3

Waves Remodeling CA proudly presents this exquisite living room, featuring a stylish TV accent corner desk! Our highly skilled expert team meticulously renovated this space, including the elegant gray paintwork on the wall housing the television. The TV corner desk is crafted from wood and boasts a combination of black and wood storage beneath the TV. The interior walls have been adorned with a fresh coat of white paint, and the flooring has been upgraded to high-quality parquet.
For all your remodeling projects, Waves Remodeling CA is here to address any inquiries you may have. Schedule a consultation with us today !

Ispirazione per un grande soggiorno stile rurale aperto con sala formale, pareti marroni, pavimento in legno massello medio, camino ad angolo, cornice del camino in pietra, nessuna TV e pavimento marrone

Ispirazione per un grande soggiorno stile rurale aperto con sala formale, pareti marroni, parquet scuro, camino classico, cornice del camino in pietra, nessuna TV e pavimento marrone

Woodie Williams
Foto di un grande soggiorno classico chiuso con sala formale, pareti grigie, camino classico, nessuna TV, parquet scuro, cornice del camino in metallo e pavimento marrone
Foto di un grande soggiorno classico chiuso con sala formale, pareti grigie, camino classico, nessuna TV, parquet scuro, cornice del camino in metallo e pavimento marrone

Esempio di un grande soggiorno stile rurale aperto con pareti beige, sala formale, parquet scuro, camino classico, cornice del camino in pietra e TV a parete

Visit The Korina 14803 Como Circle or call 941 907.8131 for additional information.
3 bedrooms | 4.5 baths | 3 car garage | 4,536 SF
The Korina is John Cannon’s new model home that is inspired by a transitional West Indies style with a contemporary influence. From the cathedral ceilings with custom stained scissor beams in the great room with neighboring pristine white on white main kitchen and chef-grade prep kitchen beyond, to the luxurious spa-like dual master bathrooms, the aesthetics of this home are the epitome of timeless elegance. Every detail is geared toward creating an upscale retreat from the hectic pace of day-to-day life. A neutral backdrop and an abundance of natural light, paired with vibrant accents of yellow, blues, greens and mixed metals shine throughout the home.

Ispirazione per un soggiorno tradizionale aperto con sala formale, pareti grigie, pavimento in legno massello medio, camino lineare Ribbon, cornice del camino in metallo, TV autoportante e pavimento marrone

Ispirazione per un soggiorno etnico aperto con pareti bianche, pavimento beige e sala formale

Photo: Amy Nowak-Palmerini
Ispirazione per un grande soggiorno stile marinaro aperto con pareti bianche, pavimento in legno massello medio e sala formale
Ispirazione per un grande soggiorno stile marinaro aperto con pareti bianche, pavimento in legno massello medio e sala formale

Rustic Zen Residence by Locati Architects, Interior Design by Cashmere Interior, Photography by Audrey Hall
Esempio di un soggiorno stile rurale aperto con sala formale, pareti bianche, parquet chiaro e pavimento grigio
Esempio di un soggiorno stile rurale aperto con sala formale, pareti bianche, parquet chiaro e pavimento grigio

Formal, transitional living/dining spaces with coastal blues, traditional chandeliers and a stunning view of the yard and pool.
Photography by Simon Dale

White Oak
© Carolina Timberworks
Idee per un soggiorno stile rurale di medie dimensioni e aperto con pareti bianche, moquette, camino classico, nessuna TV e sala formale
Idee per un soggiorno stile rurale di medie dimensioni e aperto con pareti bianche, moquette, camino classico, nessuna TV e sala formale

Front foyer and living room space separated by vintage red Naugahyde sofa. Featured in 'My Houzz'. photo: Rikki Snyder
Foto di un piccolo soggiorno bohémian aperto con pavimento in legno massello medio, sala formale, pareti bianche, nessun camino, TV autoportante e pavimento marrone
Foto di un piccolo soggiorno bohémian aperto con pavimento in legno massello medio, sala formale, pareti bianche, nessun camino, TV autoportante e pavimento marrone

Boston Blend Round Thin Stone Fireplace
Esempio di un soggiorno tradizionale di medie dimensioni e aperto con pareti marroni, camino classico, cornice del camino in pietra, nessuna TV, sala formale, moquette e pavimento marrone
Esempio di un soggiorno tradizionale di medie dimensioni e aperto con pareti marroni, camino classico, cornice del camino in pietra, nessuna TV, sala formale, moquette e pavimento marrone

Living Room fireplace & Entry hall
Photo by David Eichler
Esempio di un soggiorno moderno di medie dimensioni e chiuso con cornice del camino in mattoni, sala formale, pareti bianche, pavimento in legno massello medio, camino classico, nessuna TV e pavimento marrone
Esempio di un soggiorno moderno di medie dimensioni e chiuso con cornice del camino in mattoni, sala formale, pareti bianche, pavimento in legno massello medio, camino classico, nessuna TV e pavimento marrone

Our Lounge Lake Rug features circles of many hues, some striped, some color-blocked, in a crisp grid on a neutral ground. This kind of rug easily ties together all the colors of a room, or adds pop in a neutral scheme. The circles are both loop and pile, against a loop ground, and there are hints of rayon in the wool circles, giving them a bit of a sheen and adding to the textural variation. Also shown: Camden Sofa, Charleston and Madison Chairs.

Living room with paneling on all walls, coffered ceiling, Oly pendant, built-in book cases, bay window, calacatta slab fireplace surround and hearth, 2-way fireplace with wall sconces shared between the family and living room.
Photographer Frank Paul Perez
Decoration Nancy Evars, Evars + Anderson Interior Design

Idee per un soggiorno tradizionale di medie dimensioni e chiuso con pareti grigie, camino classico, cornice del camino in mattoni, parquet chiaro, sala formale e nessuna TV

Extensive custom millwork can be seen throughout the entire home, but especially in the living room.
Foto di un ampio soggiorno tradizionale aperto con sala formale, pareti bianche, pavimento in legno massello medio, camino classico, cornice del camino in mattoni, pavimento marrone, soffitto a cassettoni e pannellatura
Foto di un ampio soggiorno tradizionale aperto con sala formale, pareti bianche, pavimento in legno massello medio, camino classico, cornice del camino in mattoni, pavimento marrone, soffitto a cassettoni e pannellatura

The living space was designed to not only reflect the mid-century modern style but also to take advantage of view with floor to ceiling windows. With warm sunrises and sunsets almost every day, we also wanted to incorporate this by using warm tones throughout.
Living marroni con sala formale - Foto e idee per arredare
1


