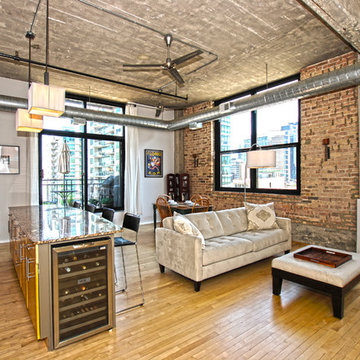Living marroni con sala formale - Foto e idee per arredare
Filtra anche per:
Budget
Ordina per:Popolari oggi
121 - 140 di 39.430 foto
1 di 3

The carpet was removed and replaced with new engineered wood floors, with walnut from the owner's childhood home in Ohio. New windows and doors.
Interior Designer: Deborah Campbell
Photographer: Jim Bartsch
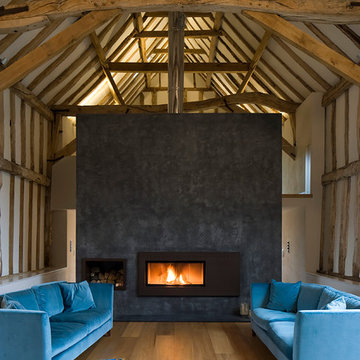
Idee per un soggiorno country con sala formale, pareti grigie, parquet chiaro, camino lineare Ribbon e cornice del camino in metallo
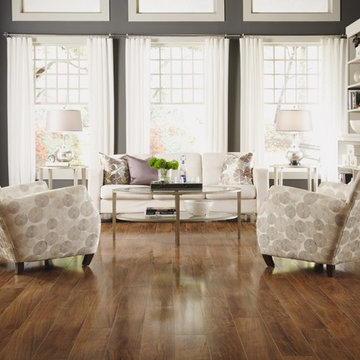
Mannington http://www.mannington.com/
Immagine di un soggiorno contemporaneo chiuso e di medie dimensioni con pareti grigie, parquet scuro, nessun camino, nessuna TV e sala formale
Immagine di un soggiorno contemporaneo chiuso e di medie dimensioni con pareti grigie, parquet scuro, nessun camino, nessuna TV e sala formale
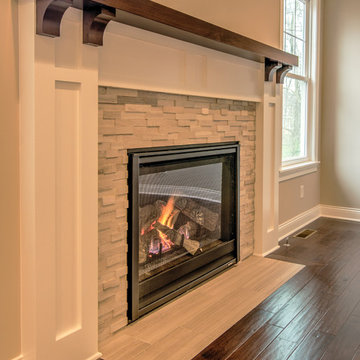
Warm, wood floors and dark cabinets are juxtaposed with natural stone and metal accents in this home that was built from the ground up.
Project completed by Wendy Langston's Everything Home interior design firm, which serves Carmel, Zionsville, Fishers, Westfield, Noblesville, and Indianapolis.
For more about Everything Home, click here: https://everythinghomedesigns.com/
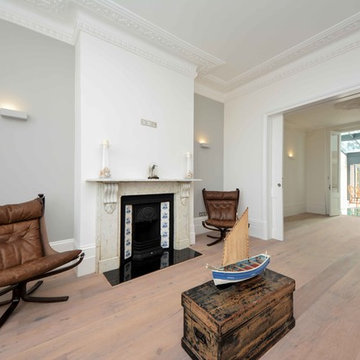
Photographs by Mike Waterman
Idee per un grande soggiorno contemporaneo aperto con sala formale, pareti grigie, parquet chiaro, camino classico, cornice del camino in pietra e TV a parete
Idee per un grande soggiorno contemporaneo aperto con sala formale, pareti grigie, parquet chiaro, camino classico, cornice del camino in pietra e TV a parete

White Oak
© Carolina Timberworks
Idee per un soggiorno stile rurale di medie dimensioni e aperto con pareti bianche, moquette, camino classico, nessuna TV e sala formale
Idee per un soggiorno stile rurale di medie dimensioni e aperto con pareti bianche, moquette, camino classico, nessuna TV e sala formale
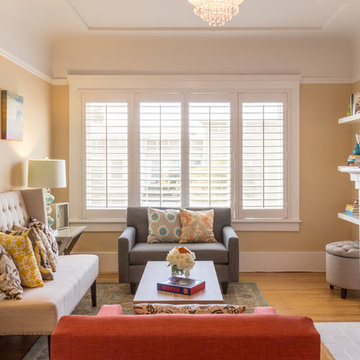
Tim dCOY Photography
Esempio di un soggiorno tradizionale con sala formale, pareti beige, pavimento in legno massello medio, camino classico, cornice del camino in mattoni e nessuna TV
Esempio di un soggiorno tradizionale con sala formale, pareti beige, pavimento in legno massello medio, camino classico, cornice del camino in mattoni e nessuna TV
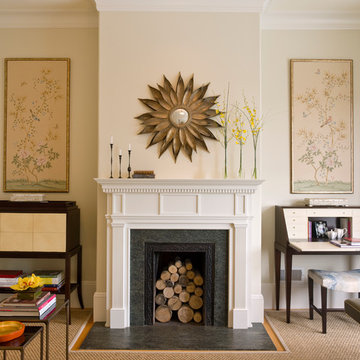
Photo: Mark Darley
Ispirazione per un soggiorno classico con sala formale, pareti beige, camino classico e moquette
Ispirazione per un soggiorno classico con sala formale, pareti beige, camino classico e moquette
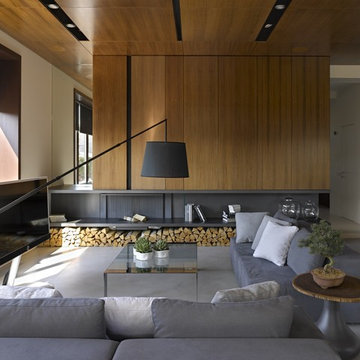
конструкция камина выполнена из металла на заказ. Это была тяжелая сварная конструкция , которая приваривалась к несущей стене , она покрашена в цвет каминной топки. Топка открытая,трехсторонняя. Сверху у нее выезжает защитная сетка.. Над камином за панелями интегрированы шкафы.
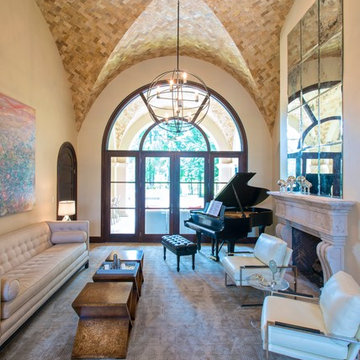
Immagine di un grande soggiorno mediterraneo chiuso con sala formale, pareti beige, camino classico, nessuna TV, pavimento in linoleum, cornice del camino in pietra e pavimento marrone
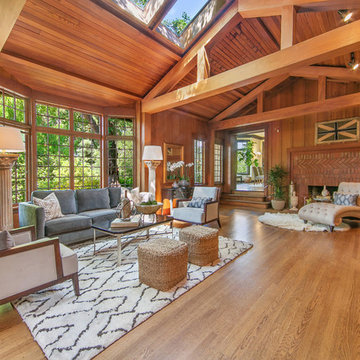
Immagine di un grande soggiorno chic aperto con sala formale, pavimento in legno massello medio, camino classico, cornice del camino in mattoni, pareti marroni, nessuna TV e pavimento marrone
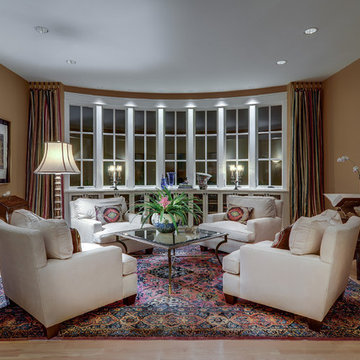
Foto di un grande soggiorno chic aperto con sala formale, pareti marroni, parquet chiaro, nessun camino e nessuna TV

Donna Dotan Photography Inc.
Foto di un soggiorno classico con sala formale, pareti bianche e pavimento in legno massello medio
Foto di un soggiorno classico con sala formale, pareti bianche e pavimento in legno massello medio
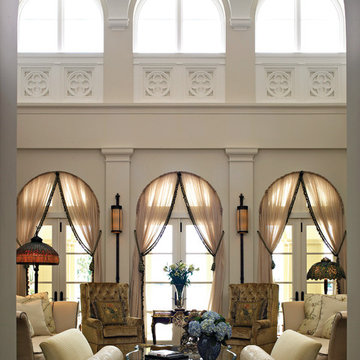
Architect: Portuondo Perotti Architects
Photography: Carlos Domenech
“This is well detailed and consistent inside and out. It is a classic Mediterranean Revival in the Floridian tradition of Mizner.”
This single-family residential home in Gables Estates, Coral Gables, Florida, successfully pays respect to the architecture of the Mediterranean and Renaissance Italian styles. From the use of courtyards to the high level of detailing, this project emphasizes the most picturesque and expressive qualities of these styles. The residence reflects the visions of two of Coral Gables’ first architects, who designed beautiful and timeless architecture in this garden city to become a lasting piece in the landscape. This project not only captures the breathtaking views of Biscayne Bay, but with timeless style and lush landscaping, it creates a centerpiece for the view from the bay to Coral Gables.
The home is designed as a long gallery, with spaces connected by courtyards and public realms. Another large inspiration for this project was the idea of the garden and landscape. With Coral Gables as a garden city, landscape became an integral part of the conception and design.
The durability of Marvin products, their ability to stand up to the South Florida climate, as well as the Marvin attention to detail and proportion, made them the perfect choice to employ in a project of such high standards. The range of products allowed the freedom of design to explore all possibilities and turn visions into reality. The result was a lasting piece of architecture that would reflect a level of detail in every part of its structure.
MARVIN PRODUCTS USED:
Marvin Round Top Window
Marvin Ultimate Arch Top French Door
Marvin Ultimate Swinging French Door
Marvin Ultimate Venting Picture Window
Marvin Casemaster
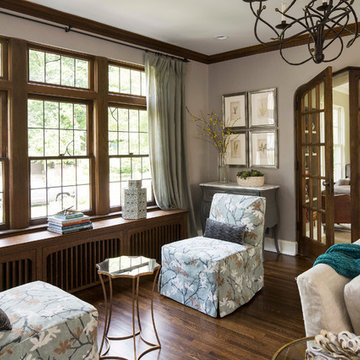
Troy Thies Photography
Ispirazione per un soggiorno tradizionale chiuso con sala formale, pareti grigie e parquet scuro
Ispirazione per un soggiorno tradizionale chiuso con sala formale, pareti grigie e parquet scuro
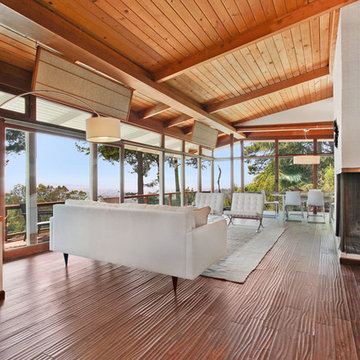
Esempio di un grande soggiorno design aperto con sala formale, pareti bianche, pavimento in legno massello medio e camino classico

The very high ceilings of this living room create a focal point as you enter the long foyer. The fabric on the curtains, a semi transparent linen, permits the natural light to seep through the entire space. A Floridian environment was created by using soft aqua blues throughout. The furniture is Christopher Guy modern sofas and the glass tables adding an airy feel. The silver and crystal leaf motif chandeliers finish the composition. Our Aim was to bring the outside landscape of beautiful tropical greens and orchids indoors.
Photography by: Claudia Uribe

Ispirazione per un ampio soggiorno vittoriano aperto con sala formale, pareti beige, parquet scuro, nessun camino, nessuna TV e pavimento marrone
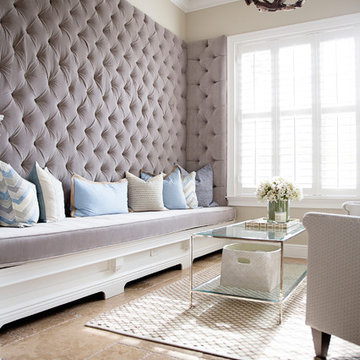
This tufted wall was created as a custom piece for a transitional, complete home design that we worked directly with the clients to make. Although we love innovating in every space we work in, unique accents like these are ones in which we are able to build for clients when they are working with us on redesigning their home - not as single shipped pieces.
Shannon Lazic Photography // www.shannonlazicphotography.com
Living marroni con sala formale - Foto e idee per arredare
7



