Living con sala formale e pavimento in legno massello medio - Foto e idee per arredare
Filtra anche per:
Budget
Ordina per:Popolari oggi
1 - 20 di 41.289 foto
1 di 3

6 1/2-inch wide engineered Weathered Maple by Casabella - collection: Provincial, selection: Fredicton
Idee per un soggiorno country aperto con sala formale, pareti bianche, pavimento in legno massello medio, camino classico, pavimento marrone, soffitto a volta e pareti in perlinato
Idee per un soggiorno country aperto con sala formale, pareti bianche, pavimento in legno massello medio, camino classico, pavimento marrone, soffitto a volta e pareti in perlinato

Martha O'Hara Interiors, Interior Design & Photo Styling | Troy Thies, Photography | Swan Architecture, Architect | Great Neighborhood Homes, Builder
Please Note: All “related,” “similar,” and “sponsored” products tagged or listed by Houzz are not actual products pictured. They have not been approved by Martha O’Hara Interiors nor any of the professionals credited. For info about our work: design@oharainteriors.com
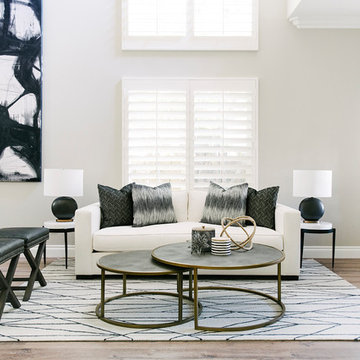
Design: Three Salt Design Co.
Photography: Lauren Pressey
Esempio di un soggiorno design di medie dimensioni e aperto con sala formale, pareti grigie, pavimento in legno massello medio e pavimento marrone
Esempio di un soggiorno design di medie dimensioni e aperto con sala formale, pareti grigie, pavimento in legno massello medio e pavimento marrone

Immagine di un grande soggiorno moderno aperto con sala formale, pavimento in legno massello medio, camino ad angolo, cornice del camino in pietra, TV a parete e pavimento marrone

2017 Rome, Italy
LOCATION: Rome
AREA: 80 sq. m.
TYPE: Realized project
FIRM: Brain Factory - Architectyre & Design
ARCHITECT: Paola Oliva
DESIGNER: Marco Marotto
PHOTOGRAPHER: Marco Marotto
WEB: www.brainfactory.it
The renovation of this bright apartment located in the Prati district of Rome represents a perfect blend between the customer needs and the design intentions: in fact, even though it is 80 square meters, it was designed by favoring a displacement of the spaces in favor of a large open-space, environment most lived by homeowners, and reducing to the maximum, but always in line with urban parameters, the sleeping area and the bathrooms. Contextual to a wide architectural requirement, there was a desire to separate the kitchen environment from the living room through a glazed system divided by a regular square mesh grille and with a very industrial aspect: it was made into galvanized iron profiles with micaceous finishing and artisanally assembled on site and completed with stratified glazing. The mood of the apartment prefers the total white combined with the warm tones of the oak parquet floor. On the theme of the grid also plays the espalier of the bedroom: in drawing the wall there are dense parallel wooden profiles that have also the function as shelves that can be placed at various heights. To exalt the pure formal minimalism, there are wall-wire wardrobes and a very linear and rigorous technical lighting.
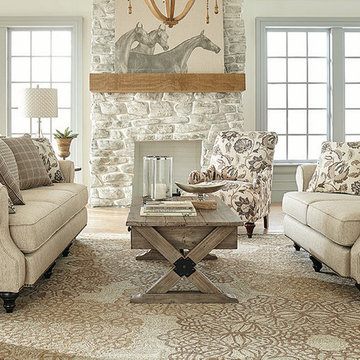
http://distinctivehomefurniture.com/
Foto di un soggiorno chic di medie dimensioni e aperto con sala formale, pareti bianche, pavimento in legno massello medio, camino classico, cornice del camino in pietra e nessuna TV
Foto di un soggiorno chic di medie dimensioni e aperto con sala formale, pareti bianche, pavimento in legno massello medio, camino classico, cornice del camino in pietra e nessuna TV
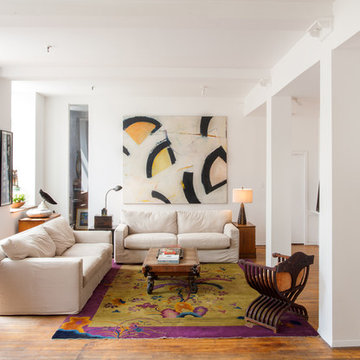
The artist/owner of this space was ready to sell after 27 years. We refreshed the eclectic space to make it appeal to a wide range of buyers - without losing its eclectic charm.
photo: Brendan McCarthy
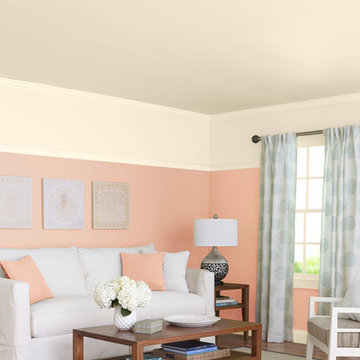
For a space that calms, cool tones are the way to go. These shades draw in the colors of the ocean and sky to create a peaceful indoor atmosphere.
Foto di un soggiorno tradizionale di medie dimensioni e chiuso con sala formale, pareti arancioni e pavimento in legno massello medio
Foto di un soggiorno tradizionale di medie dimensioni e chiuso con sala formale, pareti arancioni e pavimento in legno massello medio
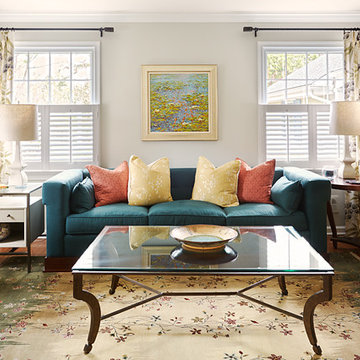
Esempio di un soggiorno tradizionale di medie dimensioni e chiuso con sala formale, pareti grigie, pavimento in legno massello medio, nessun camino e pavimento marrone
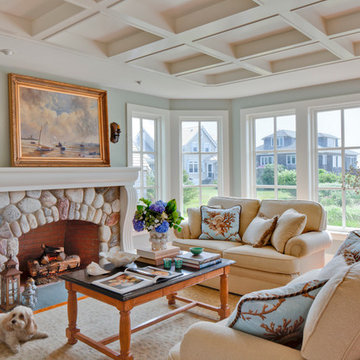
Photo Credits: Brian Vanden Brink
Immagine di un soggiorno costiero di medie dimensioni e chiuso con sala formale, pareti verdi, pavimento in legno massello medio, cornice del camino in pietra, nessuna TV, camino classico e pavimento marrone
Immagine di un soggiorno costiero di medie dimensioni e chiuso con sala formale, pareti verdi, pavimento in legno massello medio, cornice del camino in pietra, nessuna TV, camino classico e pavimento marrone
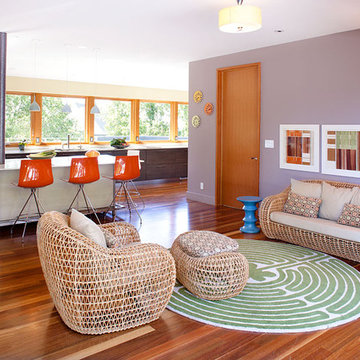
Photography: Frederic Neema
Ispirazione per un soggiorno design aperto e di medie dimensioni con pareti viola, sala formale, pavimento in legno massello medio, nessun camino, nessuna TV e pavimento marrone
Ispirazione per un soggiorno design aperto e di medie dimensioni con pareti viola, sala formale, pavimento in legno massello medio, nessun camino, nessuna TV e pavimento marrone

Mountain home near Durango, Colorado. Mimics mining aesthetic. Great room includes custom truss collar ties, hard wood flooring, and a full height fireplace with wooden mantle and raised hearth.

This small Victorian living room has been transformed into a modern olive-green oasis!
Immagine di un soggiorno chic di medie dimensioni e chiuso con sala formale, pareti verdi, pavimento in legno massello medio, camino classico, cornice del camino in metallo, porta TV ad angolo e pavimento beige
Immagine di un soggiorno chic di medie dimensioni e chiuso con sala formale, pareti verdi, pavimento in legno massello medio, camino classico, cornice del camino in metallo, porta TV ad angolo e pavimento beige

Гостиная фото
Foto di un soggiorno minimalista aperto con sala formale, pareti bianche, pavimento in legno massello medio e pavimento marrone
Foto di un soggiorno minimalista aperto con sala formale, pareti bianche, pavimento in legno massello medio e pavimento marrone

Our clients for this project asked our Miami studio to give their house a complete facelift and renovation while they were in transit from North Carolina.
The beautiful family with young children wanted to change the kitchen, master bedroom, kids suites, and living room. We loved that our clients were not afraid of colors and patterns and were always open to pushing the envelope when we incorporated certain palettes and fabrics throughout the house.
We also accommodated some of the existing furniture from our clients' old home in NC. Our team coordinated all the logistics for them to move into their new home, including picking up their vehicles, managing the moving company, and having their home ready for when they walked in.
---
Project designed by Miami interior designer Margarita Bravo. She serves Miami as well as surrounding areas such as Coconut Grove, Key Biscayne, Miami Beach, North Miami Beach, and Hallandale Beach.
For more about MARGARITA BRAVO, click here: https://www.margaritabravo.com/
To learn more about this project, click here:
https://www.margaritabravo.com/portfolio/interiors-bold-colorful-denver-home/

Light and Airy! Fresh and Modern Architecture by Arch Studio, Inc. 2021
Idee per un soggiorno tradizionale di medie dimensioni e aperto con sala formale, pareti bianche, pavimento in legno massello medio, camino classico, cornice del camino in intonaco, nessuna TV e pavimento grigio
Idee per un soggiorno tradizionale di medie dimensioni e aperto con sala formale, pareti bianche, pavimento in legno massello medio, camino classico, cornice del camino in intonaco, nessuna TV e pavimento grigio

Foto di un soggiorno minimal chiuso con sala formale, pareti bianche, pavimento in legno massello medio, camino classico, pavimento marrone e pannellatura

Our Austin studio gave this new build home a serene feel with earthy materials, cool blues, pops of color, and textural elements.
---
Project designed by Sara Barney’s Austin interior design studio BANDD DESIGN. They serve the entire Austin area and its surrounding towns, with an emphasis on Round Rock, Lake Travis, West Lake Hills, and Tarrytown.
For more about BANDD DESIGN, click here: https://bandddesign.com/
To learn more about this project, click here:
https://bandddesign.com/natural-modern-new-build-austin-home/

Студия предназначена для сдачи в краткосрочную и среднесрочную аренду молодому одинокому мужчине. На первом этаже размещены основной санузел с душевой кабиной, небольшая прихожая, мини-кухня с барной стойкой и лаунж-зона. Второй этаж отведен под спальню с собственным санузлом.

Immagine di un soggiorno design di medie dimensioni e aperto con sala formale, pareti grigie, pavimento in legno massello medio, nessun camino, TV a parete, pavimento marrone, soffitto in carta da parati e carta da parati
Living con sala formale e pavimento in legno massello medio - Foto e idee per arredare
1


