Living con sala formale e TV nascosta - Foto e idee per arredare
Filtra anche per:
Budget
Ordina per:Popolari oggi
1 - 20 di 2.820 foto
1 di 3

The great room walls are filled with glass doors and transom windows, providing maximum natural light and views of the pond and the meadow.
Photographer: Daniel Contelmo Jr.
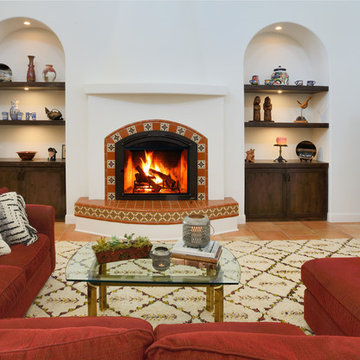
Immagine di un soggiorno mediterraneo aperto con cornice del camino piastrellata, sala formale, pareti bianche, pavimento in terracotta, TV nascosta e pavimento arancione

Vue d'ensemble sur le salon et la salle à manger Bosquet !
A l'origine il y avait un mur de séparation entre les deux avec une porte passante. Nous avons décidé de le démolir pour agrandir l'espace, mais nous avons recréé une sorte de séparation visuelle utile pour bien délimiter les deux espaces.
Eux-mêmes délimités par deux plafonniers différents correspondants à la forme de la pièce qu'ils éclairent.
https://www.nevainteriordesign.com/
Lien Magazine
Jean Perzel : http://www.perzel.fr/projet-bosquet-neva/
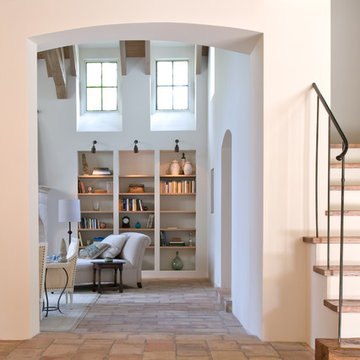
Photo: Paul Hester
Idee per un grande soggiorno classico chiuso con sala formale, pareti bianche, pavimento in terracotta, camino classico, cornice del camino in pietra, TV nascosta e pavimento multicolore
Idee per un grande soggiorno classico chiuso con sala formale, pareti bianche, pavimento in terracotta, camino classico, cornice del camino in pietra, TV nascosta e pavimento multicolore
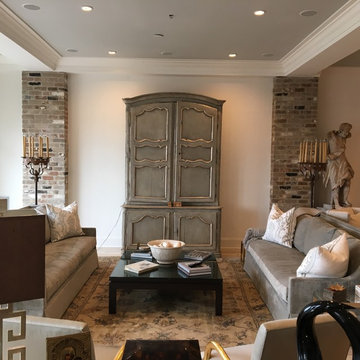
George LeMaire
Idee per un soggiorno chic di medie dimensioni e aperto con sala formale, pareti beige, pavimento in legno massello medio, TV nascosta e pavimento marrone
Idee per un soggiorno chic di medie dimensioni e aperto con sala formale, pareti beige, pavimento in legno massello medio, TV nascosta e pavimento marrone

The heart of the home is the reception room where deep blues from the Tyrrhenian Seas beautifully coalesce with soft whites and soupçons of antique gold under a bespoke chandelier of 1,800 hand-hung crystal droplets.

In the living room, floor to ceiling windows frame the space and create a bright and inviting feel. We introduced a palette of deep grey, blue, and rich cognac furniture that maintain a modern feel with their low profiles and clean lines.

In the heart of the home, the great room sits under luxurious 20’ ceilings rough hewn cladded cedar crossbeams that bring the outdoors in. A catwalk overlooks the space, which includes a beautiful floor-to-ceiling stone fireplace, wood beam ceilings, elegant twin chandeliers, and golf course views.
For more photos of this project visit our website: https://wendyobrienid.com.
Photography by Valve Interactive: https://valveinteractive.com/
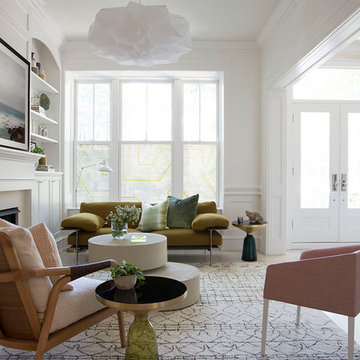
This living room directly off the entry sets the tone for the rest of the home with its low slung furnishings, plush turkish rug and ethereal chandelier. The palette for this space was pulled from the antique wool rug in the dining room with splashes of blush, chartreuse and ochre.
Summer Thornton Design, Inc.

New View Photograghy
Idee per un ampio soggiorno chic aperto con sala formale, pareti grigie, parquet scuro, camino classico, cornice del camino in pietra e TV nascosta
Idee per un ampio soggiorno chic aperto con sala formale, pareti grigie, parquet scuro, camino classico, cornice del camino in pietra e TV nascosta

Immagine di un soggiorno minimal di medie dimensioni e chiuso con sala formale, pareti bianche, camino classico, cornice del camino in metallo e TV nascosta
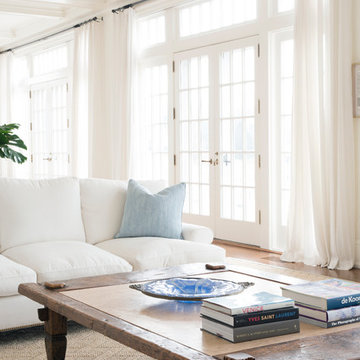
Photographer: Stacy Bass
New waterfront home in historic district features custom details throughout. Classic design with contemporary features. State-of-the-art conveniences. Designed to maximize light and breathtaking views.
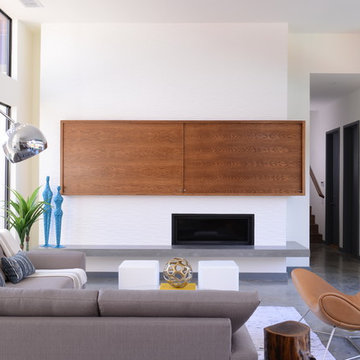
Michael Hunter
Ispirazione per un soggiorno design di medie dimensioni e aperto con sala formale, pareti bianche, pavimento in cemento, camino lineare Ribbon, TV nascosta e cornice del camino piastrellata
Ispirazione per un soggiorno design di medie dimensioni e aperto con sala formale, pareti bianche, pavimento in cemento, camino lineare Ribbon, TV nascosta e cornice del camino piastrellata
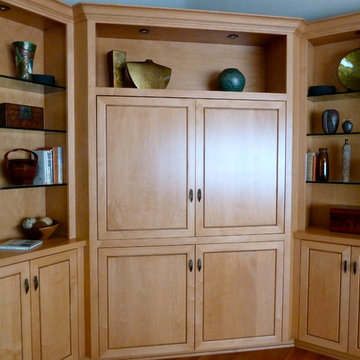
Custom built-in TV and sound system cabinet with pocket doors and storage in base cabinetry. Wood is maple. Beautifully accessorized bookshelves.
Photo by Terri Wolfson
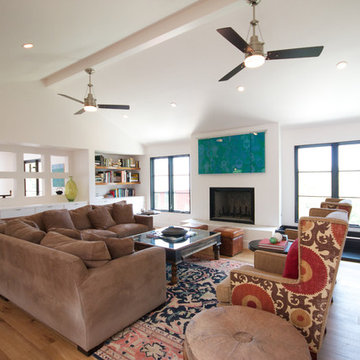
Christopher Davison, AIA
Idee per un soggiorno contemporaneo di medie dimensioni e aperto con sala formale, pareti bianche, parquet chiaro, camino classico, cornice del camino in intonaco e TV nascosta
Idee per un soggiorno contemporaneo di medie dimensioni e aperto con sala formale, pareti bianche, parquet chiaro, camino classico, cornice del camino in intonaco e TV nascosta

Esempio di un soggiorno costiero con sala formale, pareti bianche, parquet chiaro, camino classico, cornice del camino in pietra e TV nascosta

Ispirazione per un grande soggiorno tradizionale chiuso con sala formale, pareti blu, pavimento in legno massello medio, TV nascosta, pavimento marrone e tappeto

This sophisticated corner invites conversation!
Chris Little Photography
Ispirazione per un ampio soggiorno chic aperto con sala formale, pareti beige, parquet scuro, camino classico, cornice del camino in pietra, TV nascosta e pavimento marrone
Ispirazione per un ampio soggiorno chic aperto con sala formale, pareti beige, parquet scuro, camino classico, cornice del camino in pietra, TV nascosta e pavimento marrone
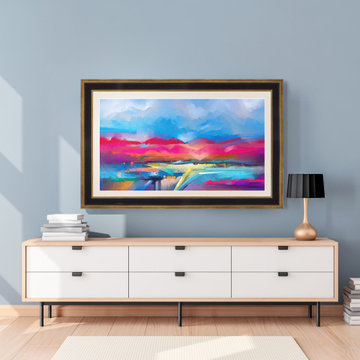
Shown here is our Antique Gold & Black style frame on a Samsung The Frame television. Affordably priced from $299 and specially made for Samsung The Frame TVs.

In the heart of the home, the great room sits under luxurious 20’ ceilings with rough hewn cladded cedar crossbeams that bring the outdoors in. A catwalk overlooks the space, which includes a beautiful floor-to-ceiling stone fireplace, wood beam ceilings, elegant twin chandeliers, and golf course views.
For more photos of this project visit our website: https://wendyobrienid.com.
Photography by Valve Interactive: https://valveinteractive.com/
Living con sala formale e TV nascosta - Foto e idee per arredare
1


