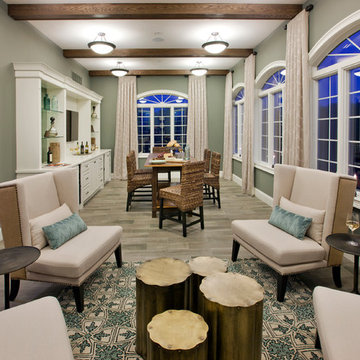Living con sala formale e pareti verdi - Foto e idee per arredare
Filtra anche per:
Budget
Ordina per:Popolari oggi
1 - 20 di 3.174 foto
1 di 3

This room just needed a fresh coat of paint to update it. Located immediately to the left of the new bright entryway and within eyesight of the rich blue dining room. We selected a green from the oriental rug that also highlights the painting over the fireplace.
Sara E. Eastman Photography

Elegant living room with fireplace and chic lighting solutions. Wooden furniture and indoor plants creating a natural atmosphere. Bay windows looking into the back garden, letting in natural light, presenting a well-lit formal living room.
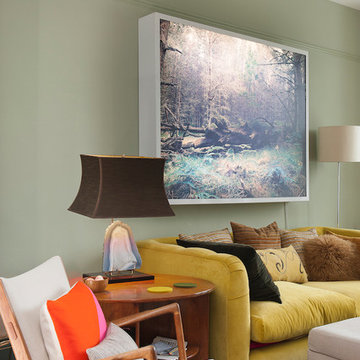
Photograph David Merewether
Esempio di un soggiorno shabby-chic style di medie dimensioni e chiuso con sala formale, pareti verdi, cornice del camino in pietra, parquet scuro, camino classico e TV autoportante
Esempio di un soggiorno shabby-chic style di medie dimensioni e chiuso con sala formale, pareti verdi, cornice del camino in pietra, parquet scuro, camino classico e TV autoportante
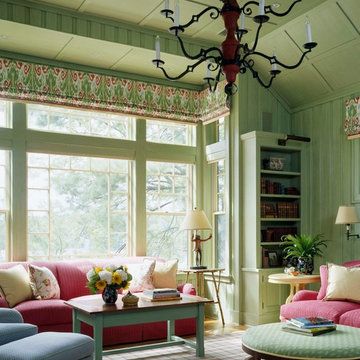
Living Room
Photo by Sam Grey
Idee per un soggiorno classico di medie dimensioni e chiuso con pareti verdi, sala formale, pavimento in legno massello medio e pavimento beige
Idee per un soggiorno classico di medie dimensioni e chiuso con pareti verdi, sala formale, pavimento in legno massello medio e pavimento beige
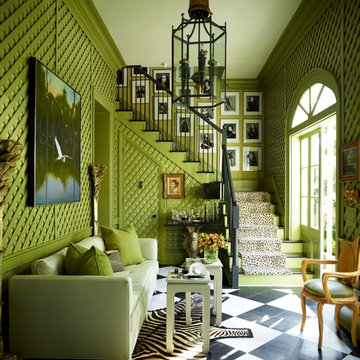
A zebra hide and a Somali Panther cut-pile runner take the black and white accents in Peter Rogers’s apple green entry hall, designed by Rogers and Carl Palasota, in an exotic direction.

This remodel was completed in 2015 in The Woodlands, TX and demonstrates our ability to incorporate the bold tastes of our clients within a functional and colorful living space.
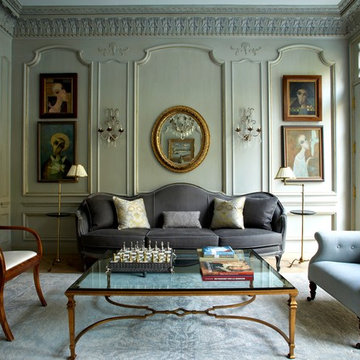
Foto di un grande soggiorno chic chiuso con sala formale, pareti verdi, pavimento in legno massello medio e nessuna TV
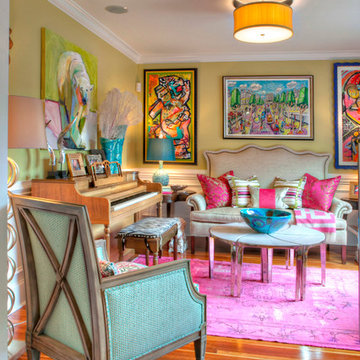
www.timelessmemoriesstudio.com
Foto di un soggiorno minimal di medie dimensioni e chiuso con sala formale, pavimento in legno massello medio, nessun camino, nessuna TV e pareti verdi
Foto di un soggiorno minimal di medie dimensioni e chiuso con sala formale, pavimento in legno massello medio, nessun camino, nessuna TV e pareti verdi
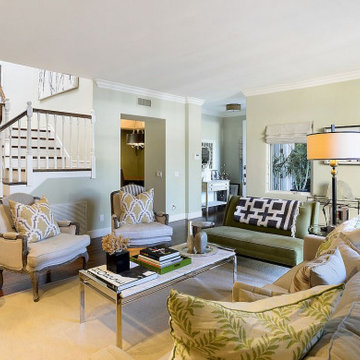
On the opposite end of this formal living room, the foyer. The client chose California red oak for most of the flooring throughout. A palette of earthy tones was selected for all public spaces. Despite its classical architecture, this home has an open floor plan reminiscent of California Living.
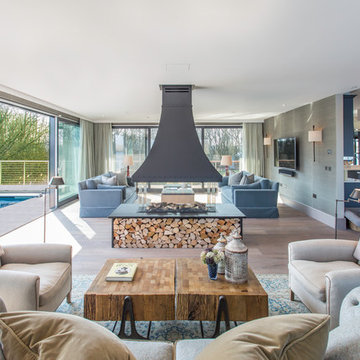
Foto di un soggiorno contemporaneo aperto con sala formale, pareti verdi, pavimento in legno massello medio, TV a parete, camino bifacciale e pavimento marrone
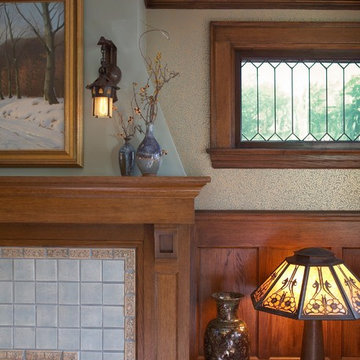
Photography by John Reed Forsman
Foto di un soggiorno american style di medie dimensioni e chiuso con sala formale, pareti verdi, camino classico, cornice del camino piastrellata e nessuna TV
Foto di un soggiorno american style di medie dimensioni e chiuso con sala formale, pareti verdi, camino classico, cornice del camino piastrellata e nessuna TV
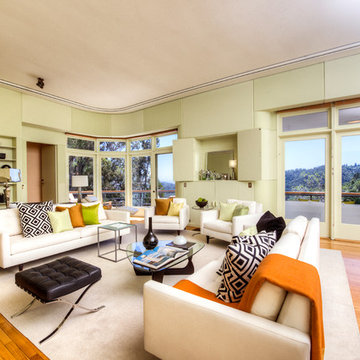
Architecturally significant 1930's art deco jewel designed by noted architect Hervey Clark, whose projects include the War Memorial in the Presidio, the US Consulate in Japan, and several buildings on the Stanford campus. Situated on just over 3 acres with 4,435 sq. ft. of living space, this elegant gated property offers privacy, expansive views of Ross Valley, Mt Tam, and the bay. Other features include deco period details, inlaid hardwood floors, dramatic pool, and a large partially covered deck that offers true indoor/outdoor living.
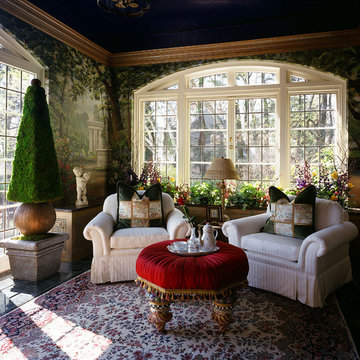
Garden Sun Room Aurbach Mansion:
This room was restored for a designer show house. We had hand painted murals done for the walls by William "Bill" Riley (rileycreative1@mac.com). They depict walking paths in a wondrous sculpture garden with flowers lining your every step. The champagne metallic molding was added at the top to increase the feeling of intimacy. The Ralph Lauren midnight blue ceiling helped to create a cozy space day or night. There are verde marble floors throughout. The ottoman is Mackenzie Childs. Antique pillows from The Martin Group.
Photography: Robert Benson Photography, Hartford, Ct.
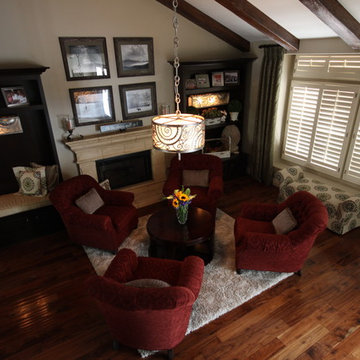
This family room is comfortable for the family of four, yet versatile enough for larger family gatherings or parties. There is seating in the built-in cabinetry and an upholstered bench situated under the window.

Photo by Marot Hartford
Styling by Kelly Berg
Color design by Rachel Perls
Ispirazione per un soggiorno costiero chiuso con sala formale, pareti verdi, pavimento in legno massello medio, camino classico, cornice del camino in mattoni e nessuna TV
Ispirazione per un soggiorno costiero chiuso con sala formale, pareti verdi, pavimento in legno massello medio, camino classico, cornice del camino in mattoni e nessuna TV
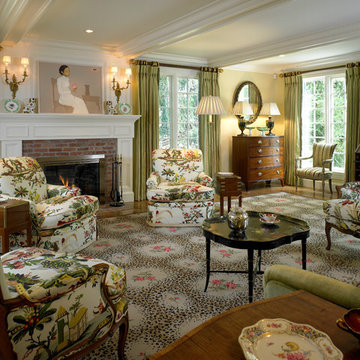
Esempio di un grande soggiorno chic chiuso con cornice del camino in mattoni, sala formale, pareti verdi, parquet chiaro e camino classico
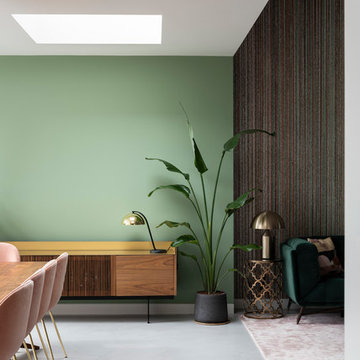
Interiores eclécticos decorados en tonos verdes y rosas. Suelos e microcemento en gris ultra claro. Claraboyas en techo.
Proyecto del Estudio Mireia Pla
Ph: Jonathan Gooch
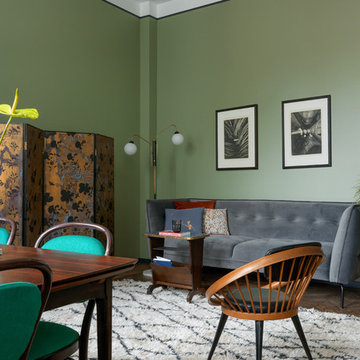
Idee per un soggiorno eclettico aperto con pareti verdi, pavimento in legno massello medio, pavimento marrone e sala formale
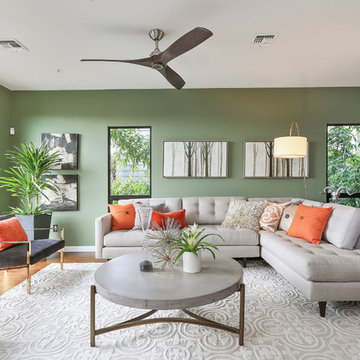
Immagine di un soggiorno classico aperto con sala formale, pareti verdi, pavimento in legno massello medio e pavimento marrone
Living con sala formale e pareti verdi - Foto e idee per arredare
1



