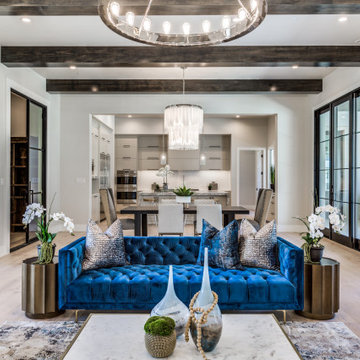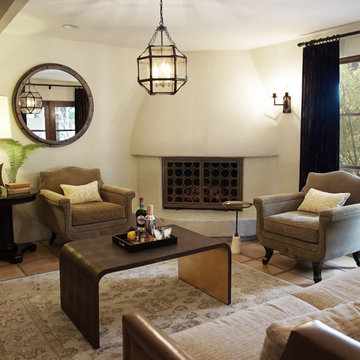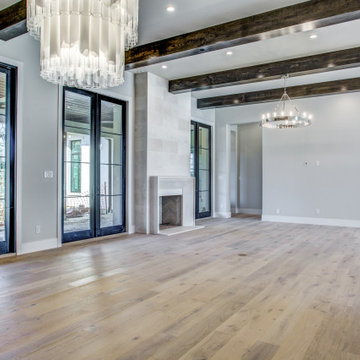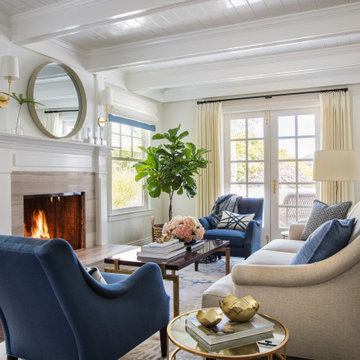Living con sala formale e travi a vista - Foto e idee per arredare
Filtra anche per:
Budget
Ordina per:Popolari oggi
1 - 20 di 1.367 foto
1 di 3

Embarking on the design journey of Wabi Sabi Refuge, I immersed myself in the profound quest for tranquility and harmony. This project became a testament to the pursuit of a tranquil haven that stirs a deep sense of calm within. Guided by the essence of wabi-sabi, my intention was to curate Wabi Sabi Refuge as a sacred space that nurtures an ethereal atmosphere, summoning a sincere connection with the surrounding world. Deliberate choices of muted hues and minimalist elements foster an environment of uncluttered serenity, encouraging introspection and contemplation. Embracing the innate imperfections and distinctive qualities of the carefully selected materials and objects added an exquisite touch of organic allure, instilling an authentic reverence for the beauty inherent in nature's creations. Wabi Sabi Refuge serves as a sanctuary, an evocative invitation for visitors to embrace the sublime simplicity, find solace in the imperfect, and uncover the profound and tranquil beauty that wabi-sabi unveils.

Esempio di un soggiorno chic aperto con sala formale, pareti bianche, pavimento in legno massello medio, camino classico, cornice del camino in legno, nessuna TV, pavimento marrone, travi a vista, soffitto in perlinato e pannellatura

Large and spacious living room/family room with modern styled chandeliers, hardwood flooring, wood beam ceilings, and large windows.
Esempio di un grande soggiorno minimalista aperto con sala formale, pareti bianche, parquet chiaro, camino classico, cornice del camino piastrellata e travi a vista
Esempio di un grande soggiorno minimalista aperto con sala formale, pareti bianche, parquet chiaro, camino classico, cornice del camino piastrellata e travi a vista

Spacecrafting Photography
Ispirazione per un grande soggiorno tradizionale chiuso con sala formale, pareti bianche, parquet scuro, camino classico, nessuna TV, cornice del camino in pietra, pavimento marrone e travi a vista
Ispirazione per un grande soggiorno tradizionale chiuso con sala formale, pareti bianche, parquet scuro, camino classico, nessuna TV, cornice del camino in pietra, pavimento marrone e travi a vista

Idee per un grande soggiorno country chiuso con sala formale, pareti beige, pavimento in legno verniciato, stufa a legna, cornice del camino in mattoni, pavimento marrone, travi a vista e pareti in mattoni

Esempio di un grande soggiorno mediterraneo aperto con sala formale, pareti bianche, camino classico, cornice del camino in intonaco, TV autoportante, pavimento marrone, parquet scuro, travi a vista e soffitto in legno

Heather Ryan, Interior Designer
H.Ryan Studio - Scottsdale, AZ
www.hryanstudio.com
Idee per un soggiorno di medie dimensioni e chiuso con sala formale, pareti bianche, pavimento in terracotta, camino ad angolo, cornice del camino in intonaco, nessuna TV, pavimento marrone e travi a vista
Idee per un soggiorno di medie dimensioni e chiuso con sala formale, pareti bianche, pavimento in terracotta, camino ad angolo, cornice del camino in intonaco, nessuna TV, pavimento marrone e travi a vista

TEAM
Developer: Green Phoenix Development
Architect: LDa Architecture & Interiors
Interior Design: LDa Architecture & Interiors
Builder: Essex Restoration
Home Stager: BK Classic Collections Home Stagers
Photographer: Greg Premru Photography

Idee per un soggiorno moderno aperto con sala formale, camino lineare Ribbon, cornice del camino piastrellata, TV a parete e travi a vista

Immagine di un soggiorno mediterraneo con sala formale, pareti bianche, camino classico, cornice del camino piastrellata, nessuna TV, travi a vista e soffitto a volta

Creating an intimate space, when the great room flows to the dining room and kitchen, is felt in the coziness of the details that define each room. The transitional background is layered with furnishing stylings that lean to traditional, with a comfortable elegance. The blue and cream palette is derived from the rug, and blue is brought up to the window drapery to focus and frame the view to exterior. A wood coffee table reflects the caramel ceiling beams, and darker leather ottoman provides contrast and offers durability. Ceiling heights are lowered by perimeter soffits which allow for beams to define the space, and also conceal an automated shade to control the level of natural light. The floor lamp and tree provide additional verticality to ground and define the space from the nearby dining room and kitchen.

Immagine di un grande soggiorno chic aperto con sala formale, pareti bianche, parquet chiaro, camino classico, cornice del camino in pietra ricostruita, nessuna TV, pavimento marrone e travi a vista

wendy mceahern
Ispirazione per un grande soggiorno american style aperto con pareti beige, pavimento in legno massello medio, camino classico, cornice del camino in intonaco, sala formale, nessuna TV, pavimento marrone e travi a vista
Ispirazione per un grande soggiorno american style aperto con pareti beige, pavimento in legno massello medio, camino classico, cornice del camino in intonaco, sala formale, nessuna TV, pavimento marrone e travi a vista

Ce grand salon est la pièce centrale de l'appartement. Le sol était carrelé de belles terre cuites qui ont été conservées et nettoyées. Les meubles, les luminaires et les objets déco ont été chinés pour les clients.

A neutral color palette punctuated by warm wood tones and large windows create a comfortable, natural environment that combines casual southern living with European coastal elegance. The 10-foot tall pocket doors leading to a covered porch were designed in collaboration with the architect for seamless indoor-outdoor living. Decorative house accents including stunning wallpapers, vintage tumbled bricks, and colorful walls create visual interest throughout the space. Beautiful fireplaces, luxury furnishings, statement lighting, comfortable furniture, and a fabulous basement entertainment area make this home a welcome place for relaxed, fun gatherings.
---
Project completed by Wendy Langston's Everything Home interior design firm, which serves Carmel, Zionsville, Fishers, Westfield, Noblesville, and Indianapolis.
For more about Everything Home, click here: https://everythinghomedesigns.com/
To learn more about this project, click here:
https://everythinghomedesigns.com/portfolio/aberdeen-living-bargersville-indiana/

Large and spacious living room/family room with modern styled chandeliers, hardwood flooring, wood beam ceilings, and large windows.
Esempio di un grande soggiorno moderno aperto con sala formale, pareti bianche, parquet chiaro, camino classico, cornice del camino piastrellata e travi a vista
Esempio di un grande soggiorno moderno aperto con sala formale, pareti bianche, parquet chiaro, camino classico, cornice del camino piastrellata e travi a vista

Réhabilitation d'une ferme dans l'ouest parisien
Ispirazione per un grande soggiorno moderno stile loft con sala formale, pareti beige, parquet chiaro, camino classico, cornice del camino in intonaco e travi a vista
Ispirazione per un grande soggiorno moderno stile loft con sala formale, pareti beige, parquet chiaro, camino classico, cornice del camino in intonaco e travi a vista

Esempio di un soggiorno bohémian di medie dimensioni e chiuso con sala formale, pareti beige, parquet chiaro, camino classico, cornice del camino in pietra, nessuna TV, pavimento beige e travi a vista

This 18-month remodel was constructed for a young family seeking bright tones, liveable designs, and an overall clean aesthetic accompanied by core blues and whites.
The project included expanding their home from two bedrooms and two baths to four bedrooms and three and a half bathrooms.
#homesweethome #interiordecor #inspiremehomedecor #decorationgoals #livingroom #livingroomdesign

Esempio di un soggiorno stile shabby di medie dimensioni e chiuso con sala formale, pareti verdi, pavimento in legno massello medio, nessun camino, nessuna TV, pavimento marrone, travi a vista e boiserie
Living con sala formale e travi a vista - Foto e idee per arredare
1


