Living country con sala formale - Foto e idee per arredare
Filtra anche per:
Budget
Ordina per:Popolari oggi
1 - 20 di 3.721 foto
1 di 3

Esempio di un soggiorno country aperto con sala formale, pareti bianche, pavimento in legno massello medio, stufa a legna e TV a parete

6 1/2-inch wide engineered Weathered Maple by Casabella - collection: Provincial, selection: Fredicton
Idee per un soggiorno country aperto con sala formale, pareti bianche, pavimento in legno massello medio, camino classico, pavimento marrone, soffitto a volta e pareti in perlinato
Idee per un soggiorno country aperto con sala formale, pareti bianche, pavimento in legno massello medio, camino classico, pavimento marrone, soffitto a volta e pareti in perlinato

Foyer / Fireplace
Idee per un grande soggiorno country aperto con pareti bianche, pavimento in legno massello medio, camino classico, cornice del camino in pietra, pavimento marrone, soffitto in legno, sala formale e nessuna TV
Idee per un grande soggiorno country aperto con pareti bianche, pavimento in legno massello medio, camino classico, cornice del camino in pietra, pavimento marrone, soffitto in legno, sala formale e nessuna TV
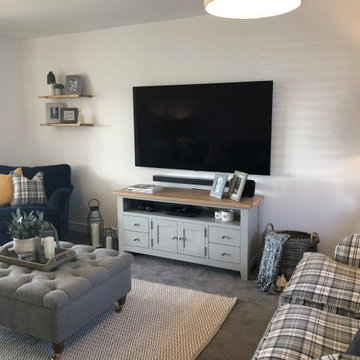
Transforming this new build into a cosy, homely living space using navy, orche and check fabrics to bring this room to life.
Foto di un soggiorno country di medie dimensioni e chiuso con sala formale, pareti bianche, moquette, nessun camino, TV a parete e pavimento grigio
Foto di un soggiorno country di medie dimensioni e chiuso con sala formale, pareti bianche, moquette, nessun camino, TV a parete e pavimento grigio
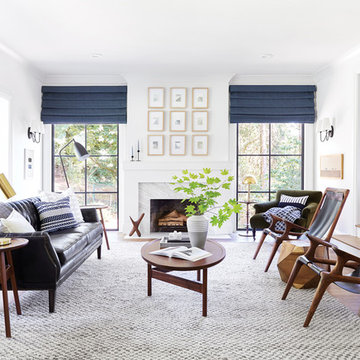
Have you ever thought of replacing a door with a celing to floor window? This crisp, black framed window shows the outdoor view while allowing maximum sunlight into the room. With the navy-blue window treatment to act as a focal point, it also compliments the other furniture around the room.

Modern Farmhouse designed for entertainment and gatherings. French doors leading into the main part of the home and trim details everywhere. Shiplap, board and batten, tray ceiling details, custom barrel tables are all part of this modern farmhouse design.
Half bath with a custom vanity. Clean modern windows. Living room has a fireplace with custom cabinets and custom barn beam mantel with ship lap above. The Master Bath has a beautiful tub for soaking and a spacious walk in shower. Front entry has a beautiful custom ceiling treatment.

This luxurious farmhouse living area features custom beams and all natural finishes. It brings old world luxury and pairs it with a farmhouse feel. Folding doors open up into an outdoor living area that carries the cathedral ceilings into the backyard.
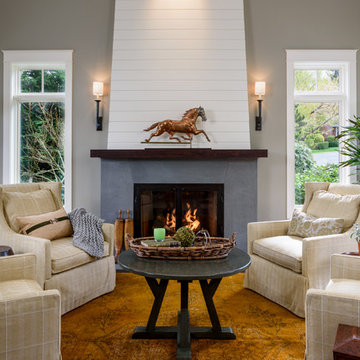
Foto di un soggiorno country con sala formale, pareti grigie e camino classico
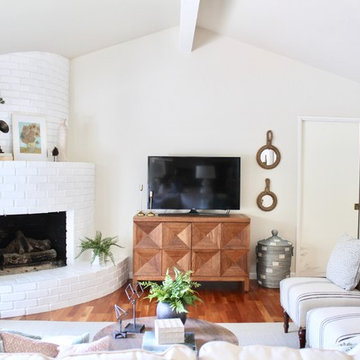
Immagine di un soggiorno country con sala formale, pareti beige, pavimento in legno massello medio, camino ad angolo, cornice del camino in mattoni, TV autoportante e pavimento marrone
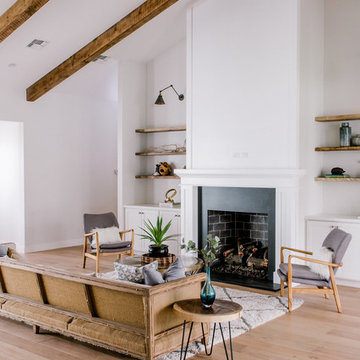
Esempio di un soggiorno country aperto con sala formale, pareti bianche, parquet chiaro, camino classico, cornice del camino in mattoni, nessuna TV e pavimento beige

Esempio di un soggiorno country con sala formale, pareti bianche, parquet chiaro, camino classico, cornice del camino in legno, nessuna TV e pavimento marrone

David Lauer
Idee per un soggiorno country aperto con sala formale, pareti bianche, pavimento in legno massello medio, camino bifacciale, nessuna TV e pavimento marrone
Idee per un soggiorno country aperto con sala formale, pareti bianche, pavimento in legno massello medio, camino bifacciale, nessuna TV e pavimento marrone

The client’s coastal New England roots inspired this Shingle style design for a lakefront lot. With a background in interior design, her ideas strongly influenced the process, presenting both challenge and reward in executing her exact vision. Vintage coastal style grounds a thoroughly modern open floor plan, designed to house a busy family with three active children. A primary focus was the kitchen, and more importantly, the butler’s pantry tucked behind it. Flowing logically from the garage entry and mudroom, and with two access points from the main kitchen, it fulfills the utilitarian functions of storage and prep, leaving the main kitchen free to shine as an integral part of the open living area.
An ARDA for Custom Home Design goes to
Royal Oaks Design
Designer: Kieran Liebl
From: Oakdale, Minnesota
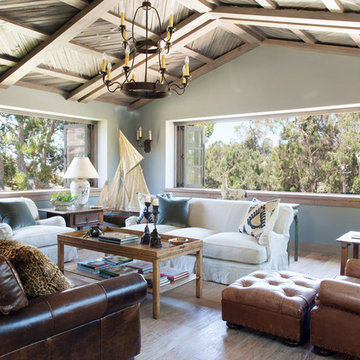
Immagine di un soggiorno country con sala formale, pareti blu, parquet scuro e pavimento marrone
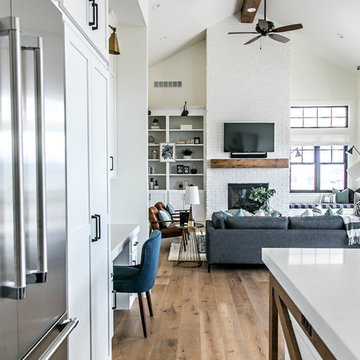
Esempio di un soggiorno country di medie dimensioni e aperto con sala formale, pareti bianche, pavimento in legno massello medio, camino classico, cornice del camino in mattoni, TV a parete e pavimento marrone
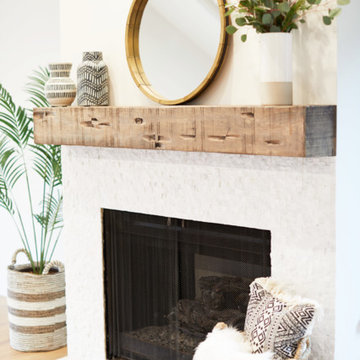
Fully renovated ranch style house. Layout has been opened to provide open concept living. Custom stained beams
Foto di un grande soggiorno country aperto con pareti bianche, parquet chiaro, camino classico, sala formale, cornice del camino piastrellata e pavimento beige
Foto di un grande soggiorno country aperto con pareti bianche, parquet chiaro, camino classico, sala formale, cornice del camino piastrellata e pavimento beige
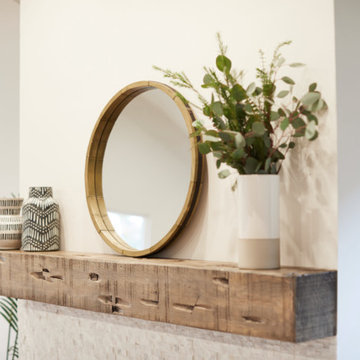
Fully renovated ranch style house. Layout has been opened to provide open concept living. Custom stained beams
Immagine di un grande soggiorno country aperto con pareti bianche, sala formale, parquet chiaro, camino classico, cornice del camino piastrellata e pavimento beige
Immagine di un grande soggiorno country aperto con pareti bianche, sala formale, parquet chiaro, camino classico, cornice del camino piastrellata e pavimento beige
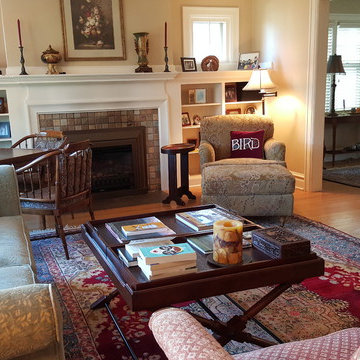
Esempio di un soggiorno country di medie dimensioni e aperto con sala formale, pavimento in legno massello medio, camino classico, cornice del camino in mattoni, pareti beige e nessuna TV
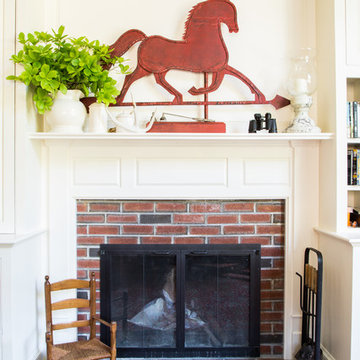
Kyle Caldwell
Foto di un soggiorno country di medie dimensioni e chiuso con sala formale, pareti bianche, moquette, camino classico, cornice del camino in mattoni e TV autoportante
Foto di un soggiorno country di medie dimensioni e chiuso con sala formale, pareti bianche, moquette, camino classico, cornice del camino in mattoni e TV autoportante
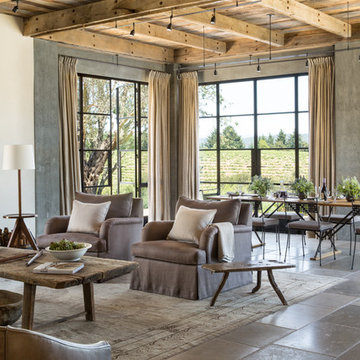
Lisa Romerein
Esempio di un soggiorno country aperto con sala formale, pareti beige e stufa a legna
Esempio di un soggiorno country aperto con sala formale, pareti beige e stufa a legna
Living country con sala formale - Foto e idee per arredare
1


