Living country con sala formale - Foto e idee per arredare
Filtra anche per:
Budget
Ordina per:Popolari oggi
161 - 180 di 3.724 foto
1 di 3
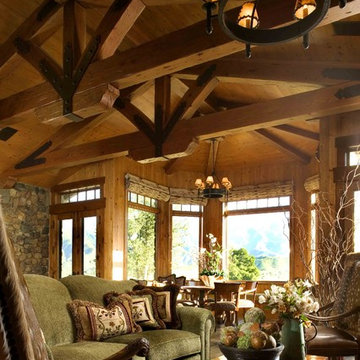
Open beamed ceiling in this new mountain ranch. This is a real working cattle ranch. The rustic beams are handscraped with hand wrought iron straps, custom made for these beams. Ceilings are covered in pine planks, aged with glaze to look old. Soft green comfortable chenille sofas are custom made for the space, as is all the other handscraped furniture. Custom made handwrought iron lighting.
This rustic working walnut ranch in the mountains features natural wood beams, real stone fireplaces with wrought iron screen doors, antiques made into furniture pieces, and a tree trunk bed. All wrought iron lighting, hand scraped wood cabinets, exposed trusses and wood ceilings give this ranch house a warm, comfortable feel. The powder room shows a wrap around mosaic wainscot of local wildflowers in marble mosaics, the master bath has natural reed and heron tile, reflecting the outdoors right out the windows of this beautiful craftman type home. The kitchen is designed around a custom hand hammered copper hood, and the family room's large TV is hidden behind a roll up painting. Since this is a working farm, their is a fruit room, a small kitchen especially for cleaning the fruit, with an extra thick piece of eucalyptus for the counter top.
Project Location: Santa Barbara, California. Project designed by Maraya Interior Design. From their beautiful resort town of Ojai, they serve clients in Montecito, Hope Ranch, Malibu, Westlake and Calabasas, across the tri-county areas of Santa Barbara, Ventura and Los Angeles, south to Hidden Hills- north through Solvang and more.
Project Location: Santa Barbara, California. Project designed by Maraya Interior Design. From their beautiful resort town of Ojai, they serve clients in Montecito, Hope Ranch, Malibu, Westlake and Calabasas, across the tri-county areas of Santa Barbara, Ventura and Los Angeles, south to Hidden Hills- north through Solvang and more.
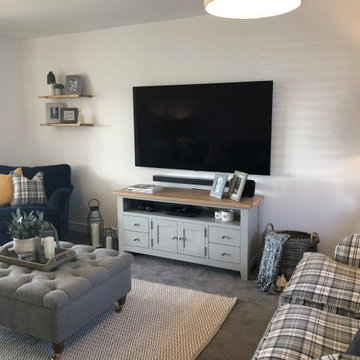
Transforming this new build into a cosy, homely living space using navy, orche and check fabrics to bring this room to life.
Foto di un soggiorno country di medie dimensioni e chiuso con sala formale, pareti bianche, moquette, nessun camino, TV a parete e pavimento grigio
Foto di un soggiorno country di medie dimensioni e chiuso con sala formale, pareti bianche, moquette, nessun camino, TV a parete e pavimento grigio
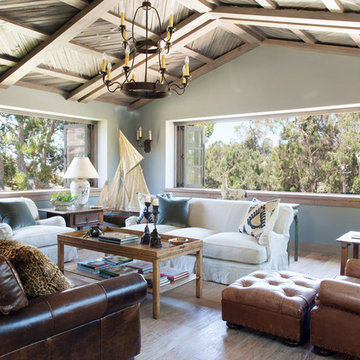
Immagine di un soggiorno country con sala formale, pareti blu, parquet scuro e pavimento marrone
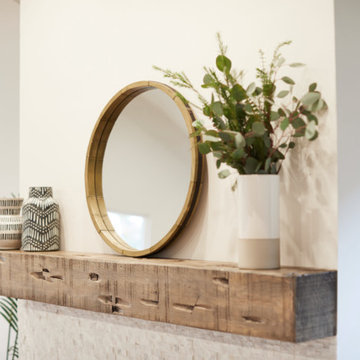
Fully renovated ranch style house. Layout has been opened to provide open concept living. Custom stained beams
Immagine di un grande soggiorno country aperto con pareti bianche, sala formale, parquet chiaro, camino classico, cornice del camino piastrellata e pavimento beige
Immagine di un grande soggiorno country aperto con pareti bianche, sala formale, parquet chiaro, camino classico, cornice del camino piastrellata e pavimento beige
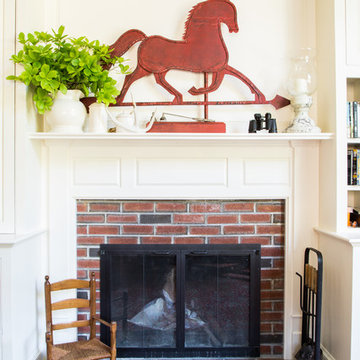
Kyle Caldwell
Foto di un soggiorno country di medie dimensioni e chiuso con sala formale, pareti bianche, moquette, camino classico, cornice del camino in mattoni e TV autoportante
Foto di un soggiorno country di medie dimensioni e chiuso con sala formale, pareti bianche, moquette, camino classico, cornice del camino in mattoni e TV autoportante

Ispirazione per un grande soggiorno country chiuso con sala formale, pareti beige, pavimento in legno verniciato, stufa a legna, cornice del camino in mattoni, porta TV ad angolo, pavimento marrone, travi a vista e pareti in mattoni

Our studio designed this beautiful home for a family of four to create a cohesive space for spending quality time. The home has an open-concept floor plan to allow free movement and aid conversations across zones. The living area is casual and comfortable and has a farmhouse feel with the stunning stone-clad fireplace and soft gray and beige furnishings. We also ensured plenty of seating for the whole family to gather around.
In the kitchen area, we used charcoal gray for the island, which complements the beautiful white countertops and the stylish black chairs. We added herringbone-style backsplash tiles to create a charming design element in the kitchen. Open shelving and warm wooden flooring add to the farmhouse-style appeal. The adjacent dining area is designed to look casual, elegant, and sophisticated, with a sleek wooden dining table and attractive chairs.
The powder room is painted in a beautiful shade of sage green. Elegant black fixtures, a black vanity, and a stylish marble countertop washbasin add a casual, sophisticated, and welcoming appeal.
---
Project completed by Wendy Langston's Everything Home interior design firm, which serves Carmel, Zionsville, Fishers, Westfield, Noblesville, and Indianapolis.
For more about Everything Home, see here: https://everythinghomedesigns.com/
To learn more about this project, see here:
https://everythinghomedesigns.com/portfolio/down-to-earth/

In the heart of the home, the great room sits under luxurious 20’ ceilings rough hewn cladded cedar crossbeams that bring the outdoors in. A catwalk overlooks the space, which includes a beautiful floor-to-ceiling stone fireplace, wood beam ceilings, elegant twin chandeliers, and golf course views.
For more photos of this project visit our website: https://wendyobrienid.com.
Photography by Valve Interactive: https://valveinteractive.com/
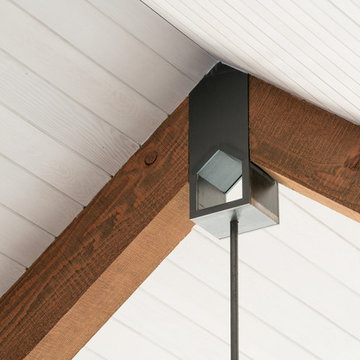
Eric Staudenmaier
Foto di un grande soggiorno country aperto con sala formale, pareti beige, parquet chiaro, camino sospeso, cornice del camino in pietra, nessuna TV e pavimento marrone
Foto di un grande soggiorno country aperto con sala formale, pareti beige, parquet chiaro, camino sospeso, cornice del camino in pietra, nessuna TV e pavimento marrone
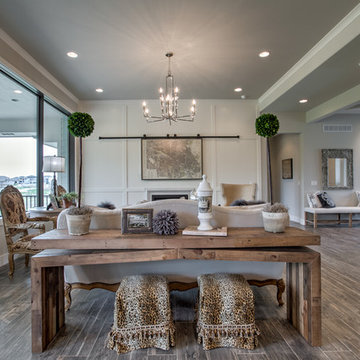
Immagine di un grande soggiorno country aperto con pavimento in gres porcellanato, camino classico, TV a parete, sala formale, pareti bianche, cornice del camino in legno e pavimento grigio
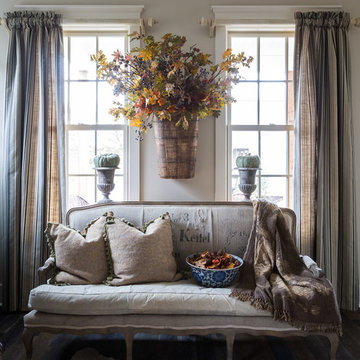
Nancy Nolan
Idee per un soggiorno country di medie dimensioni e aperto con sala formale, pareti beige, pavimento in legno massello medio e nessun camino
Idee per un soggiorno country di medie dimensioni e aperto con sala formale, pareti beige, pavimento in legno massello medio e nessun camino
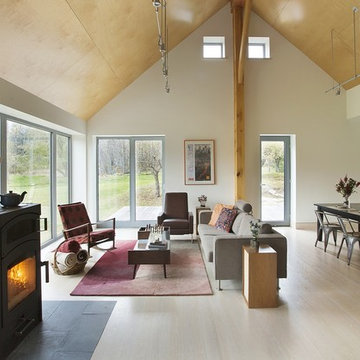
Eric Roth Photography
Esempio di un soggiorno country aperto con pareti bianche, parquet chiaro, stufa a legna, nessuna TV e sala formale
Esempio di un soggiorno country aperto con pareti bianche, parquet chiaro, stufa a legna, nessuna TV e sala formale
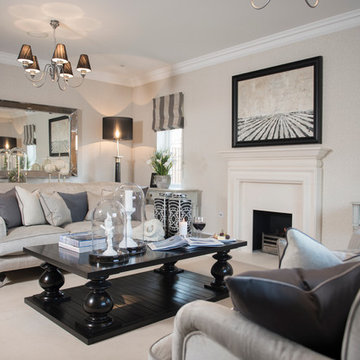
Idee per un soggiorno country con sala formale, pareti beige, moquette e camino classico

In the heart of the home, the great room sits under luxurious 20’ ceilings with rough hewn cladded cedar crossbeams that bring the outdoors in. A catwalk overlooks the space, which includes a beautiful floor-to-ceiling stone fireplace, wood beam ceilings, elegant twin chandeliers, and golf course views.
For more photos of this project visit our website: https://wendyobrienid.com.
Photography by Valve Interactive: https://valveinteractive.com/
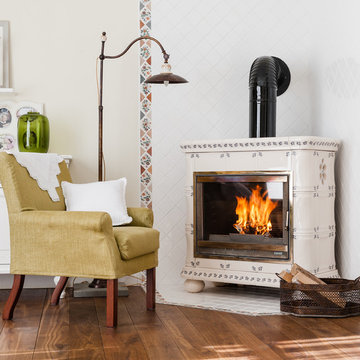
уютный уголок перед камином.
Фотограф Александр Шевцов.
Immagine di un soggiorno country con sala formale, pareti beige, pavimento in legno massello medio e stufa a legna
Immagine di un soggiorno country con sala formale, pareti beige, pavimento in legno massello medio e stufa a legna

Immagine di un ampio soggiorno country aperto con pareti gialle, pavimento in legno massello medio, camino classico, cornice del camino piastrellata, sala formale e parete attrezzata

Tod Swiecichowski
Idee per un grande soggiorno country aperto con camino classico, sala formale, pareti marroni, parquet scuro, cornice del camino in pietra, nessuna TV e pavimento marrone
Idee per un grande soggiorno country aperto con camino classico, sala formale, pareti marroni, parquet scuro, cornice del camino in pietra, nessuna TV e pavimento marrone
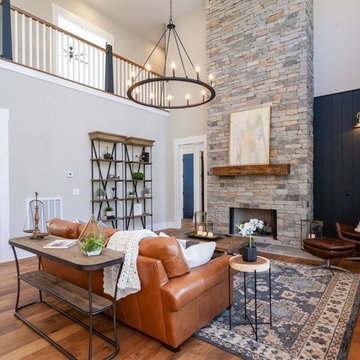
photography by Cynthia Walker Photography
Esempio di un soggiorno country di medie dimensioni e aperto con sala formale, pareti grigie, pavimento in legno massello medio, camino classico, cornice del camino in pietra, nessuna TV e pavimento marrone
Esempio di un soggiorno country di medie dimensioni e aperto con sala formale, pareti grigie, pavimento in legno massello medio, camino classico, cornice del camino in pietra, nessuna TV e pavimento marrone
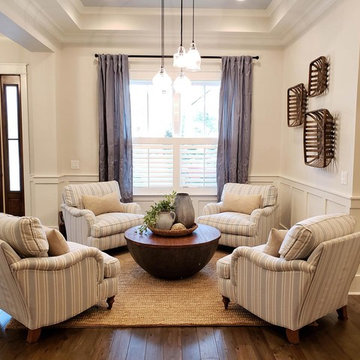
Foto di un soggiorno country di medie dimensioni e aperto con sala formale, pareti bianche, parquet scuro, nessun camino e pavimento marrone

Howard Baker | www.howardbakerphoto.com
Foto di un soggiorno country chiuso con sala formale, pareti bianche, pavimento in cemento, stufa a legna, cornice del camino in metallo e pavimento grigio
Foto di un soggiorno country chiuso con sala formale, pareti bianche, pavimento in cemento, stufa a legna, cornice del camino in metallo e pavimento grigio
Living country con sala formale - Foto e idee per arredare
9


