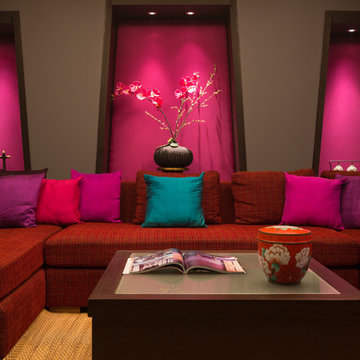Living con sala formale e pareti rosa - Foto e idee per arredare
Filtra anche per:
Budget
Ordina per:Popolari oggi
1 - 20 di 403 foto
1 di 3
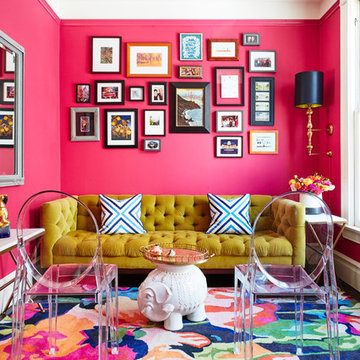
Colin Price Photography
Immagine di un soggiorno boho chic con sala formale, pareti rosa, nessun camino, nessuna TV e tappeto
Immagine di un soggiorno boho chic con sala formale, pareti rosa, nessun camino, nessuna TV e tappeto
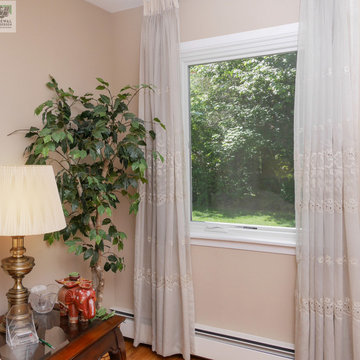
New casement window we installed in this lovely living room. This pretty room with wood floors and traditional furniture looks great with these new white windows surrounded by dainty curtains. Replacing your windows has never been easier, contact Renewal by Andersen of New Jersey, Staten Island, The Bronx and New York City.
Find out more about replacing your home windows -- Contact Us Today! 844-245-2799

The focal point of this bright and welcoming living room is the stunning reclaimed fireplace with working open fire. The convex mirror above serves to accentuate the focus on the chimney and fireplace when there is no fire lit.
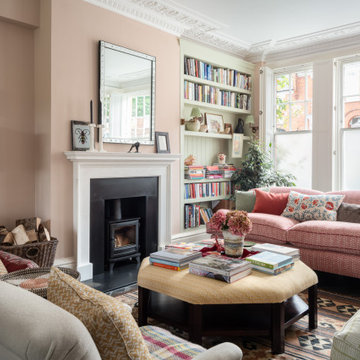
©ZAC and ZAC
Ispirazione per un grande soggiorno tradizionale chiuso con sala formale, pareti rosa, camino classico e cornice del camino in metallo
Ispirazione per un grande soggiorno tradizionale chiuso con sala formale, pareti rosa, camino classico e cornice del camino in metallo
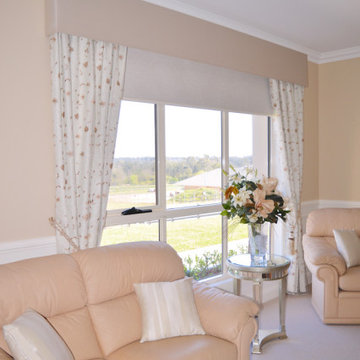
Idee per un grande soggiorno chic chiuso con sala formale, pareti rosa, moquette e pavimento beige
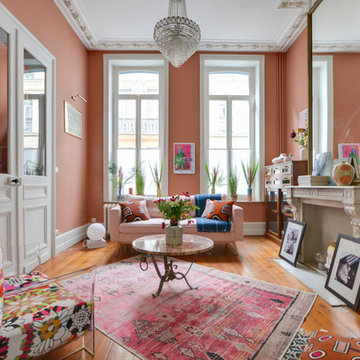
Idee per un soggiorno boho chic con sala formale, pareti rosa, pavimento in legno massello medio, camino classico, nessuna TV e pavimento marrone
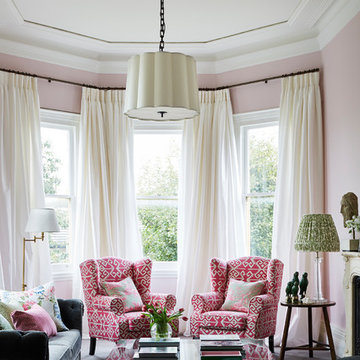
Christine Francis Photographer
Esempio di un grande soggiorno tradizionale chiuso con sala formale, pareti rosa, moquette, camino classico, cornice del camino in pietra, nessuna TV e pavimento grigio
Esempio di un grande soggiorno tradizionale chiuso con sala formale, pareti rosa, moquette, camino classico, cornice del camino in pietra, nessuna TV e pavimento grigio
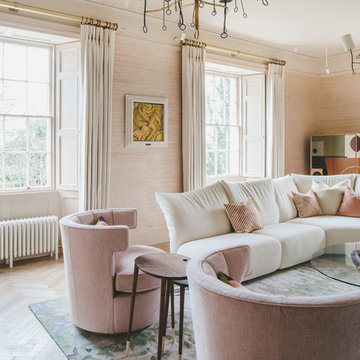
This lovely Regency building is in a magnificent setting with fabulous sea views. The Regents were influenced by Classical Greece as well as cultures from further afield including China, India and Egypt. Our brief was to preserve and cherish the original elements of the building, while making a feature of our client’s impressive art collection. Where items are fixed (such as the kitchen and bathrooms) we used traditional styles that are sympathetic to the Regency era. Where items are freestanding or easy to move, then we used contemporary furniture & fittings that complemented the artwork. The colours from the artwork inspired us to create a flow from one room to the next and each room was carefully considered for its’ use and it’s aspect. We commissioned some incredibly talented artisans to create bespoke mosaics, furniture and ceramic features which all made an amazing contribution to the building’s narrative.
Brett Charles Photography
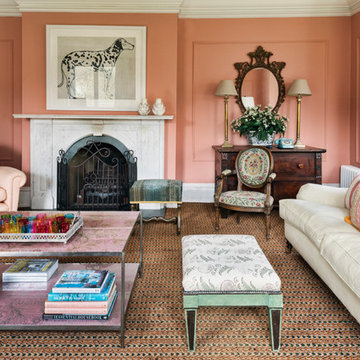
Esempio di un soggiorno country con sala formale, pareti rosa, moquette e camino classico
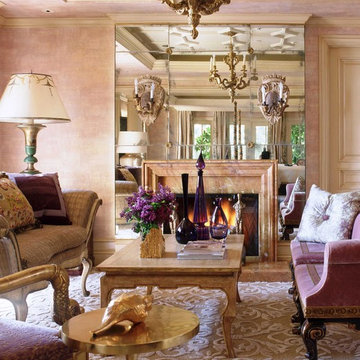
Photography by Tim Street-Porter
Esempio di un soggiorno tradizionale con sala formale, pareti rosa, camino classico e nessuna TV
Esempio di un soggiorno tradizionale con sala formale, pareti rosa, camino classico e nessuna TV

The brief for this project involved a full house renovation, and extension to reconfigure the ground floor layout. To maximise the untapped potential and make the most out of the existing space for a busy family home.
When we spoke with the homeowner about their project, it was clear that for them, this wasn’t just about a renovation or extension. It was about creating a home that really worked for them and their lifestyle. We built in plenty of storage, a large dining area so they could entertain family and friends easily. And instead of treating each space as a box with no connections between them, we designed a space to create a seamless flow throughout.
A complete refurbishment and interior design project, for this bold and brave colourful client. The kitchen was designed and all finishes were specified to create a warm modern take on a classic kitchen. Layered lighting was used in all the rooms to create a moody atmosphere. We designed fitted seating in the dining area and bespoke joinery to complete the look. We created a light filled dining space extension full of personality, with black glazing to connect to the garden and outdoor living.
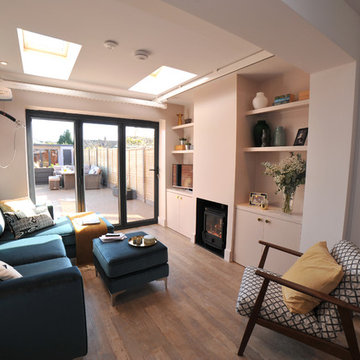
Esempio di un piccolo soggiorno contemporaneo aperto con sala formale, pareti rosa, pavimento in laminato, stufa a legna, cornice del camino in intonaco, TV autoportante e pavimento marrone
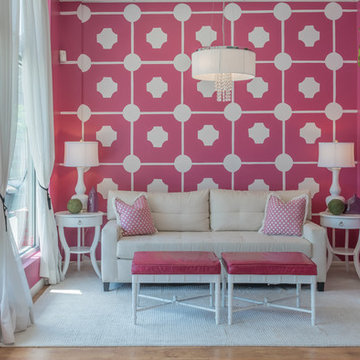
Ispirazione per un soggiorno design di medie dimensioni e chiuso con sala formale, pareti rosa, pavimento in legno massello medio, nessun camino, nessuna TV e pavimento marrone
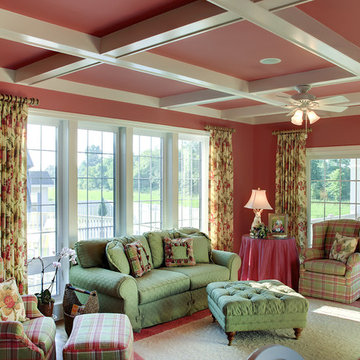
Interior Design - Debbie Carpenter
Photos courtesy of Dave Hubler
Idee per un soggiorno tradizionale di medie dimensioni e chiuso con pareti rosa, sala formale, parquet chiaro, nessun camino, nessuna TV e pavimento marrone
Idee per un soggiorno tradizionale di medie dimensioni e chiuso con pareti rosa, sala formale, parquet chiaro, nessun camino, nessuna TV e pavimento marrone
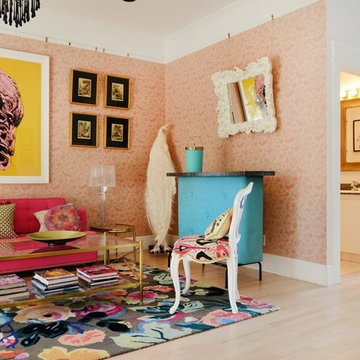
Interior Design: Allison Muir | Photos: Esteban Cortez
Ispirazione per un soggiorno boho chic di medie dimensioni e chiuso con sala formale, pareti rosa, parquet chiaro, nessun camino, nessuna TV e pavimento beige
Ispirazione per un soggiorno boho chic di medie dimensioni e chiuso con sala formale, pareti rosa, parquet chiaro, nessun camino, nessuna TV e pavimento beige
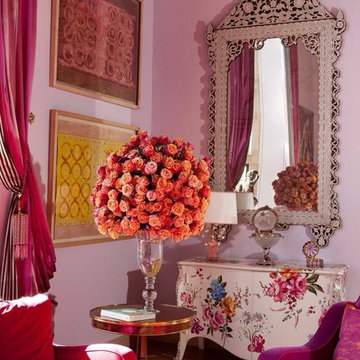
Ball room at Greystone Mansion.
Immagine di un grande soggiorno bohémian aperto con sala formale, pareti rosa, parquet chiaro, nessun camino, nessuna TV e pavimento beige
Immagine di un grande soggiorno bohémian aperto con sala formale, pareti rosa, parquet chiaro, nessun camino, nessuna TV e pavimento beige
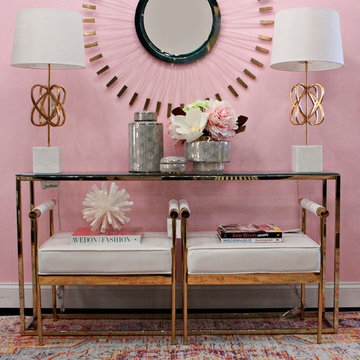
Designer: Jeanette Haley, Photographer: Lori Woodney
Idee per un soggiorno eclettico di medie dimensioni e chiuso con sala formale, pareti rosa, moquette, nessun camino, nessuna TV e pavimento multicolore
Idee per un soggiorno eclettico di medie dimensioni e chiuso con sala formale, pareti rosa, moquette, nessun camino, nessuna TV e pavimento multicolore
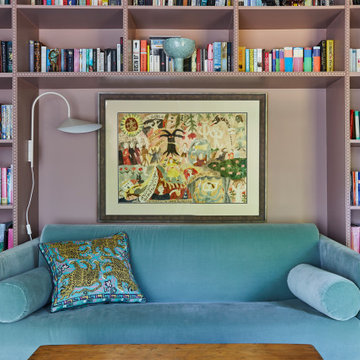
The drawing room and library with striking Georgian features such as full height sash windows, marble fireplace and tall ceilings. Bespoke shelves for book, desk and sofa make it a social yet contemplative space.
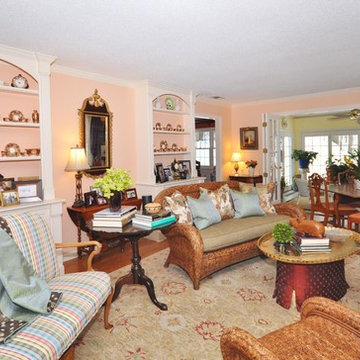
Foto di un soggiorno chic di medie dimensioni e aperto con pareti rosa, pavimento in legno massello medio, camino classico, cornice del camino in mattoni, nessuna TV, sala formale e pavimento marrone
Living con sala formale e pareti rosa - Foto e idee per arredare
1



