Living con sala formale e camino sospeso - Foto e idee per arredare
Filtra anche per:
Budget
Ordina per:Popolari oggi
1 - 20 di 1.177 foto
1 di 3
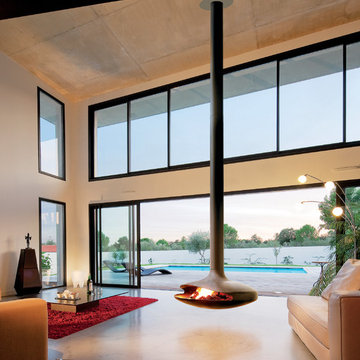
The Gyrofocus by Focus Fires is an award-winning design created by Focus creator Dominique Imbert in 1968. The fireplace floats above the ground and also spins 360 degrees.
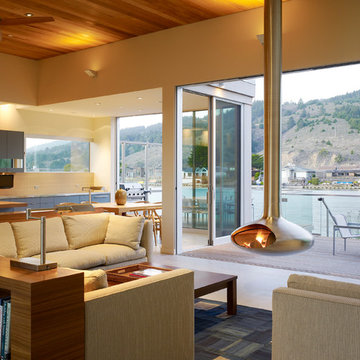
Photovoltaic panels generate all the home’s electricity, sending surplus energy back to the grid. All the home’s systems—hot water, HVAC, and radiant heating—are integrated, electric-based, and powered by the PV panels on the roof. The only use of natural gas is at the cooking range, which draws from a 50-gallon propane tank. With the exception of the propane tank, the home is net-zero in terms of its energy consumption. Photographer: Matthew Millman

1950’s mid century modern hillside home.
full restoration | addition | modernization.
board formed concrete | clear wood finishes | mid-mod style.
Photography ©Ciro Coelho/ArchitecturalPhoto.com

Jack’s Point is Horizon Homes' new display home at the HomeQuest Village in Bella Vista in Sydney.
Inspired by architectural designs seen on a trip to New Zealand, we wanted to create a contemporary home that would sit comfortably in the streetscapes of the established neighbourhoods we regularly build in.
The gable roofline is bold and dramatic, but pairs well if built next to a traditional Australian home.
Throughout the house, the design plays with contemporary and traditional finishes, creating a timeless family home that functions well for the modern family.
On the ground floor, you’ll find a spacious dining, family lounge and kitchen (with butler’s pantry) leading onto a large, undercover alfresco and pool entertainment area. A real feature of the home is the magnificent staircase and screen, which defines a formal lounge area. There’s also a wine room, guest bedroom and, of course, a bathroom, laundry and mudroom.
The display home has a further four family bedrooms upstairs – the primary has a luxurious walk-in robe, en suite bathroom and a private balcony. There’s also a private upper lounge – a perfect place to relax with a book.
Like all of our custom designs, the display home was designed to maximise quality light, airflow and space for the block it was built on. We invite you to visit Jack’s Point and we hope it inspires some ideas for your own custom home.

Modern interior remodel of a 1990's townhouse with the integration of a floating gas fireplace, completely suspended from the ceiling.
Immagine di un soggiorno design di medie dimensioni e aperto con sala formale, pareti bianche, pavimento con piastrelle in ceramica, camino sospeso, cornice del camino in metallo, TV a parete e pavimento grigio
Immagine di un soggiorno design di medie dimensioni e aperto con sala formale, pareti bianche, pavimento con piastrelle in ceramica, camino sospeso, cornice del camino in metallo, TV a parete e pavimento grigio
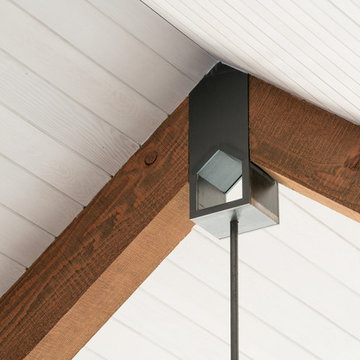
Eric Staudenmaier
Foto di un grande soggiorno country aperto con sala formale, pareti beige, parquet chiaro, camino sospeso, cornice del camino in pietra, nessuna TV e pavimento marrone
Foto di un grande soggiorno country aperto con sala formale, pareti beige, parquet chiaro, camino sospeso, cornice del camino in pietra, nessuna TV e pavimento marrone
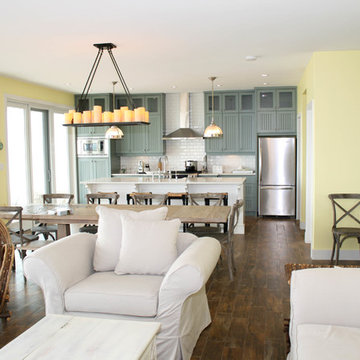
Immagine di un soggiorno costiero di medie dimensioni e aperto con sala formale, pareti gialle, parquet scuro, nessuna TV, pavimento marrone, camino sospeso e cornice del camino in pietra

Foto di un soggiorno scandinavo di medie dimensioni e aperto con pavimento in pietra calcarea, camino sospeso, sala formale, pareti beige, cornice del camino in metallo, nessuna TV, pavimento beige e tappeto
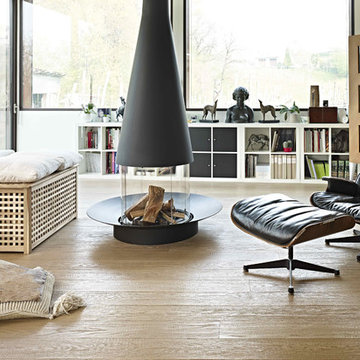
Foto di Car
Immagine di un soggiorno minimal con sala formale, parquet chiaro, camino sospeso, cornice del camino in metallo e pareti bianche
Immagine di un soggiorno minimal con sala formale, parquet chiaro, camino sospeso, cornice del camino in metallo e pareti bianche

Esempio di un ampio soggiorno minimal aperto con sala formale, pareti bianche, pavimento in gres porcellanato, camino sospeso, cornice del camino in pietra, TV a parete e pavimento beige

Esempio di un grande soggiorno stile marinaro aperto con pareti bianche, camino sospeso, sala formale, pavimento in legno verniciato, cornice del camino in metallo, nessuna TV e pavimento blu
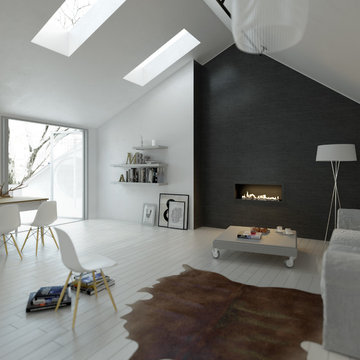
Planika
Immagine di un grande soggiorno moderno aperto con sala formale, pareti nere, pavimento in vinile, camino sospeso, cornice del camino in metallo e nessuna TV
Immagine di un grande soggiorno moderno aperto con sala formale, pareti nere, pavimento in vinile, camino sospeso, cornice del camino in metallo e nessuna TV

Esempio di un soggiorno country di medie dimensioni e aperto con sala formale, pareti bianche, parquet scuro, camino sospeso, cornice del camino in metallo, nessuna TV, pavimento marrone e soffitto a volta
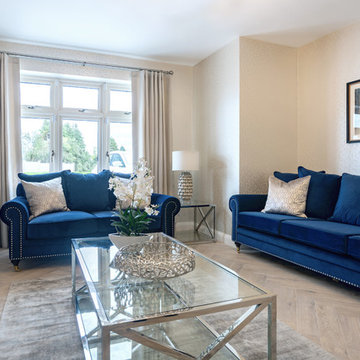
Foto di un grande soggiorno design chiuso con sala formale, pareti beige, pavimento in legno massello medio, camino sospeso e parete attrezzata
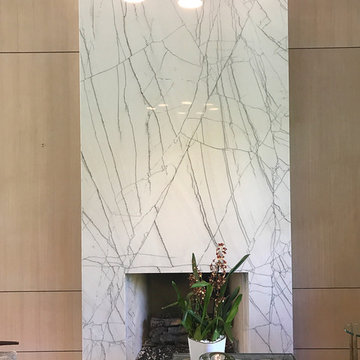
Material: Giotto Marble
Ispirazione per un grande soggiorno minimal con sala formale, camino sospeso, cornice del camino in pietra e nessuna TV
Ispirazione per un grande soggiorno minimal con sala formale, camino sospeso, cornice del camino in pietra e nessuna TV

Foto di un piccolo soggiorno boho chic aperto con sala formale, pareti beige, moquette, camino sospeso, cornice del camino in legno, TV a parete e pavimento beige
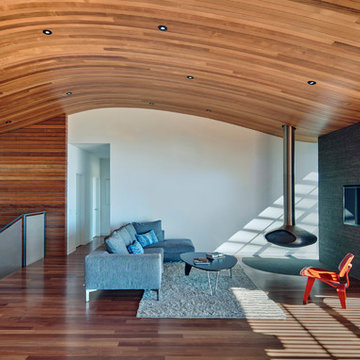
Idee per un grande soggiorno minimalista aperto con sala formale, pareti bianche, pavimento in legno massello medio, camino sospeso, cornice del camino in metallo e TV nascosta

The main feature of this living room is light. The room looks light because of many glass surfaces. The wide doors and windows not only allow daylight to easily enter the room, but also make the room filled with fresh and clean air.
In the evenings, the owners can use additional sources of light such as lamps built in the ceiling or sconces. The upholstered furniture, ceiling and walls are decorated in white.This feature makes the living room look lighter.
If you find the interior design of your living room dull and ordinary, tackle this problem right now with the best NYC interior designers and change the look of your home for the better!

Melissa Lind www.ramshacklegenius.com
Idee per un grande soggiorno stile rurale aperto con sala formale, pareti multicolore, pavimento in legno massello medio, camino sospeso, cornice del camino in pietra, TV a parete e pavimento marrone
Idee per un grande soggiorno stile rurale aperto con sala formale, pareti multicolore, pavimento in legno massello medio, camino sospeso, cornice del camino in pietra, TV a parete e pavimento marrone
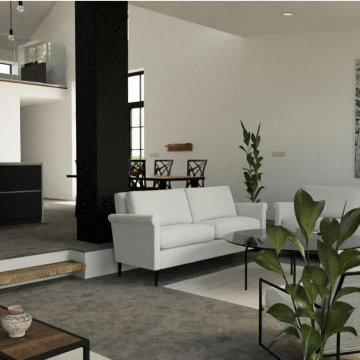
Painted internal walls
Esempio di un soggiorno minimalista di medie dimensioni e aperto con sala formale, pareti bianche, pavimento in cemento, camino sospeso, TV autoportante, pavimento grigio e soffitto a volta
Esempio di un soggiorno minimalista di medie dimensioni e aperto con sala formale, pareti bianche, pavimento in cemento, camino sospeso, TV autoportante, pavimento grigio e soffitto a volta
Living con sala formale e camino sospeso - Foto e idee per arredare
1


