Living con sala formale e cornice del camino in legno - Foto e idee per arredare
Filtra anche per:
Budget
Ordina per:Popolari oggi
1 - 20 di 7.363 foto
1 di 3

Immagine di un soggiorno design di medie dimensioni e aperto con sala formale, pareti beige, parquet chiaro, camino lineare Ribbon, cornice del camino in legno, nessuna TV e pavimento marrone

Martha O'Hara Interiors, Interior Design & Photo Styling | Troy Thies, Photography | Swan Architecture, Architect | Great Neighborhood Homes, Builder
Please Note: All “related,” “similar,” and “sponsored” products tagged or listed by Houzz are not actual products pictured. They have not been approved by Martha O’Hara Interiors nor any of the professionals credited. For info about our work: design@oharainteriors.com
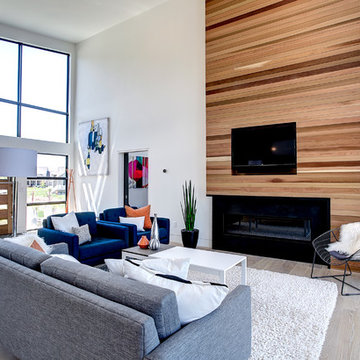
Photos by Kaity
Immagine di un soggiorno minimal aperto e di medie dimensioni con pareti bianche, parquet chiaro, camino lineare Ribbon, TV a parete, sala formale e cornice del camino in legno
Immagine di un soggiorno minimal aperto e di medie dimensioni con pareti bianche, parquet chiaro, camino lineare Ribbon, TV a parete, sala formale e cornice del camino in legno

Mountain home near Durango, Colorado. Mimics mining aesthetic. Great room includes custom truss collar ties, hard wood flooring, and a full height fireplace with wooden mantle and raised hearth.
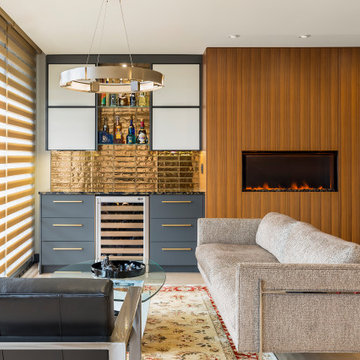
Esempio di un piccolo soggiorno contemporaneo aperto con sala formale, parquet chiaro, camino classico, cornice del camino in legno, nessuna TV e pavimento beige

This great room is filled with natural light all day long with windows all across the back from Western Window Systems. It is the perfect gathering place for cooking, dining or just relaxing. The white oak floors provide a lovely contrast to the white shaker style cabinetry while the marble and quartz counter tops finish off the kitchen counters.
Photo Credit: Leigh Ann Rowe

Esempio di un soggiorno country con sala formale, pareti bianche, parquet chiaro, camino classico, cornice del camino in legno, nessuna TV e pavimento marrone
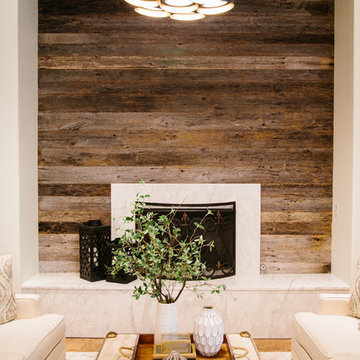
Foto di un soggiorno classico di medie dimensioni e chiuso con sala formale, pareti bianche, pavimento in legno massello medio, camino classico, cornice del camino in legno e nessuna TV
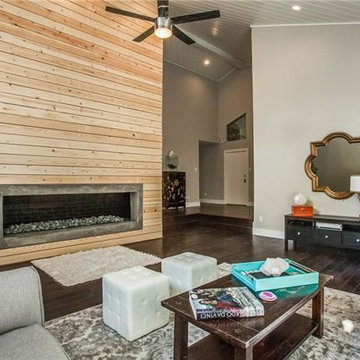
Esempio di un grande soggiorno tradizionale aperto con pareti grigie, pavimento in legno massello medio, cornice del camino in legno, camino classico, nessuna TV, pavimento marrone e sala formale

Ispirazione per un soggiorno tradizionale di medie dimensioni e aperto con sala formale, pareti beige, pavimento in legno massello medio, camino classico, cornice del camino in legno, nessuna TV, pavimento marrone e tappeto
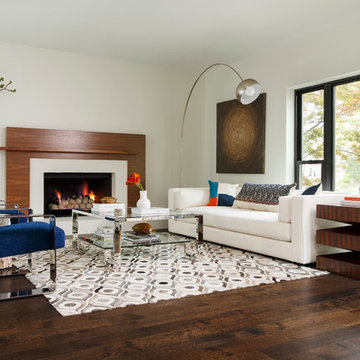
This forever home, perfect for entertaining and designed with a place for everything, is a contemporary residence that exudes warmth, functional style, and lifestyle personalization for a family of five. Our busy lawyer couple, with three close-knit children, had recently purchased a home that was modern on the outside, but dated on the inside. They loved the feel, but knew it needed a major overhaul. Being incredibly busy and having never taken on a renovation of this scale, they knew they needed help to make this space their own. Upon a previous client referral, they called on Pulp to make their dreams a reality. Then ensued a down to the studs renovation, moving walls and some stairs, resulting in dramatic results. Beth and Carolina layered in warmth and style throughout, striking a hard-to-achieve balance of livable and contemporary. The result is a well-lived in and stylish home designed for every member of the family, where memories are made daily.
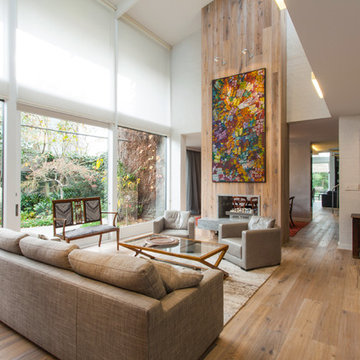
Immagine di un grande soggiorno classico aperto con sala formale, pareti bianche, parquet chiaro, camino bifacciale, cornice del camino in legno e nessuna TV
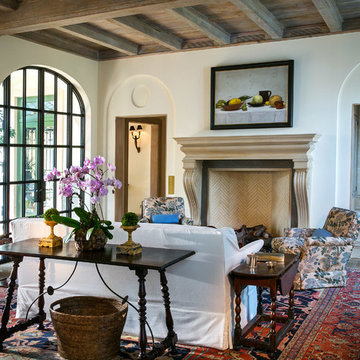
Photograph by Owen McGoldrick
Esempio di un soggiorno mediterraneo di medie dimensioni e aperto con sala formale, pareti bianche, pavimento in cemento, camino classico, cornice del camino in legno, nessuna TV e pavimento grigio
Esempio di un soggiorno mediterraneo di medie dimensioni e aperto con sala formale, pareti bianche, pavimento in cemento, camino classico, cornice del camino in legno, nessuna TV e pavimento grigio

The Living Room is inspired by the Federal style. The elaborate plaster ceiling was designed by Tom Felton and fabricated by Foster Reeve's Studio. Coffers and ornament are derived from the classic details interpreted at the time of the early American colonies. The mantle was also designed by Tom to continue the theme of the room. the wonderful peach color on the walls compliments the painting, rug and fabrics. Chris Cooper photographer.
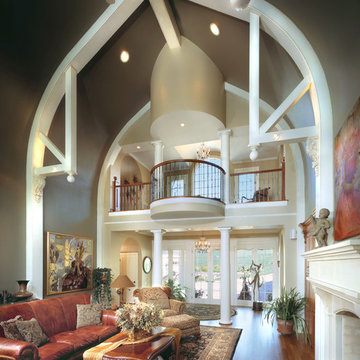
Photo: Edmunds Studios Photography
DesignBuild: mooredesigns.com
Esempio di un ampio soggiorno classico aperto con sala formale, pareti grigie, pavimento in legno massello medio, camino classico, cornice del camino in legno e nessuna TV
Esempio di un ampio soggiorno classico aperto con sala formale, pareti grigie, pavimento in legno massello medio, camino classico, cornice del camino in legno e nessuna TV

Immagine di un ampio soggiorno country chiuso con sala formale, parquet chiaro, camino classico e cornice del camino in legno
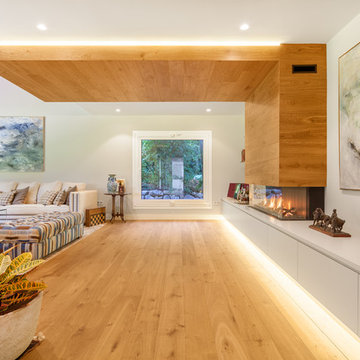
Idee per un grande soggiorno contemporaneo aperto con pareti bianche, camino lineare Ribbon, cornice del camino in legno, sala formale, parquet chiaro e nessuna TV
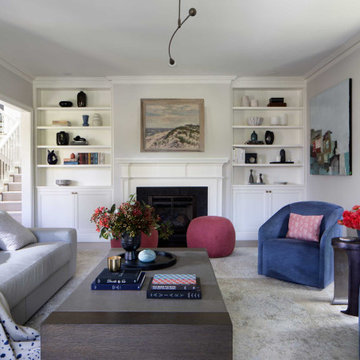
The "blue hour" is that magical time of day when sunlight scatters and the sky becomes a deep shade of blue. For this Mediterranean-style Sea Cliff home from the 1920s, we took our design inspiration from the twilight period that inspired artists and photographers. The living room features moody blues and neutral shades on the main floor. We selected contemporary furnishings and modern art for this active family of five. Upstairs are the bedrooms and a home office, while downstairs, a media room, and wine cellar provide a place for adults and young children to relax and play.

This beautiful calm formal living room was recently redecorated and styled by IH Interiors, check out our other projects here: https://www.ihinteriors.co.uk/portfolio
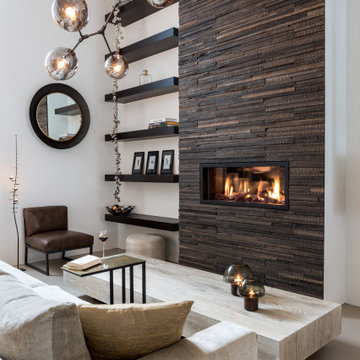
Immagine di un grande soggiorno design aperto con sala formale, pareti bianche, camino lineare Ribbon, cornice del camino in legno, nessuna TV e pavimento grigio
Living con sala formale e cornice del camino in legno - Foto e idee per arredare
1


