Living con sala formale e pareti viola - Foto e idee per arredare
Filtra anche per:
Budget
Ordina per:Popolari oggi
1 - 20 di 384 foto
1 di 3

Floor to ceiling windows with arched tops flood the space with natural light. Photo by Mike Kaskel.
Immagine di un ampio soggiorno classico chiuso con sala formale, pareti viola, parquet scuro, camino classico, cornice del camino in pietra, nessuna TV e pavimento marrone
Immagine di un ampio soggiorno classico chiuso con sala formale, pareti viola, parquet scuro, camino classico, cornice del camino in pietra, nessuna TV e pavimento marrone
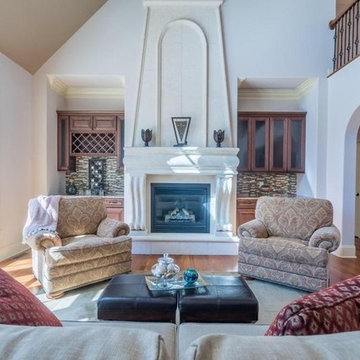
Take a twist on traditional
Foto di un soggiorno scandinavo di medie dimensioni e chiuso con sala formale, parquet chiaro, camino classico, nessuna TV, cornice del camino in intonaco, pavimento marrone e pareti viola
Foto di un soggiorno scandinavo di medie dimensioni e chiuso con sala formale, parquet chiaro, camino classico, nessuna TV, cornice del camino in intonaco, pavimento marrone e pareti viola
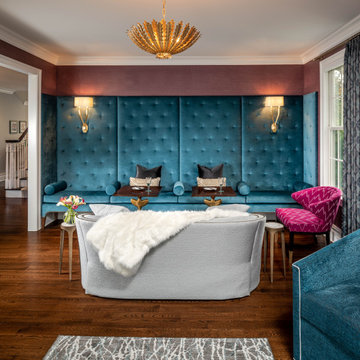
Esempio di un grande soggiorno classico aperto con sala formale, pareti viola, pavimento in legno massello medio, nessuna TV e pavimento marrone

Transfer from Chicago to San Francisco. We did his home in Chicago. Which incidentally appeared on the cover of Chicago Home Interiors. The client is a google executive transplanted. The home is roughly 1500 sq. ft and sits right in the middle of the Castro District. Art deco and arts and craft detailing. The client opted to go with color, and they drove the color scheme. The living room was awkward with only one plain wall. It needed to accommodate entertaining, audio and video use, and be a workspace. Additionally, the client wanted the room to transition easily weather it was just him and his partner or many guests. We opted to do central furniture arrangements. Therefore, we took advantage of the fireplace, large window focal point and added a media wall as a third focal point. Dining is a large square table with two large buffets. The unique feature is a ceiling mural. The color scheme is moody browns greens and purples.
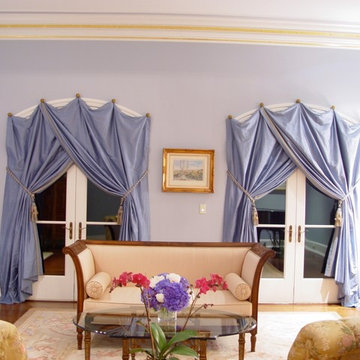
Idee per un soggiorno classico di medie dimensioni e chiuso con sala formale, pareti viola, parquet chiaro e nessun camino
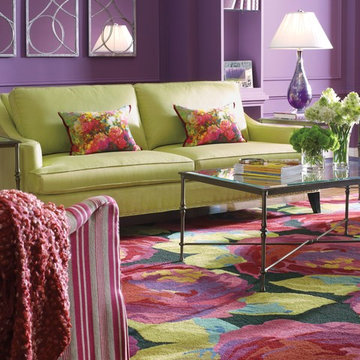
Company C Roses Rug.
Ispirazione per un grande soggiorno minimalista chiuso con sala formale, pareti viola, pavimento in legno massello medio, nessun camino, nessuna TV e pavimento marrone
Ispirazione per un grande soggiorno minimalista chiuso con sala formale, pareti viola, pavimento in legno massello medio, nessun camino, nessuna TV e pavimento marrone
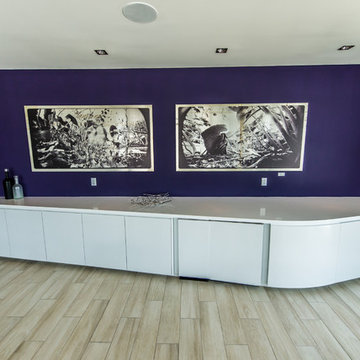
Ispirazione per un grande soggiorno minimal aperto con pareti viola, parquet chiaro, nessun camino, sala formale, nessuna TV e pavimento beige
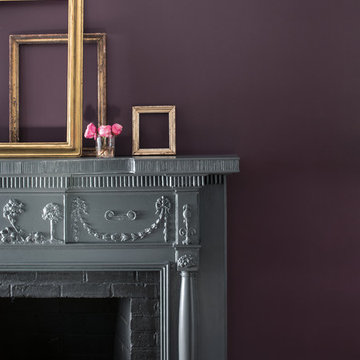
Ispirazione per un soggiorno vittoriano di medie dimensioni e chiuso con sala formale, pareti viola, camino classico, cornice del camino in mattoni e nessuna TV
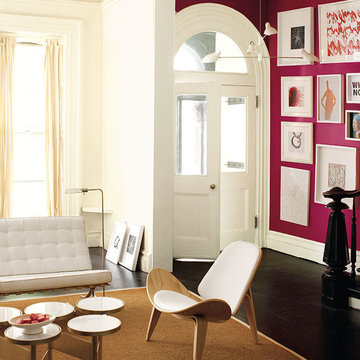
Ispirazione per un soggiorno boho chic di medie dimensioni e chiuso con sala formale, pareti viola e parquet scuro
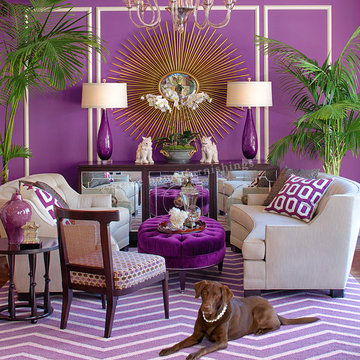
This is our Fall 2012 vignette at our showroom in Brentwood. It features the Grace Home Collection© Clark sofas, Alistair Chair and Woodward Buffet.
Photo by Teamwork Design
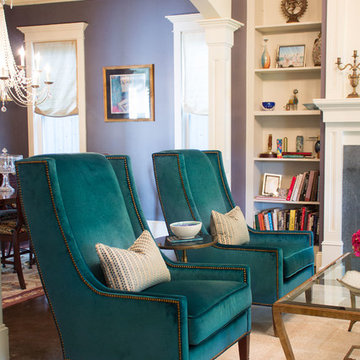
Ispirazione per un soggiorno chic di medie dimensioni e chiuso con sala formale, pareti viola, pavimento in cemento, cornice del camino in pietra e camino classico
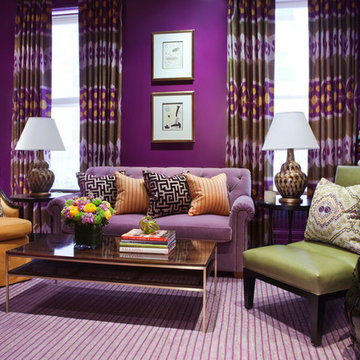
Interior Design by Amanda Nisbet
Photography by Space and Line (Spaceandline.com)
Foto di un soggiorno boho chic di medie dimensioni e chiuso con sala formale, pareti viola, parquet scuro, camino ad angolo, cornice del camino in pietra e parete attrezzata
Foto di un soggiorno boho chic di medie dimensioni e chiuso con sala formale, pareti viola, parquet scuro, camino ad angolo, cornice del camino in pietra e parete attrezzata

The beam above the fireplace has been stripped back along with the beams to lighten the area and help lift the the ceiling. With the help of a roof window this back area is now flooded with natural light.
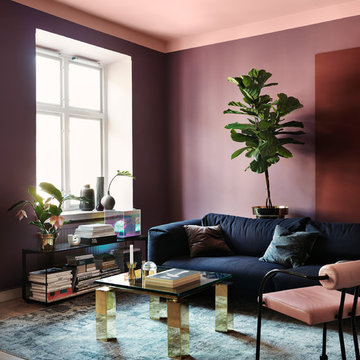
Fotograf: Jonas Ingerstedt
Stylist: Jill Windahl
Kulör: Tak: 712 Landsort, 718 Chianti, 759 Fudge, Fönsternisch 3 Alabaster
Foto di un soggiorno nordico aperto con sala formale, pareti viola e nessuna TV
Foto di un soggiorno nordico aperto con sala formale, pareti viola e nessuna TV

A colorblocked wall in Purple Passion provides the perfect backdrop as an enhancement of the artist's own original artwork. We added coffered ceilings with recessed lighting; the interesting definition is created in the new coffered ceiling by adding additional depth with gray paint. This balances the purple wall and coordinates with sofa and animal print on the chairs. A hand-knotted custom rug in a contemporary pattern grounds the conversation grouping, and motorized shades can be lowered to protect the furnishings or raised to any point to expose the beautiful ocean view.
Photography Peter Rymwid
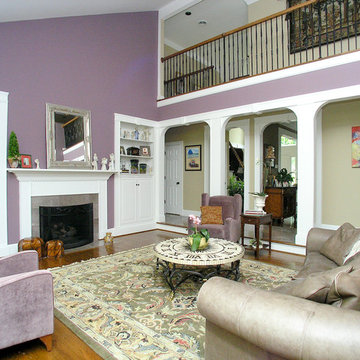
Immagine di un grande soggiorno classico stile loft con sala formale, pareti viola, pavimento in legno massello medio, camino classico, cornice del camino in pietra e nessuna TV
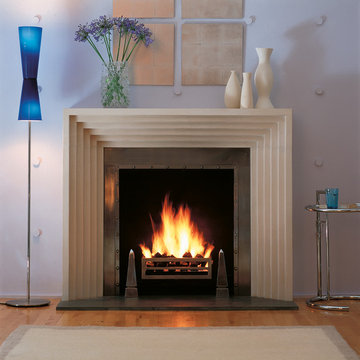
A well-crafted fireplace mantel can turn every kind of fireplace, whether wood- or gas-burning, into an attractive centerpiece for any room. Okell's Fireplace in San Francisco carries many different styles of mantels made from different materials including wood, concrete, limestone, marble and other stones.
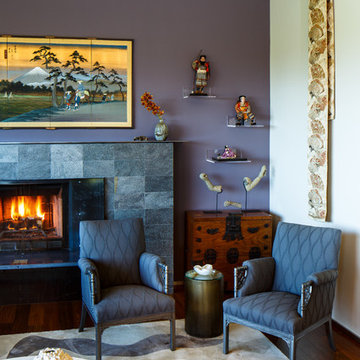
Showcasing the homeowner's collection of porcelain Japanese figurines, led the design direction for an Asian-inspired living room.
Photo: Steve Baduljak
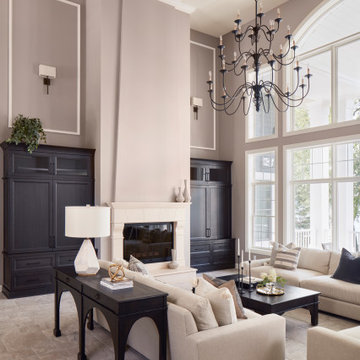
Photo Credit - David Bader
Immagine di un soggiorno tradizionale di medie dimensioni e aperto con sala formale, pareti viola, moquette, camino classico, cornice del camino in pietra, nessuna TV, pavimento beige e soffitto ribassato
Immagine di un soggiorno tradizionale di medie dimensioni e aperto con sala formale, pareti viola, moquette, camino classico, cornice del camino in pietra, nessuna TV, pavimento beige e soffitto ribassato
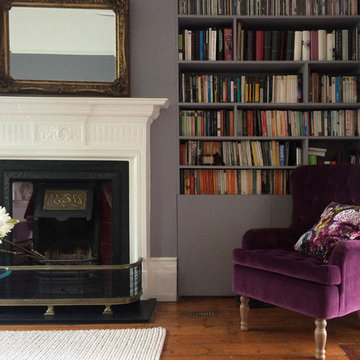
Bespoke bookcases and storages were created to display the vast collection of books. We even went over a structural column to get as much shelving as possible where frames found their space.
Living con sala formale e pareti viola - Foto e idee per arredare
1


