Living con sala formale e pavimento in travertino - Foto e idee per arredare
Filtra anche per:
Budget
Ordina per:Popolari oggi
1 - 20 di 1.786 foto
1 di 3
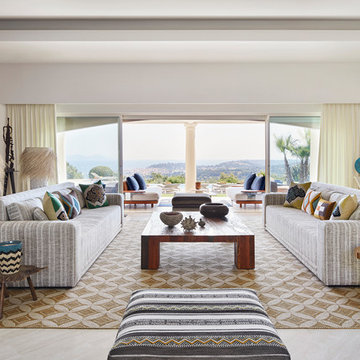
Francis Amiand
Esempio di un ampio soggiorno stile marinaro aperto con sala formale, pareti bianche, pavimento in travertino e pavimento beige
Esempio di un ampio soggiorno stile marinaro aperto con sala formale, pareti bianche, pavimento in travertino e pavimento beige

This luxurious farmhouse living area features custom beams and all natural finishes. It brings old world luxury and pairs it with a farmhouse feel. Folding doors open up into an outdoor living area that carries the cathedral ceilings into the backyard.
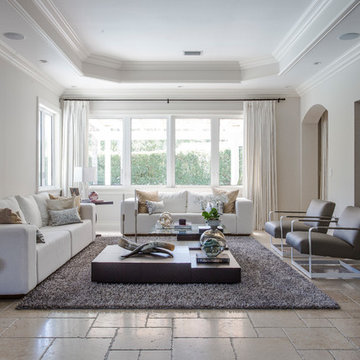
Anais Benoudiz Photography
Ispirazione per un grande soggiorno minimal aperto con sala formale, pareti beige, pavimento in travertino e pavimento beige
Ispirazione per un grande soggiorno minimal aperto con sala formale, pareti beige, pavimento in travertino e pavimento beige

Living room with large pocketing doors to give a indoor outdoor living space flowing out to the pool edge.
Idee per un grande soggiorno design aperto con pavimento in travertino, camino classico, cornice del camino piastrellata, TV a parete, sala formale, pareti bianche e pavimento beige
Idee per un grande soggiorno design aperto con pavimento in travertino, camino classico, cornice del camino piastrellata, TV a parete, sala formale, pareti bianche e pavimento beige

Foto di un soggiorno moderno di medie dimensioni e chiuso con sala formale, pareti bianche, pavimento in travertino, camino classico, cornice del camino in cemento, parete attrezzata e pavimento beige
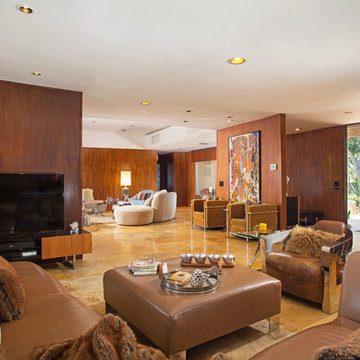
Photo Credit: Sign On San Diego.
Idee per un ampio soggiorno moderno aperto con sala formale, pareti beige, pavimento in travertino, cornice del camino in pietra e TV a parete
Idee per un ampio soggiorno moderno aperto con sala formale, pareti beige, pavimento in travertino, cornice del camino in pietra e TV a parete

In addition to the large, white sectional are two conversation chairs with gray floral motifs and chrome-finished bases. Lighting includes modern ceiling lights and a simple modern floor lamp that sits off in a far corner.
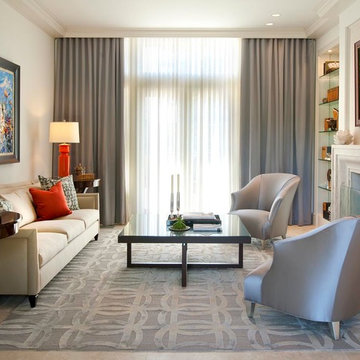
Dan Piassick Photography
Immagine di un soggiorno classico di medie dimensioni con sala formale, pareti beige, pavimento in travertino, camino classico, cornice del camino in pietra e nessuna TV
Immagine di un soggiorno classico di medie dimensioni con sala formale, pareti beige, pavimento in travertino, camino classico, cornice del camino in pietra e nessuna TV
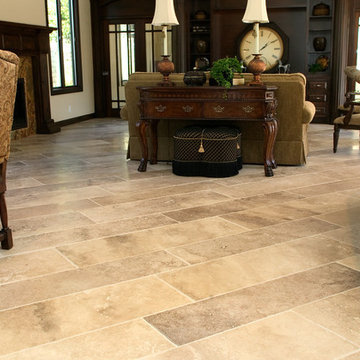
Enjoy spending time in your living room with travertine floors sold at Tile-Stones.com.
Idee per un ampio soggiorno mediterraneo aperto con pavimento in travertino, sala formale, pareti bianche, camino classico, cornice del camino piastrellata, nessuna TV e pavimento beige
Idee per un ampio soggiorno mediterraneo aperto con pavimento in travertino, sala formale, pareti bianche, camino classico, cornice del camino piastrellata, nessuna TV e pavimento beige
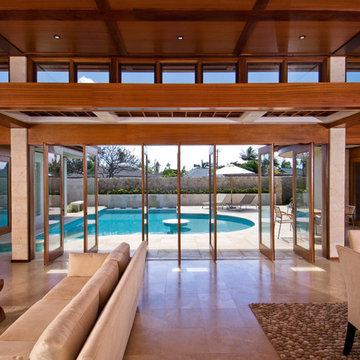
View of the pivot doors that open the living space onto the pool deck. The polished travertine floor on the interior extends around the pool where a rougher finish provides a slip resistant surface.
Hal Lum
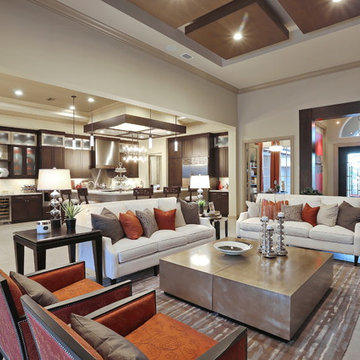
Gene Pollux | Pollux Photography
Everett Dennison | SRQ360
Esempio di un ampio soggiorno mediterraneo aperto con sala formale, pareti beige, pavimento in travertino, camino lineare Ribbon e cornice del camino in pietra
Esempio di un ampio soggiorno mediterraneo aperto con sala formale, pareti beige, pavimento in travertino, camino lineare Ribbon e cornice del camino in pietra

The living room opens to the edge of the Coronado National Forest. The boundary between interior and exterior is blurred by the continuation of the tongue and groove ceiling finish.
Dominique Vorillon Photography

The clients wanted a “solid, old-world feel”, like an old Mexican hacienda, small yet energy-efficient. They wanted a house that was warm and comfortable, with monastic simplicity; the sense of a house as a haven, a retreat.
The project’s design origins come from a combination of the traditional Mexican hacienda and the regional Northern New Mexican style. Room proportions, sizes and volume were determined by assessing traditional homes of this character. This was combined with a more contemporary geometric clarity of rooms and their interrelationship. The overall intent was to achieve what Mario Botta called “A newness of the old and an archaeology of the new…a sense both of historic continuity and of present day innovation”.
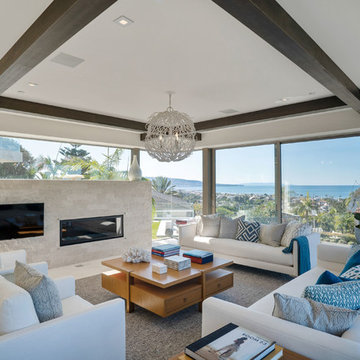
Foto di un grande soggiorno design chiuso con sala formale, pareti bianche, pavimento in travertino, camino classico, cornice del camino in pietra e pavimento bianco
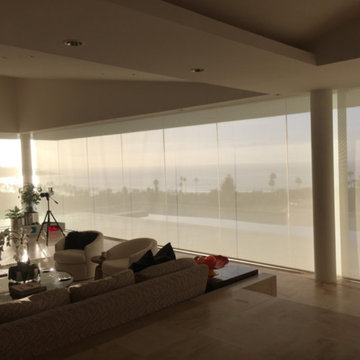
Foto di un grande soggiorno contemporaneo chiuso con sala formale, pareti beige, pavimento in travertino, nessun camino, nessuna TV e pavimento beige

Photo: Lance Gerber
Foto di un piccolo soggiorno minimal aperto con pavimento in travertino, pavimento beige, pareti bianche, sala formale, camino bifacciale e cornice del camino in pietra
Foto di un piccolo soggiorno minimal aperto con pavimento in travertino, pavimento beige, pareti bianche, sala formale, camino bifacciale e cornice del camino in pietra
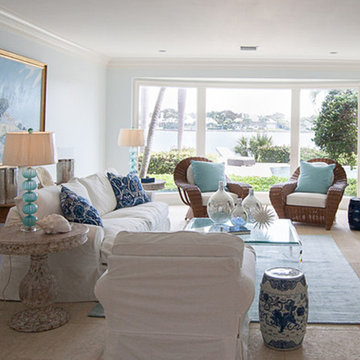
This stunning water front home has beautiful views from almost every room. Our goal was to create interiors that reflected the coastal colors and serene setting that surrounds the home in a relaxed yet elegant style. Oversized slipcovered furniture in crisp white provide comfort and practicality. The slipcovers are easily cleaned and the down seating envelops you. Natural wicker chairs and washed wood end tables keeps the room from looking too formal. A silk blend rug in soft blue mixed with accent pillows in blues and aquas inspired by the colors of the sea. Coastal living, casual elegance, beach house, coastal home.
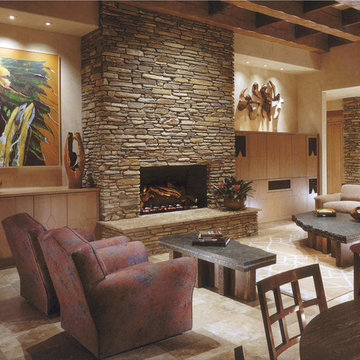
Comfortable and elegant, this living room has several conversation areas. The various textures include stacked stone columns, copper-clad beams exotic wood veneers, metal and glass.
Project designed by Susie Hersker’s Scottsdale interior design firm Design Directives. Design Directives is active in Phoenix, Paradise Valley, Cave Creek, Carefree, Sedona, and beyond.
For more about Design Directives, click here: https://susanherskerasid.com/

Photos taken by Southern Exposure Photography. Photos owned by Durham Designs & Consulting, LLC.
Esempio di un soggiorno tradizionale di medie dimensioni e aperto con sala formale, pareti verdi, pavimento in travertino, camino classico, cornice del camino in legno, nessuna TV e pavimento beige
Esempio di un soggiorno tradizionale di medie dimensioni e aperto con sala formale, pareti verdi, pavimento in travertino, camino classico, cornice del camino in legno, nessuna TV e pavimento beige

Idee per un soggiorno american style di medie dimensioni e chiuso con sala formale, pareti gialle, pavimento in travertino, nessuna TV, camino classico e cornice del camino in pietra
Living con sala formale e pavimento in travertino - Foto e idee per arredare
1


