Living con sala formale e pavimento in travertino - Foto e idee per arredare
Filtra anche per:
Budget
Ordina per:Popolari oggi
41 - 60 di 1.786 foto
1 di 3
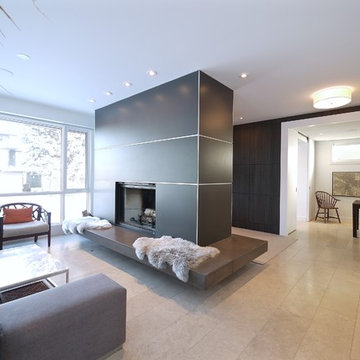
Wrapped in a 3-sided glass box, the Living Room opens up to park views and admit bright sunlight throughout the day. A large woodturning fireplace with gas log lighter, vertically-sliding guillotine door and floating concrete hearth anchors the space.
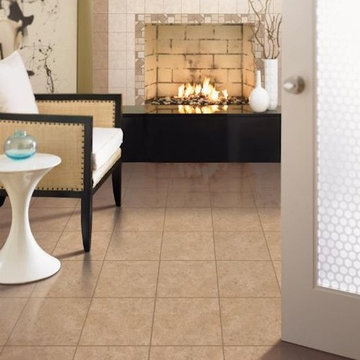
Idee per un soggiorno design di medie dimensioni e chiuso con sala formale, pareti beige, pavimento in travertino, camino classico, cornice del camino piastrellata e nessuna TV
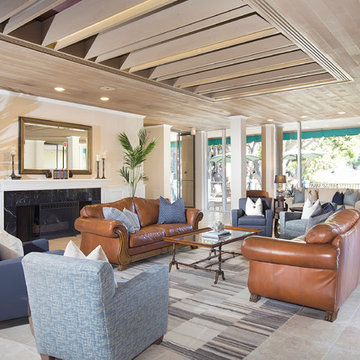
The Plaza Condominiums pursued J Hill Interior Designs to find a solution for a challenging lobby situation. The demographic of this condominium complex is very diverse, as was the design style of its HOA members. Moreover, there was existing furniture that needed to be incorporated into the design, all with budgets, and different design desires to keep in mind. The end product was fantastic with much great feedback. See more info about The Plaza here: http://plazacondospb.com/ - See more at: http://www.jhillinteriordesigns.com/project-peeks/#sthash.pMZXLTAg.dpuf
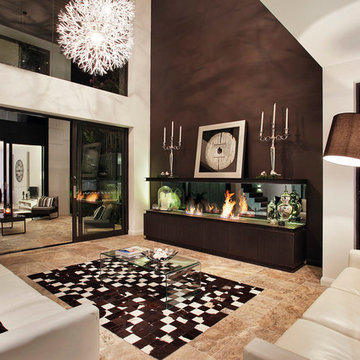
Modern Contemporary Interior Design by Sourcery Design including Finishes, Fixtures, Furniture and Custom Designed Bio-Ethanol Fireplace
Immagine di un grande soggiorno minimal aperto con sala formale, pareti bianche, pavimento in travertino, camino lineare Ribbon e TV nascosta
Immagine di un grande soggiorno minimal aperto con sala formale, pareti bianche, pavimento in travertino, camino lineare Ribbon e TV nascosta

Idee per un soggiorno american style di medie dimensioni e chiuso con sala formale, pareti gialle, pavimento in travertino, nessuna TV, camino classico e cornice del camino in pietra

Clients who enlisted my services two years ago found a home they loved, but wanted to make sure that the newly acquired furniture would fit the space. They called on K Two Designs to work in the existing furniture as well as add new pieces. The whole house was given a fresh coat of white paint, and draperies and rugs were added to warm and soften the spaces.

Amber Frederiksen Photography
Immagine di un ampio soggiorno chic aperto con sala formale, pareti blu, pavimento in travertino, nessun camino, TV nascosta e pavimento beige
Immagine di un ampio soggiorno chic aperto con sala formale, pareti blu, pavimento in travertino, nessun camino, TV nascosta e pavimento beige

Zachary Balber
Foto di un soggiorno minimalista di medie dimensioni e aperto con sala formale, pareti bianche, pavimento in travertino, camino classico, cornice del camino in intonaco e pavimento bianco
Foto di un soggiorno minimalista di medie dimensioni e aperto con sala formale, pareti bianche, pavimento in travertino, camino classico, cornice del camino in intonaco e pavimento bianco
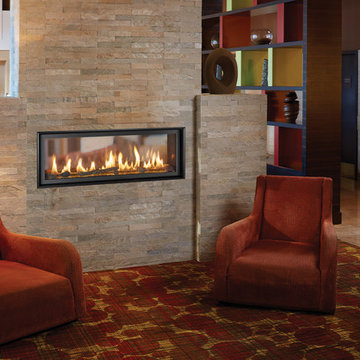
The 4415 HO See-Thru gas fireplace represents Fireplace X’s most transitional and modern linear gas fireplace yet – offering the best in home heating and style, but with double the fire view. This contemporary gas fireplace features a sleek, linear profile with a long row of dancing flames over a bed of glowing, under-lit crushed glass. The dynamic see-thru design gives you double the amount of fire viewing of this fireplace is perfect for serving as a stylish viewing window between two rooms, or provides a breathtaking display of fire to the center of large rooms and living spaces. The 4415 ST gas fireplace is also an impressive high output heater that features built-in fans which allow you to heat up to 2,100 square feet.
The 4415 See-Thru linear gas fireplace is truly the finest see-thru gas fireplace available, in all areas of construction, quality and safety features. This gas fireplace is built with superior craftsmanship to extremely high standards at our factory in Mukilteo, Washington. From the heavy duty welded 14-gauge steel fireplace body, to the durable welded frame surrounding the neoceramic glass, you can actually see the level of quality in our materials and workmanship. Installed over the high clarity glass is a nearly invisible 2015 ANSI-compliant safety screen.
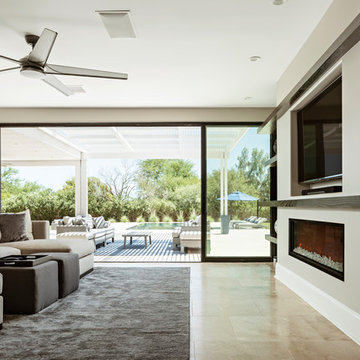
Immagine di un grande soggiorno moderno aperto con sala formale, pareti beige, pavimento in travertino, camino lineare Ribbon, cornice del camino piastrellata, TV a parete e pavimento beige
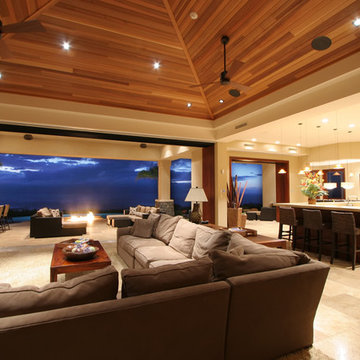
Ispirazione per un grande soggiorno minimalista aperto con sala formale, pavimento in travertino e pavimento beige
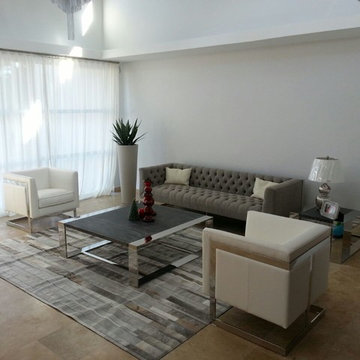
Foto di un soggiorno minimalista di medie dimensioni e stile loft con sala formale, pareti grigie, pavimento in travertino e nessuna TV
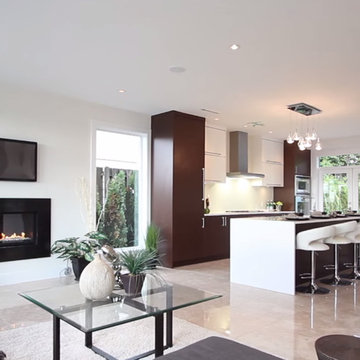
Immagine di un grande soggiorno moderno aperto con sala formale, pareti bianche, pavimento in travertino, camino lineare Ribbon, cornice del camino in pietra e TV a parete
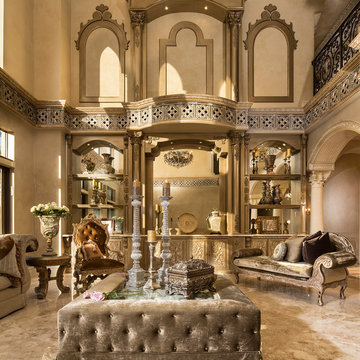
Idee per un grande soggiorno mediterraneo aperto con sala formale, pareti beige, pavimento beige, pavimento in travertino, nessuna TV e nessun camino

This project was for a new home construction. This kitchen features absolute black granite mixed with carnival granite on the island Counter top, White Linen glazed custom cabinetry on the parameter and darker glaze stain on the island, the vent hood and around the stove. There is a natural stacked stone on as the backsplash under the hood with a travertine subway tile acting as the backsplash under the cabinetry. The floor is a chisel edge noche travertine in off set pattern. Two tones of wall paint were used in the kitchen. The family room features two sofas on each side of the fire place on a rug made Surya Rugs. The bookcase features a picture hung in the center with accessories on each side. The fan is sleek and modern along with high ceilings.
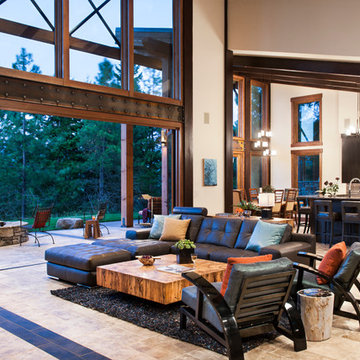
Foto di un grande soggiorno stile rurale aperto con sala formale, nessuna TV, pareti bianche, pavimento in travertino, camino classico, cornice del camino in metallo e pavimento beige
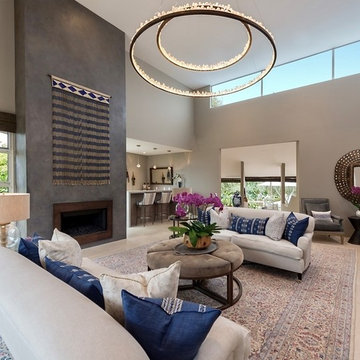
Ispirazione per un grande soggiorno eclettico aperto con sala formale, pareti grigie, camino classico, cornice del camino in metallo, nessuna TV, pavimento beige, soffitto a volta e pavimento in travertino
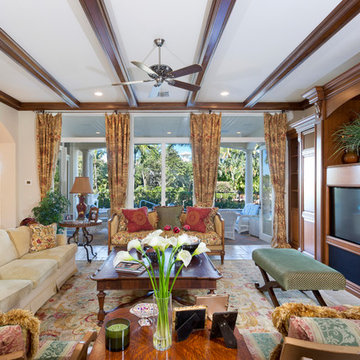
Living Room
Ispirazione per un soggiorno chic di medie dimensioni e aperto con sala formale, pareti beige, pavimento in travertino, nessun camino, parete attrezzata e pavimento beige
Ispirazione per un soggiorno chic di medie dimensioni e aperto con sala formale, pareti beige, pavimento in travertino, nessun camino, parete attrezzata e pavimento beige

Artistically Tuscan
Francesca called me, nearly 13 years ago, as she had seen one of our ads in the Orange County Living Magazine. In that particular ad, she fell in love with the mural work our artists had done for another home we designed in Huntington Beach, California. Although this was a newly built home in Portofira Estates neighborhood, in the city of Orange, both she and her husband knew they would eventually add to the existing square footage, making the family room and kitchen much bigger.
We proceeded with designing the house as her time frame and budget proceeded until we completed the entire home.
Then, about 5 years ago, Francesca and her husband decided to move forward with getting their expansion project underway. They moved the walls out in the family room and the kitchen area, creating more space. They also added a game room to the upstairs portion of their home. The results are spectacular!
This family room has a large angular sofa with a shaped wood frame. Two oversized chairs and ottomans on either side of the sofa to create a circular conversation and almost theatre like setting. A warm, wonderful color palette of deep plums, caramels, rich reds, burgundy, calming greens and accents of black make the entire home come together perfectly.
The entertainment center wraps the fireplace and nook shelving as it takes up the entire wall opposite the sofa. The window treatments consist of working balloon shades in a deep plum silk with valances in a rich gold silk featuring wrought iron rods running vertically through the fabric. The treatment frames the stunning panoramic view of all of Orange County.
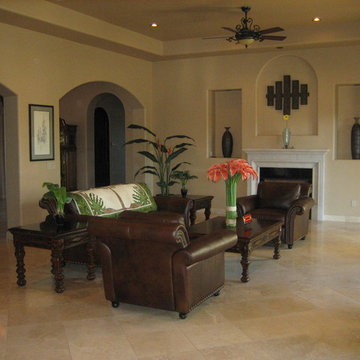
spacious living room with patio doors, fireplace, room for multiple seating areas, arched doorways, wall niches, ceiling fan
Immagine di un grande soggiorno design aperto con pareti beige, camino classico, sala formale, pavimento in travertino, cornice del camino in pietra, nessuna TV e pavimento beige
Immagine di un grande soggiorno design aperto con pareti beige, camino classico, sala formale, pavimento in travertino, cornice del camino in pietra, nessuna TV e pavimento beige
Living con sala formale e pavimento in travertino - Foto e idee per arredare
3


