Living chiusi con sala formale - Foto e idee per arredare
Filtra anche per:
Budget
Ordina per:Popolari oggi
1 - 20 di 46.654 foto
1 di 3

Immagine di un soggiorno classico chiuso con sala formale, moquette, camino classico, cornice del camino in pietra, nessuna TV e pavimento beige

Idee per un soggiorno tradizionale di medie dimensioni e chiuso con pareti grigie, camino classico, cornice del camino in mattoni, parquet chiaro, sala formale e nessuna TV

Immagine di un soggiorno minimalista chiuso e di medie dimensioni con sala formale, cornice del camino in pietra, nessuna TV, pavimento marrone, pareti grigie, parquet scuro e camino classico
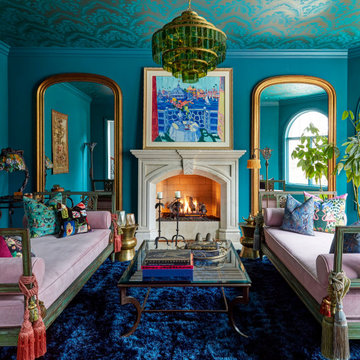
Foto di un grande soggiorno vittoriano chiuso con sala formale, pareti blu, camino classico e nessuna TV

Marcell Puzsar
Ispirazione per un grande soggiorno mediterraneo chiuso con sala formale, pareti bianche, parquet scuro, camino classico, cornice del camino piastrellata, nessuna TV e pavimento nero
Ispirazione per un grande soggiorno mediterraneo chiuso con sala formale, pareti bianche, parquet scuro, camino classico, cornice del camino piastrellata, nessuna TV e pavimento nero
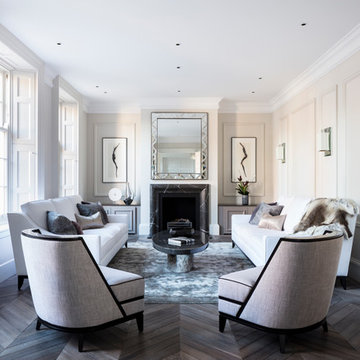
Formal Living Room...no kids zone!
Immagine di un soggiorno minimal di medie dimensioni e chiuso con parquet scuro, cornice del camino in pietra, sala formale, pareti beige, camino classico e nessuna TV
Immagine di un soggiorno minimal di medie dimensioni e chiuso con parquet scuro, cornice del camino in pietra, sala formale, pareti beige, camino classico e nessuna TV
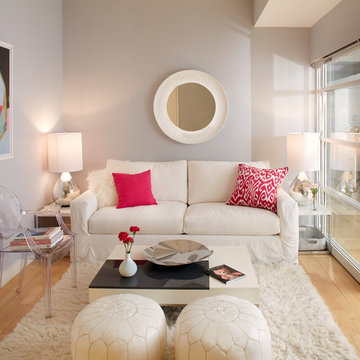
Immagine di un soggiorno tradizionale chiuso con sala formale, pareti grigie e parquet chiaro
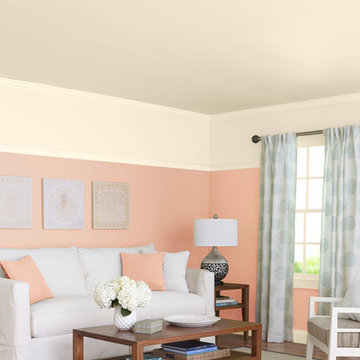
For a space that calms, cool tones are the way to go. These shades draw in the colors of the ocean and sky to create a peaceful indoor atmosphere.
Foto di un soggiorno tradizionale di medie dimensioni e chiuso con sala formale, pareti arancioni e pavimento in legno massello medio
Foto di un soggiorno tradizionale di medie dimensioni e chiuso con sala formale, pareti arancioni e pavimento in legno massello medio
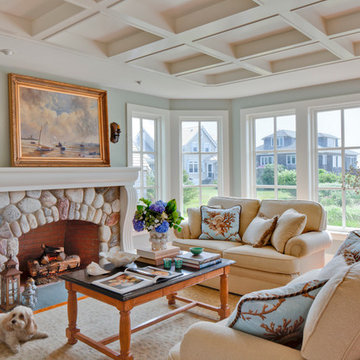
Photo Credits: Brian Vanden Brink
Immagine di un soggiorno costiero di medie dimensioni e chiuso con sala formale, pareti verdi, pavimento in legno massello medio, cornice del camino in pietra, nessuna TV, camino classico e pavimento marrone
Immagine di un soggiorno costiero di medie dimensioni e chiuso con sala formale, pareti verdi, pavimento in legno massello medio, cornice del camino in pietra, nessuna TV, camino classico e pavimento marrone
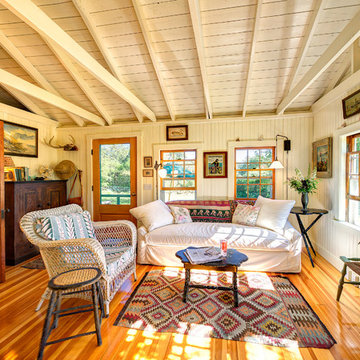
Photography Bob Gothard 2014 Architect Chuck Sullivan
Esempio di un soggiorno rustico chiuso con sala formale
Esempio di un soggiorno rustico chiuso con sala formale

A simple yet beautiful looking Living room design. A sofa in centre. Eights pantings on background wall. Hanging lights makes the room more elegant
Ispirazione per un soggiorno moderno di medie dimensioni e chiuso con pareti grigie, pavimento in marmo, nessun camino, pavimento marrone, carta da parati, sala formale, nessuna TV e soffitto in legno
Ispirazione per un soggiorno moderno di medie dimensioni e chiuso con pareti grigie, pavimento in marmo, nessun camino, pavimento marrone, carta da parati, sala formale, nessuna TV e soffitto in legno

This small Victorian living room has been transformed into a modern olive-green oasis!
Immagine di un soggiorno chic di medie dimensioni e chiuso con sala formale, pareti verdi, pavimento in legno massello medio, camino classico, cornice del camino in metallo, porta TV ad angolo e pavimento beige
Immagine di un soggiorno chic di medie dimensioni e chiuso con sala formale, pareti verdi, pavimento in legno massello medio, camino classico, cornice del camino in metallo, porta TV ad angolo e pavimento beige

The bespoke arched alcove joinery was inspired by the regency architecture of Brighton & Hove, with concealed LED lighting.
Ispirazione per un grande soggiorno vittoriano chiuso con sala formale, pareti verdi, parquet chiaro, stufa a legna, cornice del camino in pietra e pavimento beige
Ispirazione per un grande soggiorno vittoriano chiuso con sala formale, pareti verdi, parquet chiaro, stufa a legna, cornice del camino in pietra e pavimento beige
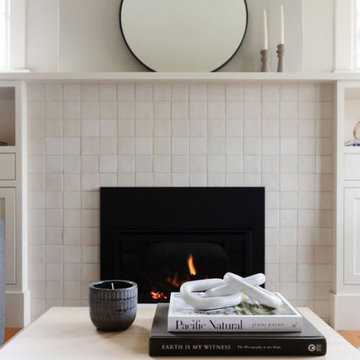
When our client came to us, she was stumped with how to turn her small living room into a cozy, useable family room. The living room and dining room blended together in a long and skinny open concept floor plan. It was difficult for our client to find furniture that fit the space well. It also left an awkward space between the living and dining areas that she didn’t know what to do with. She also needed help reimagining her office, which is situated right off the entry. She needed an eye-catching yet functional space to work from home.
In the living room, we reimagined the fireplace surround and added built-ins so she and her family could store their large record collection, games, and books. We did a custom sofa to ensure it fits the space and maximized the seating. We added texture and pattern through accessories and balanced the sofa with two warm leather chairs. We updated the dining room furniture and added a little seating area to help connect the spaces. Now there is a permanent home for their record player and a cozy spot to curl up in when listening to music.
For the office, we decided to add a pop of color, so it contrasted well with the neutral living space. The office also needed built-ins for our client’s large cookbook collection and a desk where she and her sons could rotate between work, homework, and computer games. We decided to add a bench seat to maximize space below the window and a lounge chair for additional seating.
---
Project designed by interior design studio Kimberlee Marie Interiors. They serve the Seattle metro area including Seattle, Bellevue, Kirkland, Medina, Clyde Hill, and Hunts Point.
For more about Kimberlee Marie Interiors, see here: https://www.kimberleemarie.com/
To learn more about this project, see here
https://www.kimberleemarie.com/greenlake-remodel
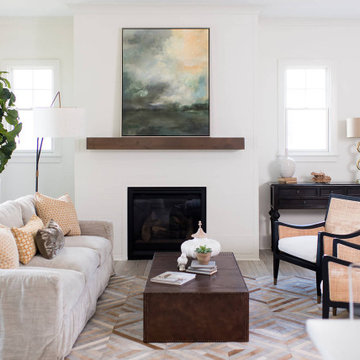
This home has a unique bungalow-inspired architecture with contemporary interior design.
---
Project completed by Wendy Langston's Everything Home interior design firm, which serves Carmel, Zionsville, Fishers, Westfield, Noblesville, and Indianapolis.
For more about Everything Home, see here: https://everythinghomedesigns.com/
To learn more about this project, see here:
https://everythinghomedesigns.com/portfolio/van-buren/

Our clients for this project asked our Miami studio to give their house a complete facelift and renovation while they were in transit from North Carolina.
The beautiful family with young children wanted to change the kitchen, master bedroom, kids suites, and living room. We loved that our clients were not afraid of colors and patterns and were always open to pushing the envelope when we incorporated certain palettes and fabrics throughout the house.
We also accommodated some of the existing furniture from our clients' old home in NC. Our team coordinated all the logistics for them to move into their new home, including picking up their vehicles, managing the moving company, and having their home ready for when they walked in.
---
Project designed by Miami interior designer Margarita Bravo. She serves Miami as well as surrounding areas such as Coconut Grove, Key Biscayne, Miami Beach, North Miami Beach, and Hallandale Beach.
For more about MARGARITA BRAVO, click here: https://www.margaritabravo.com/
To learn more about this project, click here:
https://www.margaritabravo.com/portfolio/interiors-bold-colorful-denver-home/

Foto di un soggiorno minimal chiuso con sala formale, pareti bianche, pavimento in legno massello medio, camino classico, pavimento marrone e pannellatura

Our Austin studio gave this new build home a serene feel with earthy materials, cool blues, pops of color, and textural elements.
---
Project designed by Sara Barney’s Austin interior design studio BANDD DESIGN. They serve the entire Austin area and its surrounding towns, with an emphasis on Round Rock, Lake Travis, West Lake Hills, and Tarrytown.
For more about BANDD DESIGN, click here: https://bandddesign.com/
To learn more about this project, click here:
https://bandddesign.com/natural-modern-new-build-austin-home/

Ispirazione per un grande soggiorno stile marino chiuso con sala formale, pareti blu, pavimento con piastrelle in ceramica e boiserie
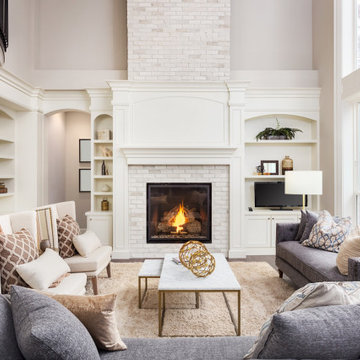
Cozy traditional, wood shelves, wood mouldings
Immagine di un soggiorno classico di medie dimensioni e chiuso con sala formale, pareti bianche, pavimento in legno massello medio, camino classico, cornice del camino in mattoni e nessuna TV
Immagine di un soggiorno classico di medie dimensioni e chiuso con sala formale, pareti bianche, pavimento in legno massello medio, camino classico, cornice del camino in mattoni e nessuna TV
Living chiusi con sala formale - Foto e idee per arredare
1


