Living con sala formale e boiserie - Foto e idee per arredare
Filtra anche per:
Budget
Ordina per:Popolari oggi
1 - 20 di 742 foto
1 di 3
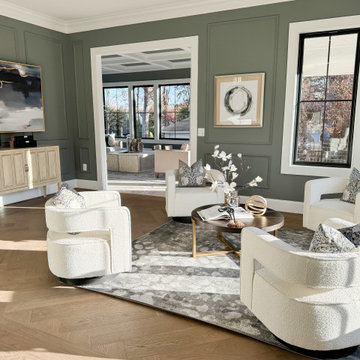
Foto di un ampio soggiorno chic chiuso con sala formale, pareti grigie, parquet chiaro, pavimento marrone e boiserie

Idee per un grande soggiorno chic chiuso con sala formale, pareti grigie, pavimento in legno massello medio, camino classico, cornice del camino piastrellata, pavimento marrone e boiserie

An inviting living space that seamlessly integrates luxury with comfort. The room is characterized by its elegant marble fireplace, which anchors the space and provides a sophisticated focal point. The dark grey walls offer a dramatic contrast, while the expansive windows frame a breathtaking ocean view, infusing the room with natural light and a sense of openness. The modern furniture, including a plush curved sofa and stylish metallic coffee tables, enhances the contemporary feel. The room is a thoughtful blend of high-end design and homely warmth, designed to offer a tranquil retreat from the outside world.
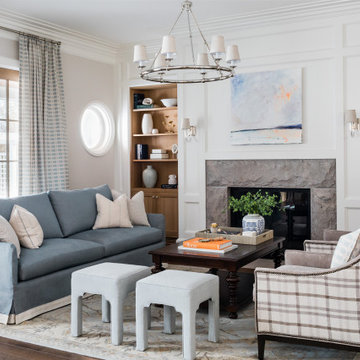
Immagine di un grande soggiorno chic aperto con sala formale, pareti bianche, pavimento in legno massello medio, camino classico, cornice del camino piastrellata, nessuna TV, pavimento marrone e boiserie

Esempio di un grande soggiorno minimal aperto con sala formale, pareti bianche, parquet chiaro, camino classico, cornice del camino in cemento, parete attrezzata, pavimento marrone, soffitto in perlinato e boiserie
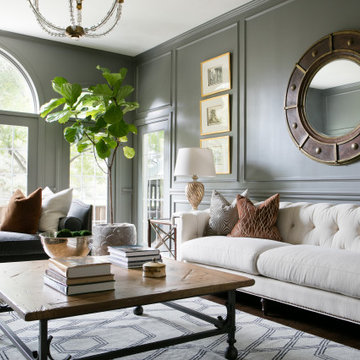
Esempio di un grande soggiorno tradizionale aperto con sala formale, pareti grigie, parquet scuro, pavimento marrone e boiserie

Immagine di un grande soggiorno country aperto con sala formale, pareti bianche, parquet scuro, camino classico, cornice del camino in pietra, TV a parete, pavimento marrone e boiserie

Esempio di un soggiorno stile shabby di medie dimensioni e chiuso con sala formale, pareti verdi, pavimento in legno massello medio, nessun camino, nessuna TV, pavimento marrone, travi a vista e boiserie

Maida Vale Apartment in Photos: A Visual Journey
Tucked away in the serene enclave of Maida Vale, London, lies an apartment that stands as a testament to the harmonious blend of eclectic modern design and traditional elegance, masterfully brought to life by Jolanta Cajzer of Studio 212. This transformative journey from a conventional space to a breathtaking interior is vividly captured through the lens of the acclaimed photographer, Tom Kurek, and further accentuated by the vibrant artworks of Kris Cieslak.
The apartment's architectural canvas showcases tall ceilings and a layout that features two cozy bedrooms alongside a lively, light-infused living room. The design ethos, carefully curated by Jolanta Cajzer, revolves around the infusion of bright colors and the strategic placement of mirrors. This thoughtful combination not only magnifies the sense of space but also bathes the apartment in a natural light that highlights the meticulous attention to detail in every corner.
Furniture selections strike a perfect harmony between the vivacity of modern styles and the grace of classic elegance. Artworks in bold hues stand in conversation with timeless timber and leather, creating a rich tapestry of textures and styles. The inclusion of soft, plush furnishings, characterized by their modern lines and chic curves, adds a layer of comfort and contemporary flair, inviting residents and guests alike into a warm embrace of stylish living.
Central to the living space, Kris Cieslak's artworks emerge as focal points of colour and emotion, bridging the gap between the tangible and the imaginative. Featured prominently in both the living room and bedroom, these paintings inject a dynamic vibrancy into the apartment, mirroring the life and energy of Maida Vale itself. The art pieces not only complement the interior design but also narrate a story of inspiration and creativity, making the apartment a living gallery of modern artistry.
Photographed with an eye for detail and a sense of spatial harmony, Tom Kurek's images capture the essence of the Maida Vale apartment. Each photograph is a window into a world where design, art, and light converge to create an ambience that is both visually stunning and deeply comforting.
This Maida Vale apartment is more than just a living space; it's a showcase of how contemporary design, when intertwined with artistic expression and captured through skilled photography, can create a home that is both a sanctuary and a source of inspiration. It stands as a beacon of style, functionality, and artistic collaboration, offering a warm welcome to all who enter.
Hashtags:
#JolantaCajzerDesign #TomKurekPhotography #KrisCieslakArt #EclecticModern #MaidaValeStyle #LondonInteriors #BrightAndBold #MirrorMagic #SpaceEnhancement #ModernMeetsTraditional #VibrantLivingRoom #CozyBedrooms #ArtInDesign #DesignTransformation #UrbanChic #ClassicElegance #ContemporaryFlair #StylishLiving #TrendyInteriors #LuxuryHomesLondon
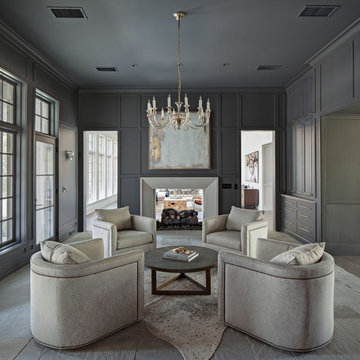
Immagine di un grande soggiorno classico chiuso con sala formale, pareti grigie, camino bifacciale, cornice del camino in intonaco, pavimento grigio e boiserie

Landmarked CPW Brownstone gut renovation of a multi- family brownstone and turn it back into it's single family home grandeur. Our clients hired James Stanley NY to do the Architectural Design, Interior Design, Complete Construction Buildout. It was a was a labor of love.
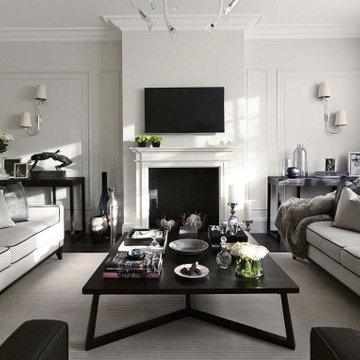
This is an example of a traditional luxury living room in London, with a fireplace.
Foto di un grande soggiorno chic chiuso con sala formale, pareti bianche, parquet scuro, camino classico, cornice del camino in mattoni, TV a parete, pavimento marrone e boiserie
Foto di un grande soggiorno chic chiuso con sala formale, pareti bianche, parquet scuro, camino classico, cornice del camino in mattoni, TV a parete, pavimento marrone e boiserie

transitional living room
Idee per un soggiorno chic di medie dimensioni e aperto con sala formale, pareti blu, parquet scuro, nessun camino, nessuna TV, pavimento marrone, soffitto a cassettoni e boiserie
Idee per un soggiorno chic di medie dimensioni e aperto con sala formale, pareti blu, parquet scuro, nessun camino, nessuna TV, pavimento marrone, soffitto a cassettoni e boiserie
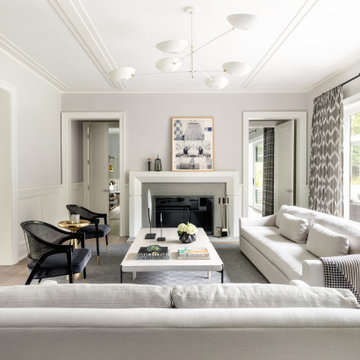
Foto di un grande soggiorno classico aperto con sala formale, pareti grigie, camino classico, nessuna TV, pavimento beige e boiserie

Farmhouse interior with traditional/transitional design elements. Accents include nickel gap wainscoting, tongue and groove ceilings, wood accent doors, wood beams, porcelain and marble tile, and LVP flooring

Immagine di un grande soggiorno classico chiuso con sala formale, pareti gialle, pavimento in legno massello medio, camino classico, cornice del camino in pietra, TV nascosta, pavimento marrone, soffitto a cassettoni e boiserie

Living Room with entry and breakfast nook beyond. Stair to second floor
Foto di un soggiorno nordico di medie dimensioni e chiuso con sala formale, pareti bianche, pavimento in legno massello medio, camino bifacciale, cornice del camino piastrellata, nessuna TV, pavimento beige e boiserie
Foto di un soggiorno nordico di medie dimensioni e chiuso con sala formale, pareti bianche, pavimento in legno massello medio, camino bifacciale, cornice del camino piastrellata, nessuna TV, pavimento beige e boiserie
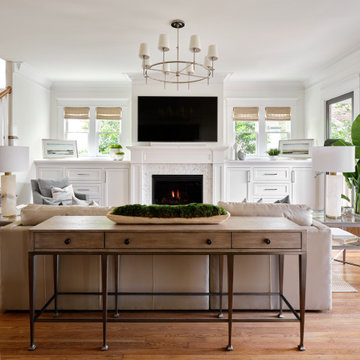
This light filled living room is highlighted by ample built-in storage and a stately fireplace surrounded with herringbone marble tile. The beautiful woodwork and inviting furnishings make this home a comfortable place to greet guests or to simply relax with family in the evenings.

Immagine di un soggiorno stile shabby di medie dimensioni e chiuso con sala formale, pareti verdi, pavimento in legno massello medio, nessun camino, nessuna TV, pavimento marrone, travi a vista e boiserie

Immagine di un soggiorno country di medie dimensioni e aperto con sala formale, pareti nere, pavimento in vinile, camino classico, cornice del camino in pietra ricostruita, TV a parete, pavimento nero e boiserie
Living con sala formale e boiserie - Foto e idee per arredare
1


