Living con sala formale - Foto e idee per arredare
Filtra anche per:
Budget
Ordina per:Popolari oggi
1 - 20 di 45.460 foto
1 di 3
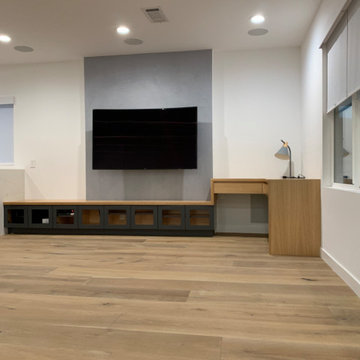
Waves Remodeling CA proudly presents this exquisite living room, featuring a stylish TV accent corner desk! Our highly skilled expert team meticulously renovated this space, including the elegant gray paintwork on the wall housing the television. The TV corner desk is crafted from wood and boasts a combination of black and wood storage beneath the TV. The interior walls have been adorned with a fresh coat of white paint, and the flooring has been upgraded to high-quality parquet.
For all your remodeling projects, Waves Remodeling CA is here to address any inquiries you may have. Schedule a consultation with us today !

Esempio di un soggiorno country aperto con sala formale, pareti bianche, pavimento in legno massello medio, stufa a legna e TV a parete

Living Room
Immagine di un grande soggiorno contemporaneo aperto con sala formale, pavimento in legno massello medio, camino lineare Ribbon, cornice del camino in metallo, TV a parete e pareti beige
Immagine di un grande soggiorno contemporaneo aperto con sala formale, pavimento in legno massello medio, camino lineare Ribbon, cornice del camino in metallo, TV a parete e pareti beige
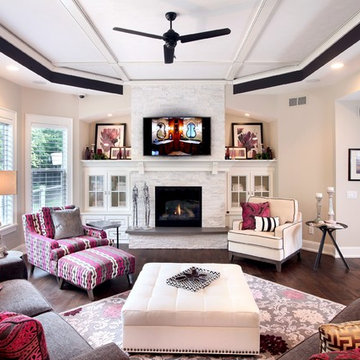
Gray Concrete Fireplace Hearth
See more of our work at www.hardtopix.com
Photo by M-Buck Studio
Ispirazione per un soggiorno chic di medie dimensioni e aperto con pareti beige, pavimento in legno massello medio, camino classico, TV a parete, sala formale e cornice del camino in pietra
Ispirazione per un soggiorno chic di medie dimensioni e aperto con pareti beige, pavimento in legno massello medio, camino classico, TV a parete, sala formale e cornice del camino in pietra

Esempio di un grande soggiorno stile rurale aperto con pareti beige, sala formale, parquet scuro, camino classico, cornice del camino in pietra e TV a parete

Created a living room for the entire family to enjoy and entertain friends and family.
Immagine di un soggiorno tradizionale di medie dimensioni con sala formale, pareti bianche, parquet scuro, camino ad angolo, cornice del camino in perlinato, TV a parete, pavimento marrone, pareti in perlinato e con abbinamento di divani diversi
Immagine di un soggiorno tradizionale di medie dimensioni con sala formale, pareti bianche, parquet scuro, camino ad angolo, cornice del camino in perlinato, TV a parete, pavimento marrone, pareti in perlinato e con abbinamento di divani diversi

We really brightened the space up by adding a white shiplap feature wall, a neutral gray paint for the walls and a very bright fireplace surround.
Ispirazione per un piccolo soggiorno boho chic chiuso con sala formale, pareti bianche, moquette, camino classico, cornice del camino piastrellata, TV a parete e pavimento multicolore
Ispirazione per un piccolo soggiorno boho chic chiuso con sala formale, pareti bianche, moquette, camino classico, cornice del camino piastrellata, TV a parete e pavimento multicolore

Ispirazione per un soggiorno tradizionale aperto con sala formale, pareti grigie, pavimento in legno massello medio, camino lineare Ribbon, cornice del camino in metallo, TV autoportante e pavimento marrone
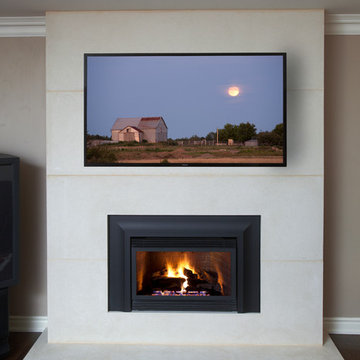
Fireplace. Cast Stone. Cast Stone Mantels. Fireplace Design. Fireplace Design Ideas. Fireplace Mantels. Firpelace Surrounds. Mantel Design. Omega. Omega Mantels. Omega Mantels Of Stone. Cast Stone Fireplace. Modern. Modern Fireplace. Contemporary. Contemporary Fireplace; Contemporary living room. Dark wood floor. Gas fireplace. Fireplace Screen. TV over fireplace. Fireplace makeover.

Link Designer TV Stand offers the convenience and functionality that's expected from such a progressive furniture piece. Manufactured in Italy by Cattelan Italia, Link TV Stand is reversible able to accommodate a left or right handed room layout as well as it is adjustable in width. Featuring walnut door and drawers, Link TV Stand can have a white or graphite frame while its drawer is available in walnut, graphite or white lacquered wood.
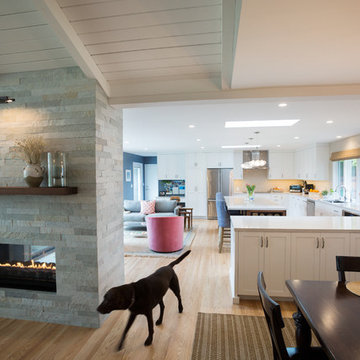
Paige Green
Ispirazione per un soggiorno design di medie dimensioni e aperto con pareti bianche, parquet chiaro, camino bifacciale, cornice del camino in pietra, TV a parete e sala formale
Ispirazione per un soggiorno design di medie dimensioni e aperto con pareti bianche, parquet chiaro, camino bifacciale, cornice del camino in pietra, TV a parete e sala formale
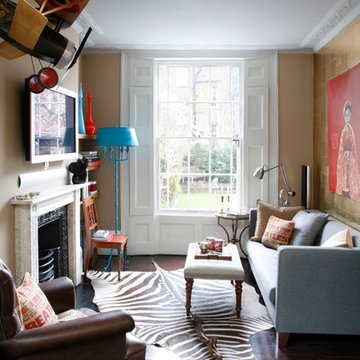
Alison Hammond
Idee per un soggiorno chic con sala formale, pareti beige, camino classico, cornice del camino in pietra, TV a parete e pavimento marrone
Idee per un soggiorno chic con sala formale, pareti beige, camino classico, cornice del camino in pietra, TV a parete e pavimento marrone

Front foyer and living room space separated by vintage red Naugahyde sofa. Featured in 'My Houzz'. photo: Rikki Snyder
Foto di un piccolo soggiorno bohémian aperto con pavimento in legno massello medio, sala formale, pareti bianche, nessun camino, TV autoportante e pavimento marrone
Foto di un piccolo soggiorno bohémian aperto con pavimento in legno massello medio, sala formale, pareti bianche, nessun camino, TV autoportante e pavimento marrone

Embarking on the design journey of Wabi Sabi Refuge, I immersed myself in the profound quest for tranquility and harmony. This project became a testament to the pursuit of a tranquil haven that stirs a deep sense of calm within. Guided by the essence of wabi-sabi, my intention was to curate Wabi Sabi Refuge as a sacred space that nurtures an ethereal atmosphere, summoning a sincere connection with the surrounding world. Deliberate choices of muted hues and minimalist elements foster an environment of uncluttered serenity, encouraging introspection and contemplation. Embracing the innate imperfections and distinctive qualities of the carefully selected materials and objects added an exquisite touch of organic allure, instilling an authentic reverence for the beauty inherent in nature's creations. Wabi Sabi Refuge serves as a sanctuary, an evocative invitation for visitors to embrace the sublime simplicity, find solace in the imperfect, and uncover the profound and tranquil beauty that wabi-sabi unveils.
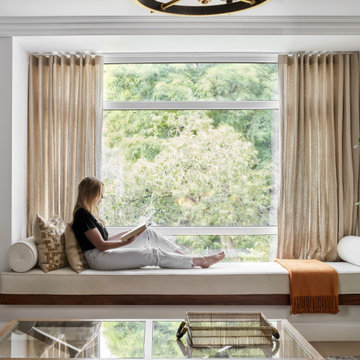
Immagine di un soggiorno classico di medie dimensioni e aperto con sala formale, pareti grigie, parquet chiaro e TV a parete

Ispirazione per un grande soggiorno design chiuso con sala formale, parquet chiaro, cornice del camino in pietra, TV a parete, pavimento beige, pannellatura, pareti bianche e camino classico

Immagine di un soggiorno chic di medie dimensioni con sala formale, pareti bianche, parquet chiaro, camino classico, cornice del camino piastrellata e TV a parete
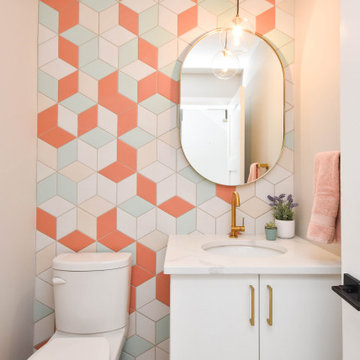
This powder room is one of our favourite spaces in this home! It is fun, youthful, bright and colourful. The tile pattern layout is so stunning – it’s such a beautiful bathroom and definitely evoked a statement when you enter this space for the first time.
the Joy MZ tile collection from Euro Tile & Stone is a tribute to the classic print known as diamond plaid found in Scottish high-end fashion since the seventeenth century. The cheerful collection features distinct diamond motifs with the irregular texture of watercolour paper to emphasize the intensity and transparency of colour.
The powder room would be complete without pairing these colourful tiles with gold accents found in the cabinet handles, lavatory faucet, mini-pendant light, and bathroom accessories

Ispirazione per un grande soggiorno eclettico con sala formale, pavimento con piastrelle in ceramica, camino classico, TV a parete, pavimento verde e soffitto in carta da parati

The living space was designed to not only reflect the mid-century modern style but also to take advantage of view with floor to ceiling windows. With warm sunrises and sunsets almost every day, we also wanted to incorporate this by using warm tones throughout.
Living con sala formale - Foto e idee per arredare
1


