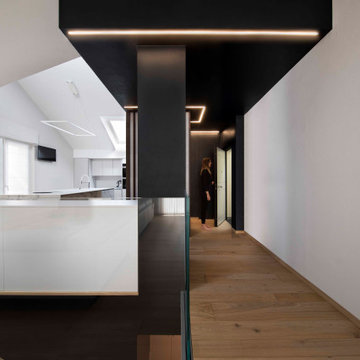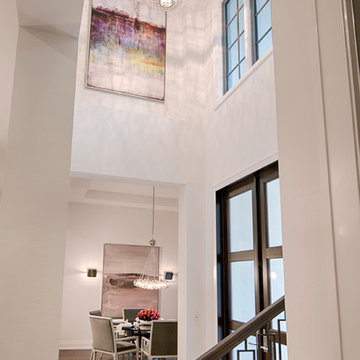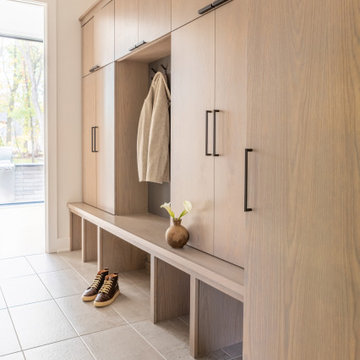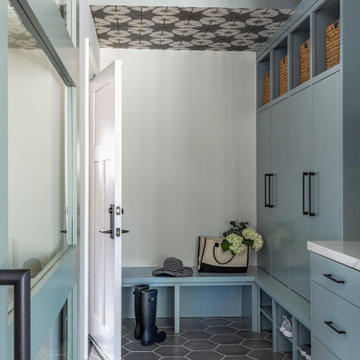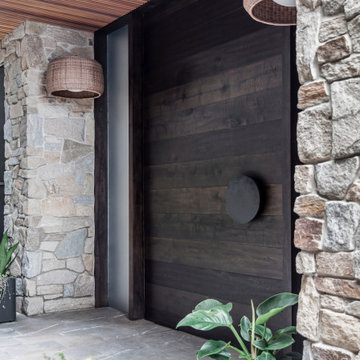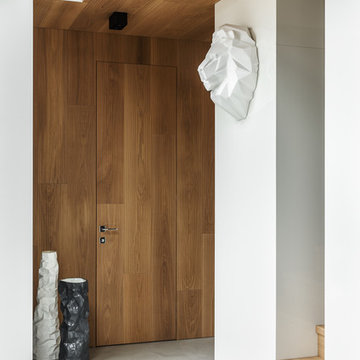175.142 Foto di ingressi e corridoi contemporanei
Filtra anche per:
Budget
Ordina per:Popolari oggi
1 - 20 di 175.142 foto
1 di 5

Katie Nixon Photography, Caitlin Wilson Design
Immagine di un ingresso con anticamera minimal con pareti blu e pavimento nero
Immagine di un ingresso con anticamera minimal con pareti blu e pavimento nero
Trova il professionista locale adatto per il tuo progetto

Our designer Claire has colour-blocked the back wall of her hallway to create a bold and beautiful focal point. She has painted the radiator, the skirting board and the edges of the mirror aqua green to create the illusion of a bigger space.

Esempio di una porta d'ingresso contemporanea con pareti grigie, pavimento in cemento, una porta singola, una porta in legno bruno e pavimento grigio
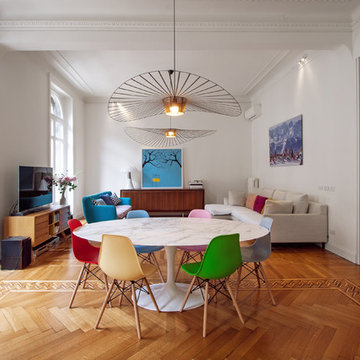
Esempio di un ingresso o corridoio minimal con pareti bianche e pavimento in legno massello medio
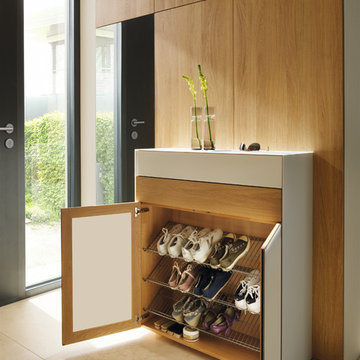
Transform your hallway with made-to-order cabinets with hidden coat racks, shoe cabinets, glove compartments, flush-fitting coat hooks and shoe racks.
Hallways can be returned to pristine condition once hallway furniture is installed to help organise things.
Available in Alder, Beech, Cherry, Oak and Walnut.
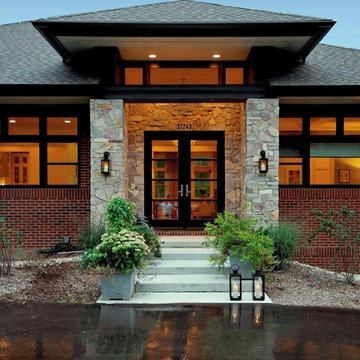
Brad Ziegler Photography
Ispirazione per una porta d'ingresso minimal con una porta a due ante e una porta in vetro
Ispirazione per una porta d'ingresso minimal con una porta a due ante e una porta in vetro
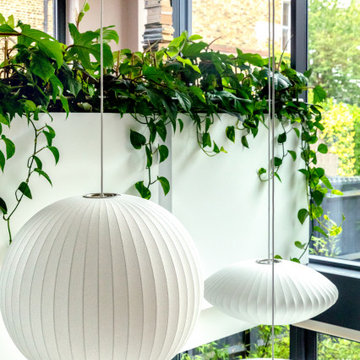
Feature pendant lights and bespoke planters build around existing banister
Immagine di un ingresso o corridoio contemporaneo
Immagine di un ingresso o corridoio contemporaneo

Not many mudrooms have the ambience of an art gallery, but this cleverly designed area has white oak cubbies and cabinets for storage and a custom wall frame at right that features rotating artwork. The flooring is European oak.
Project Details // Now and Zen
Renovation, Paradise Valley, Arizona
Architecture: Drewett Works
Builder: Brimley Development
Interior Designer: Ownby Design
Photographer: Dino Tonn
Millwork: Rysso Peters
Limestone (Demitasse) flooring and walls: Solstice Stone
Windows (Arcadia): Elevation Window & Door
https://www.drewettworks.com/now-and-zen/

Idee per un grande ingresso design con pareti bianche, pavimento in pietra calcarea, una porta singola, una porta in legno bruno, pavimento grigio e pareti in legno

Ispirazione per un piccolo ingresso con anticamera design con pareti bianche, parquet chiaro e pavimento beige

Immagine di un ingresso contemporaneo di medie dimensioni con pareti bianche, parquet scuro e pavimento marrone

This ranch was a complete renovation! We took it down to the studs and redesigned the space for this young family. We opened up the main floor to create a large kitchen with two islands and seating for a crowd and a dining nook that looks out on the beautiful front yard. We created two seating areas, one for TV viewing and one for relaxing in front of the bar area. We added a new mudroom with lots of closed storage cabinets, a pantry with a sliding barn door and a powder room for guests. We raised the ceilings by a foot and added beams for definition of the spaces. We gave the whole home a unified feel using lots of white and grey throughout with pops of orange to keep it fun.
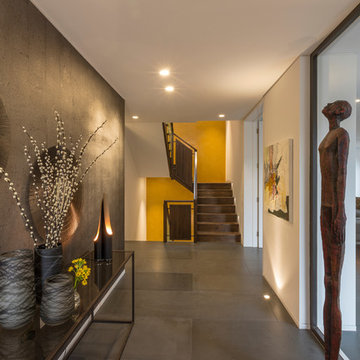
Graham Gaunt
Immagine di un grande ingresso o corridoio contemporaneo con pareti bianche e pavimento grigio
Immagine di un grande ingresso o corridoio contemporaneo con pareti bianche e pavimento grigio
175.142 Foto di ingressi e corridoi contemporanei
1

