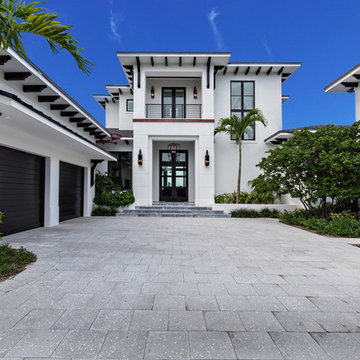Facciate di case grigie
Filtra anche per:
Budget
Ordina per:Popolari oggi
141 - 160 di 72.794 foto
1 di 2
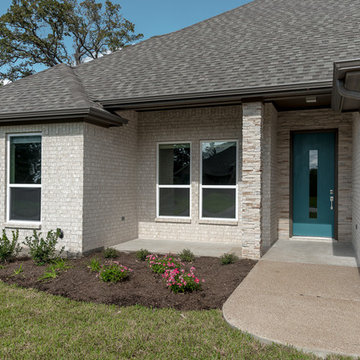
Esempio della facciata di una casa beige classica a un piano di medie dimensioni con rivestimento in mattoni e tetto a padiglione
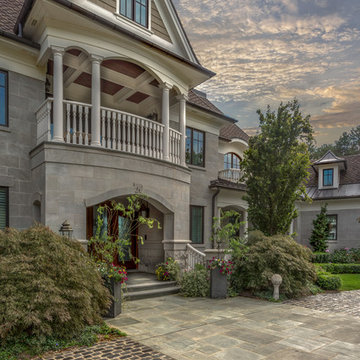
Immagine della villa grande beige classica a due piani con rivestimento in legno, tetto a padiglione e copertura a scandole
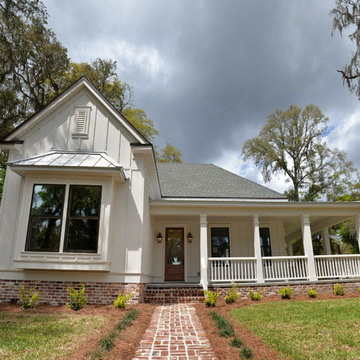
Idee per la facciata di una casa bianca classica a un piano di medie dimensioni con rivestimento con lastre in cemento, tetto a mansarda e copertura mista
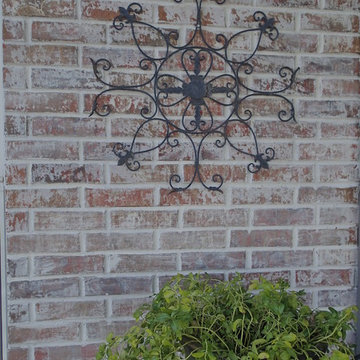
This is an organic Lime Wash done with a true lime wash product as opposed to a brick mortar or concrete that is often seen on new houses. This product can be applied as a solid coating making the surface completely white, or can be applied and "washed off" in many artistic ways, as seen here. If you hate your brick or just want something unique this is a great option!
Photo credit: Jeff Murrey
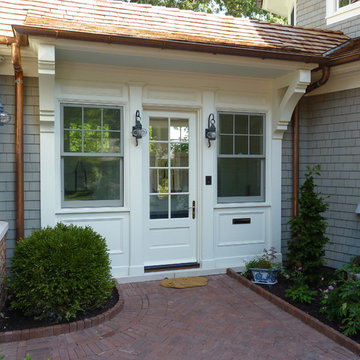
This breezeway connects the 3-car garage to the house, while providing a place to store coats and shoes on the way in.
Esempio della facciata di una casa grigia country con rivestimento in legno
Esempio della facciata di una casa grigia country con rivestimento in legno
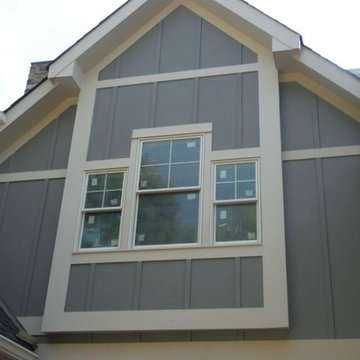
Close-up on the James Hardie Board and Batten Siding.
Esempio della facciata di una casa grande grigia classica a due piani con rivestimento con lastre in cemento
Esempio della facciata di una casa grande grigia classica a due piani con rivestimento con lastre in cemento
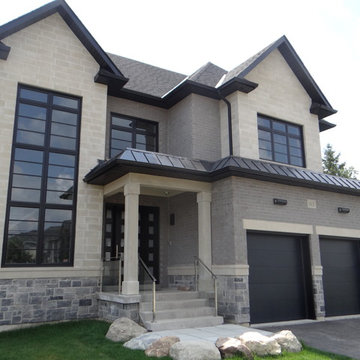
Custom House with Black Windows and Black Entry Door.
Esempio della villa grande beige classica a due piani con rivestimento in pietra e abbinamento di colori
Esempio della villa grande beige classica a due piani con rivestimento in pietra e abbinamento di colori
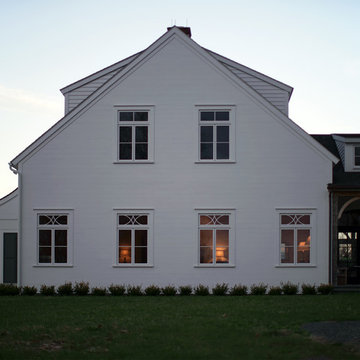
The house glows at the end of the day.
Photos: Scott Benedict, Practical(ly) Studios
Idee per la facciata di una casa grande bianca country a due piani con rivestimento in legno
Idee per la facciata di una casa grande bianca country a due piani con rivestimento in legno
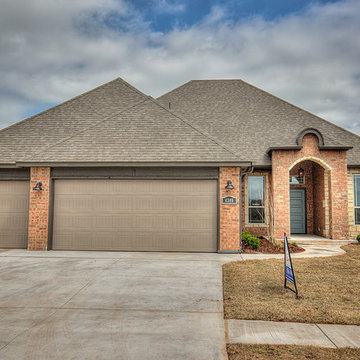
6309 NW 156th, Deer Creek Village, Edmond, OK
Westpoint Homes http://westpoint-homes.com
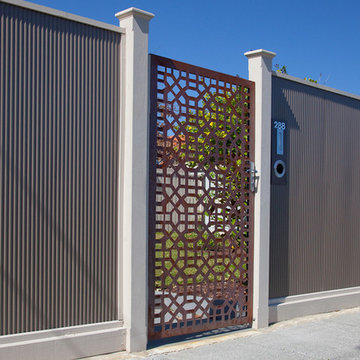
Front fence. Laser cut steel decorative screen, laser cut, framed, rusted by Entanglements metal art
Esempio della facciata di una casa grande grigia industriale con rivestimento in metallo
Esempio della facciata di una casa grande grigia industriale con rivestimento in metallo
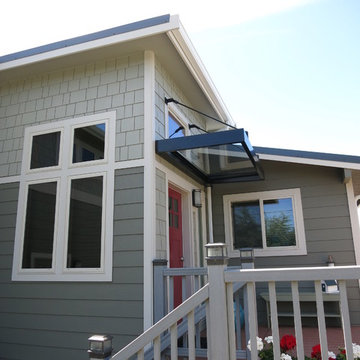
Ispirazione per la villa grigia stile marinaro a due piani di medie dimensioni con rivestimento con lastre in cemento, tetto a capanna e copertura a scandole
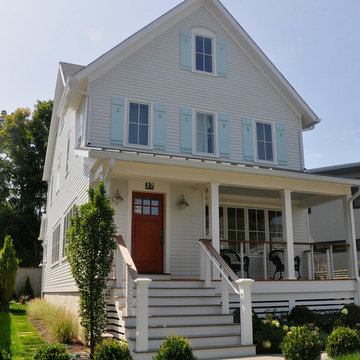
Ann Sellars Lathrop
Foto della villa bianca country a due piani di medie dimensioni con rivestimento in legno, tetto a capanna e copertura a scandole
Foto della villa bianca country a due piani di medie dimensioni con rivestimento in legno, tetto a capanna e copertura a scandole
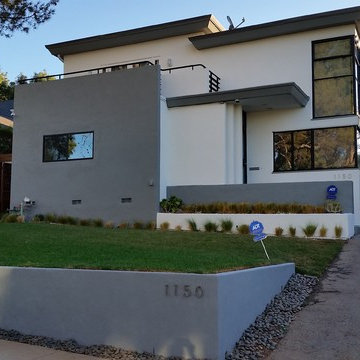
Power washed entire building to clean all surfaces of loose dirt, dust, grime and contaminants
Sanded to remove all loose paint
Removed loose window putty and glazed windows with new material
Trenched the entire perimeter to protect from water penetrating the building.
Sprayed chemical solution to kill mold, mildew and prevent musty odors.
Opened up stucco cracks, refilled and blended the texture to match existing stucco.
Caulked around windows and where the stucco meets the under-hang.
Covered project area with paper, plastic and canvas drops to catch paint drips,sprays and splatters
Applied primer to repaired areas which insured uniform appearance and adhesion to the finish top coat.
Sanded window sills and frames with multiple grits of sand paper to eliminate old paint and achieve a smooth paint ready surface.
Applied (2) finish coats on stucco,windows,doors,trim, gutters, railing and fascia

Ispirazione per la casa con tetto a falda unica piccolo verde classico a un piano con rivestimento in legno
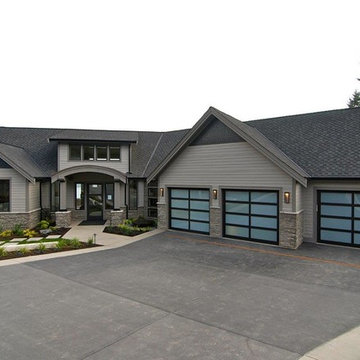
These Modern Classics are contemporary style garage doors by Northwest Door. They are a two panel four section door layout and feature all aluminum frames with black anodized finish. Panels are white laminated glass.
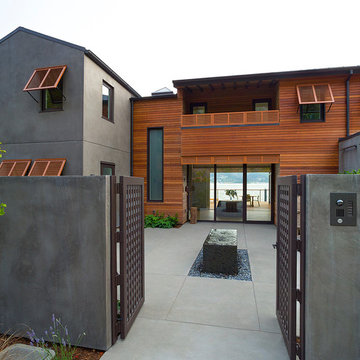
Jeff-Zaruba
Idee per la facciata di una casa ampia marrone contemporanea a due piani con rivestimenti misti e tetto a capanna
Idee per la facciata di una casa ampia marrone contemporanea a due piani con rivestimenti misti e tetto a capanna

The brief for this project was for the house to be at one with its surroundings.
Integrating harmoniously into its coastal setting a focus for the house was to open it up to allow the light and sea breeze to breathe through the building. The first floor seems almost to levitate above the landscape by minimising the visual bulk of the ground floor through the use of cantilevers and extensive glazing. The contemporary lines and low lying form echo the rolling country in which it resides.
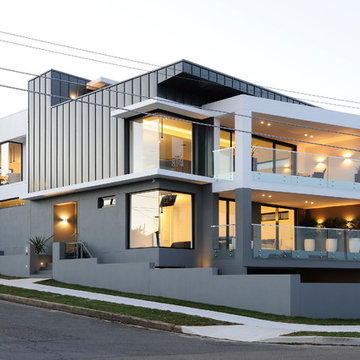
Esempio della facciata di una casa grande grigia contemporanea a due piani con rivestimenti misti e tetto piano
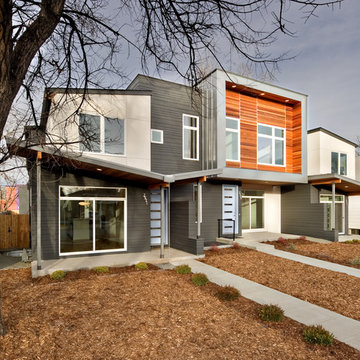
copyright 2014 BcDc
Ispirazione per la facciata di una casa nera moderna a due piani di medie dimensioni con rivestimenti misti
Ispirazione per la facciata di una casa nera moderna a due piani di medie dimensioni con rivestimenti misti
Facciate di case grigie
8
